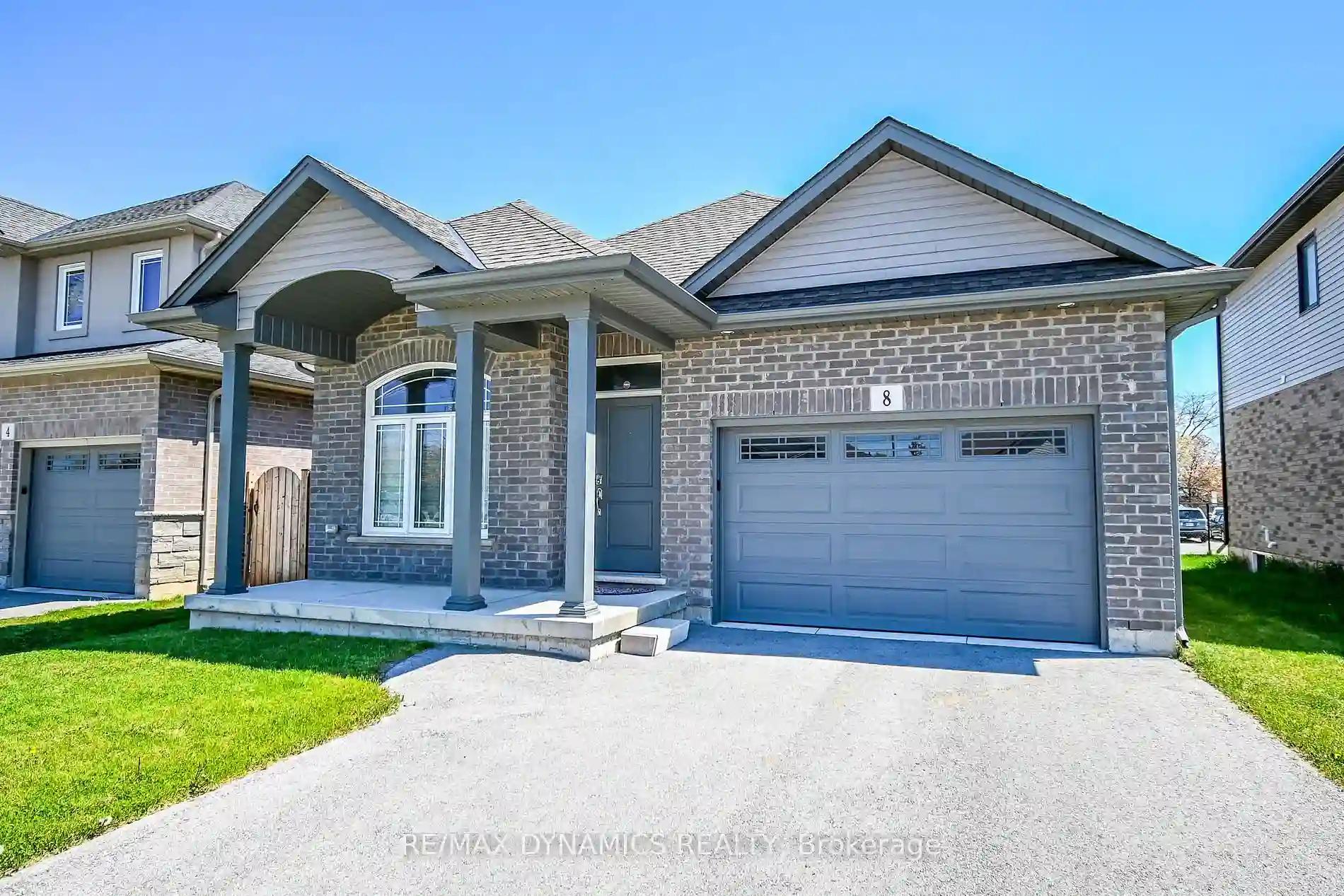Please Sign Up To View Property
8 Berkshire Dr
St. Catharines, Ontario, L2M 0C2
MLS® Number : X8305548
2 + 1 Beds / 3 Baths / 3.5 Parking
Lot Front: 40.35 Feet / Lot Depth: 97.74 Feet
Description
Location, Location, Location! This beautiful 2+1 bedroom Bunglaw is located in the cernter of north of St. Catharines. Shopping malls, Mandarin beffut restaurant, FreshCo... Easy and convenient! Walking distant to the Welland Canals, it is great for an after dinner walk. EL McCulley Public School right at the Coner. The Front porch brings you into an open concept kitchen and living room. Vaulted high ceiling, quartz counters and upgraded kitchen. The large primary bedroom with a very spacious ensuite bathroom and a walk-in closet. Second bedroom, second bathroom and laundry room are all on the main floor. Basement is newly full finished, one super large bedroom with enlarged windows, brand new moden bathroom, gas fireplace in the recreation room. More and More... Vacant position, easy to show!
Extras
--
Property Type
Detached
Neighbourhood
--
Garage Spaces
3.5
Property Taxes
$ 5,545
Area
Niagara
Additional Details
Drive
Private
Building
Bedrooms
2 + 1
Bathrooms
3
Utilities
Water
Municipal
Sewer
Sewers
Features
Kitchen
1
Family Room
Y
Basement
Finished
Fireplace
Y
External Features
External Finish
Brick
Property Features
Cooling And Heating
Cooling Type
Central Air
Heating Type
Forced Air
Bungalows Information
Days On Market
14 Days
Rooms
Metric
Imperial
| Room | Dimensions | Features |
|---|---|---|
| Living | 27.92 X 10.40 ft | |
| Br | 28.35 X 10.17 ft | |
| Bathroom | 0.00 X 0.00 ft | 3 Pc Ensuite |
| Kitchen | 15.16 X 9.68 ft | |
| Dining | 15.16 X 12.76 ft | |
| Prim Bdrm | 11.84 X 15.58 ft | |
| Bathroom | 0.00 X 0.00 ft | 4 Pc Bath |
| Br | 28.25 X 10.24 ft | |
| Bathroom | 0.00 X 0.00 ft | 3 Pc Bath |
| Living | 27.10 X 10.24 ft |




