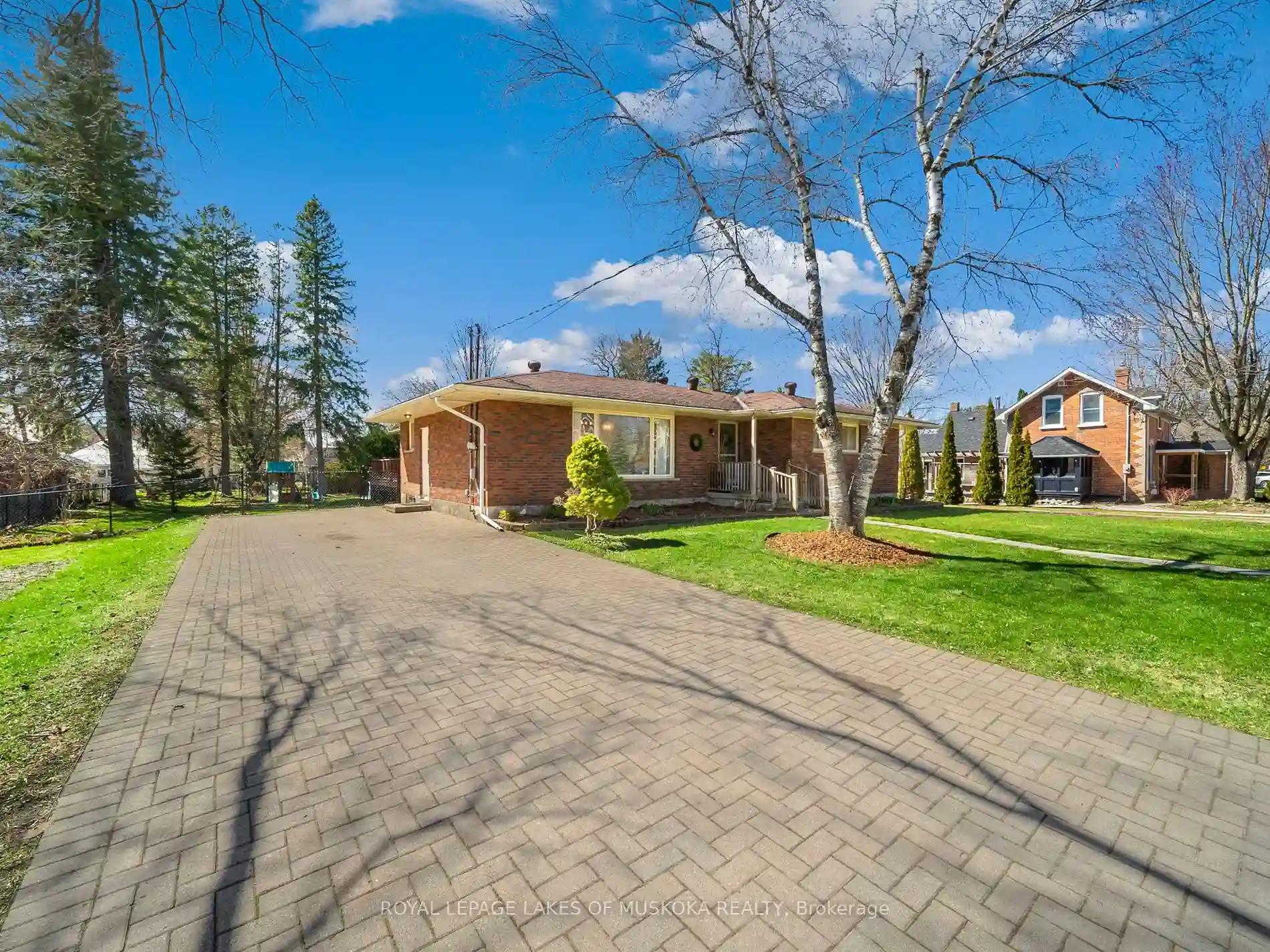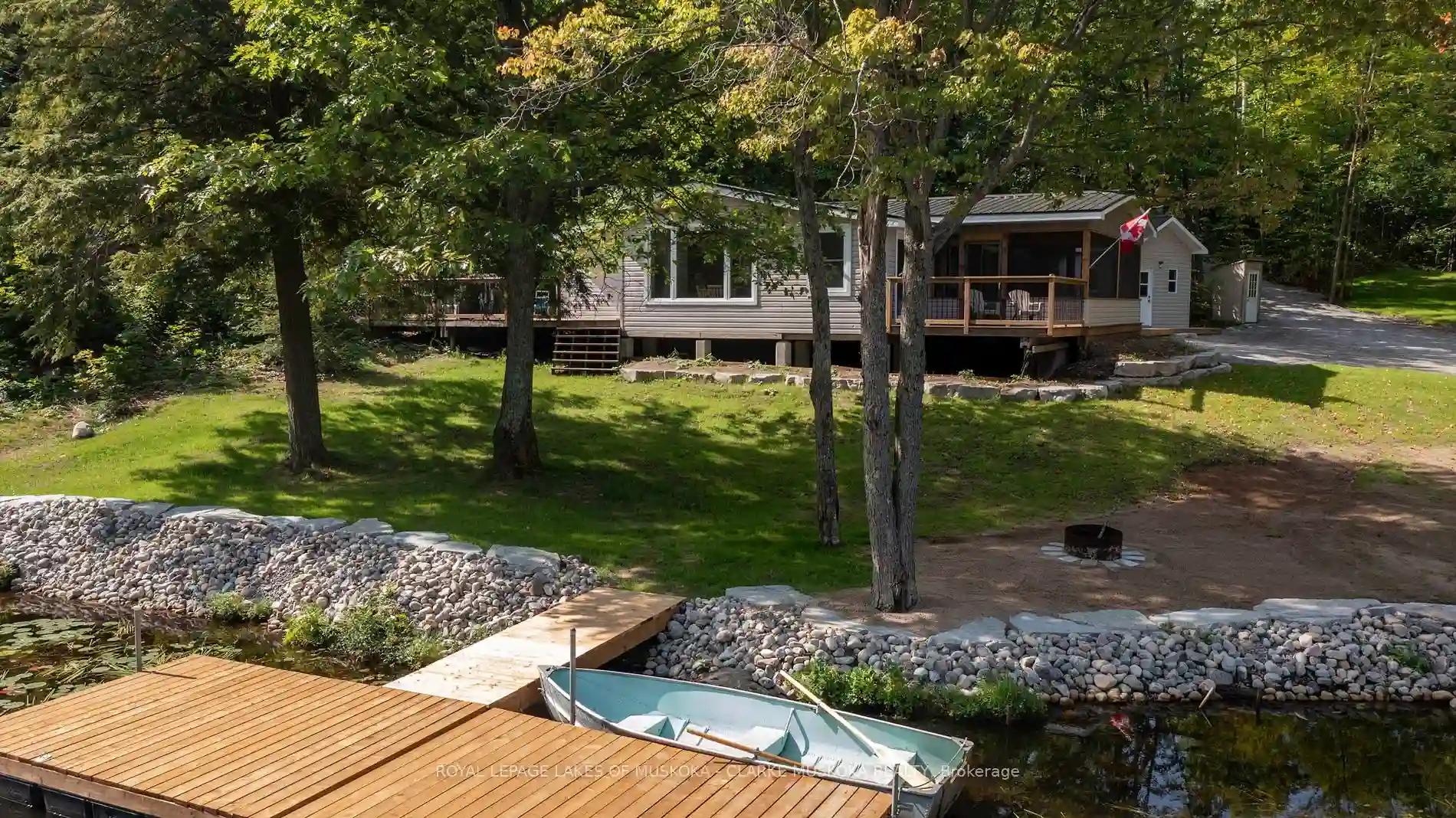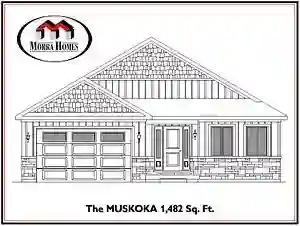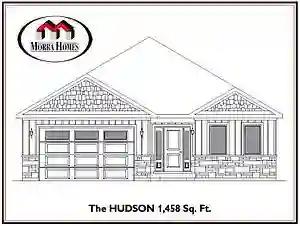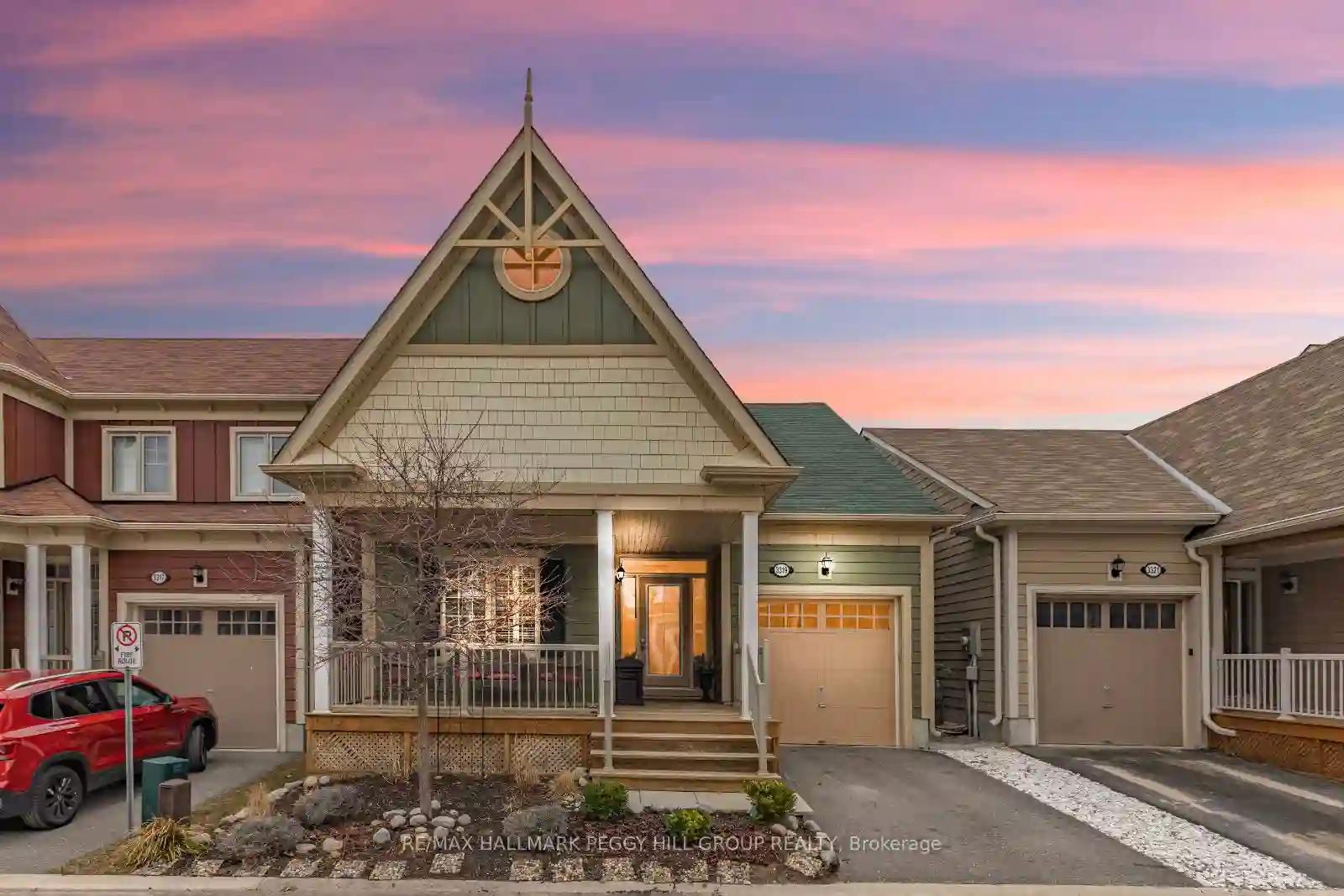Please Sign Up To View Property
8 Eplett St
Severn, Ontario, L0K 1E0
MLS® Number : S8239364
4 Beds / 3 Baths / 11 Parking
Lot Front: 109.96 Feet / Lot Depth: 165.6 Feet
Description
Enjoy all the Town of Coldwater has to offer in this cute brick Bungalow in walking distance to town. This home has a bright and open main floor with large windows and hardwood floors. A beautiful new addition with Gas fireplace over looks the fenced back yard. 4 bedrooms and 3 bathrooms, this home has lots of room for a growing family or the perfect retirement home. The basement is partially finished and waiting for your finishing touch with bathroom, bedroom and separate entrance. For the handyman a detached garage and ample parking with 2 private driveways. Explore real country living with your own chicken coup. This home is cute as a button and waiting for its new family.
Extras
--
Additional Details
Drive
Private
Building
Bedrooms
4
Bathrooms
3
Utilities
Water
Municipal
Sewer
Sewers
Features
Kitchen
1
Family Room
Y
Basement
Part Fin
Fireplace
Y
External Features
External Finish
Brick
Property Features
Cooling And Heating
Cooling Type
Central Air
Heating Type
Forced Air
Bungalows Information
Days On Market
17 Days
Rooms
Metric
Imperial
| Room | Dimensions | Features |
|---|---|---|
| Family | 20.73 X 19.98 ft | |
| Living | 22.34 X 13.16 ft | |
| Kitchen | 12.73 X 10.33 ft | |
| Dining | 10.50 X 13.16 ft | |
| Prim Bdrm | 10.40 X 9.65 ft | |
| 2nd Br | 10.14 X 9.97 ft | |
| 3rd Br | 8.99 X 10.14 ft | |
| Bathroom | 3.97 X 5.09 ft | 2 Pc Bath |
| Bathroom | 3.97 X 7.09 ft | 3 Pc Bath |
| Rec | 27.99 X 9.65 ft | |
| 4th Br | 19.32 X 18.14 ft | |
| Bathroom | 8.99 X 7.09 ft | 3 Pc Bath |
