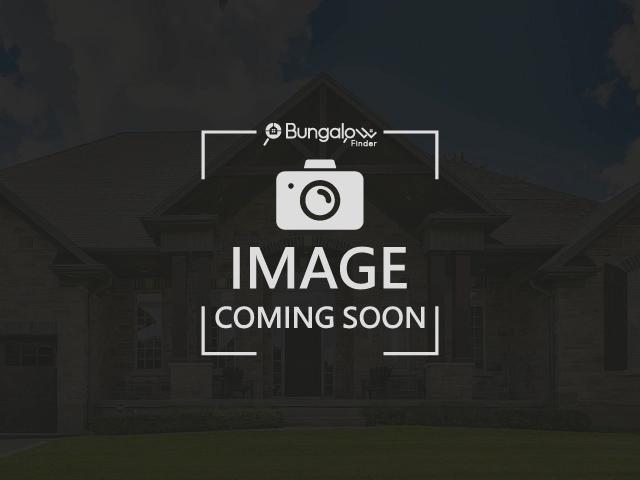Please Sign Up To View Property
8 Valley Rd
Whitchurch-Stouffville, Ontario, L4A 7X3
MLS® Number : N8278638
2 Beds / 1 Baths / 3 Parking
Lot Front: 50.03 Feet / Lot Depth: 90.06 Feet
Description
Welcome to this cozy retreat in the community of Musselmans Lake! This delightful bungalow has been completely renovated from the ground up in 2023! Brand new electrical, plumbing, insulation, windows, flooring and freshly painted throughout. The kitchen boasts a huge island with ample storage and brand-new appliances! In addition to the full basement, this property comes with a well-insulated outbuilding (8.5ft x 11ft) with windows and new siding. The outbuilding has the potential to be used as additional living space or simply for outdoor equipment and tools. Perfect for first-time home buyers, small families, or those seeking a tranquil living space. This home offers the perfect escape from the hustle and bustle of city life while still being conveniently located near amenities!
Extras
--
Property Type
Detached
Neighbourhood
Rural Whitchurch-StouffvilleGarage Spaces
3
Property Taxes
$ 2,719.58
Area
York
Additional Details
Drive
Private
Building
Bedrooms
2
Bathrooms
1
Utilities
Water
Municipal
Sewer
Septic
Features
Kitchen
1
Family Room
Y
Basement
Finished
Fireplace
N
External Features
External Finish
Alum Siding
Property Features
Cooling And Heating
Cooling Type
Central Air
Heating Type
Forced Air
Bungalows Information
Days On Market
3 Days
Rooms
Metric
Imperial
| Room | Dimensions | Features |
|---|---|---|
| Kitchen | 15.35 X 10.66 ft | |
| Family | 15.35 X 14.50 ft | |
| Prim Bdrm | 12.63 X 9.88 ft | |
| 2nd Br | 11.78 X 7.91 ft | |
| Rec | 14.63 X 13.52 ft |
Ready to go See it?
Looking to Sell Your Bungalow?
Similar Properties
Currently there are no properties similar to this.
