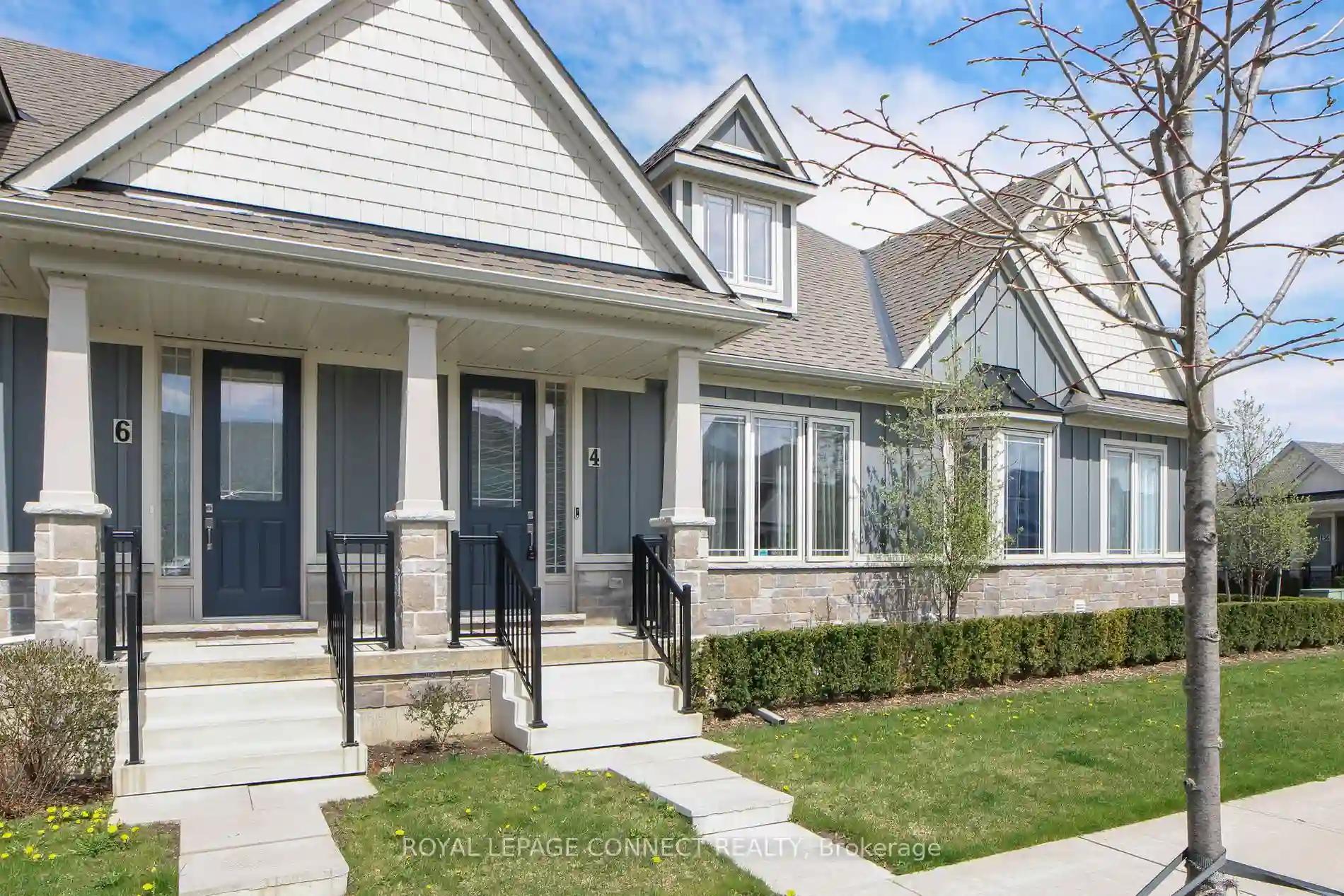Please Sign Up To View Property
80 Marsh Ave
Peterborough, Ontario, K9H 0J5
MLS® Number : X8300446
2 + 1 Beds / 3 Baths / 2 Parking
Lot Front: 22.6 Feet / Lot Depth: 69.2 Feet
Description
Charming 2 bedroom + den, 3 bathroom upgraded bungaloft townhome nestled within a beautiful community in the desirable North End subdivision. Generous 1707 sq. ft. of luxurious living space, 9-foot ceilings throughout the main level. This Sherwood Model offers a perfect blend of comfort & style. The main floor, with garage entry, presents an open concept kitchen w/ custom crown molding and 25k kitchen cabinetry upgrade, adorned with elegant granite countertops, & a center island, that seamlessly flows into the inviting great room, featuring sliding glass doors that lead to your private deck, an ideal spot for relaxation and outdoor entertainment. Main floor primary bedroom, complete with a 3-piece ensuite bathroom and a large walk-in closet, ensuring a tranquil retreat. Additionally, the main floor boasts laundry and, along with an additional 2-piece powder room, offering practicality at your fingertips. The upper loft area adds versatility to the home, serving as a space that can be utilized as an office or visiting guests with one bedroom, a den, & an additional 4-pc bath. The full unfinished basement is massive, with a washroom rough-in, offering endless possibilities. Also has rough-in electric car charger. Just minutes from shopping, schools, amenities & entertainment. Close To Highway Access, Downtown Peterborough, Parks &Trails.
Extras
$314 POTL fee includes: waste removal, outside window cleaning, eaves cleaning, grounds maintenance, snow removal, grass cutting, laneway lights
Property Type
Att/Row/Twnhouse
Neighbourhood
NorthcrestGarage Spaces
2
Property Taxes
$ 5,028
Area
Peterborough
Additional Details
Drive
Available
Building
Bedrooms
2 + 1
Bathrooms
3
Utilities
Water
Municipal
Sewer
Sewers
Features
Kitchen
1
Family Room
N
Basement
Unfinished
Fireplace
N
External Features
External Finish
Board/Batten
Property Features
Cooling And Heating
Cooling Type
Central Air
Heating Type
Forced Air
Bungalows Information
Days On Market
17 Days
Rooms
Metric
Imperial
| Room | Dimensions | Features |
|---|---|---|
| Great Rm | 10.99 X 19.23 ft | Open Concept W/O To Deck Laminate |
| Kitchen | 9.65 X 10.24 ft | Granite Counter Centre Island Stainless Steel Appl |
| Breakfast | 9.65 X 7.97 ft | Combined W/Kitchen Open Concept O/Looks Living |
| Prim Bdrm | 12.50 X 13.58 ft | 3 Pc Ensuite W/W Closet Large Window |
| 2nd Br | 11.81 X 9.81 ft | Broadloom Closet 4 Pc Ensuite |
| Den | 20.34 X 13.32 ft | Broadloom Open Concept Large Window |




