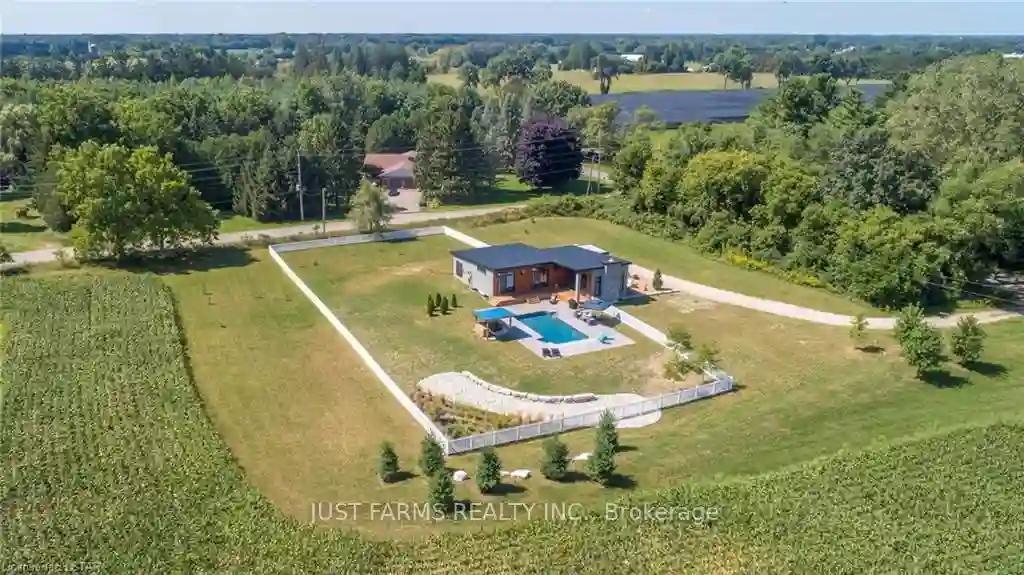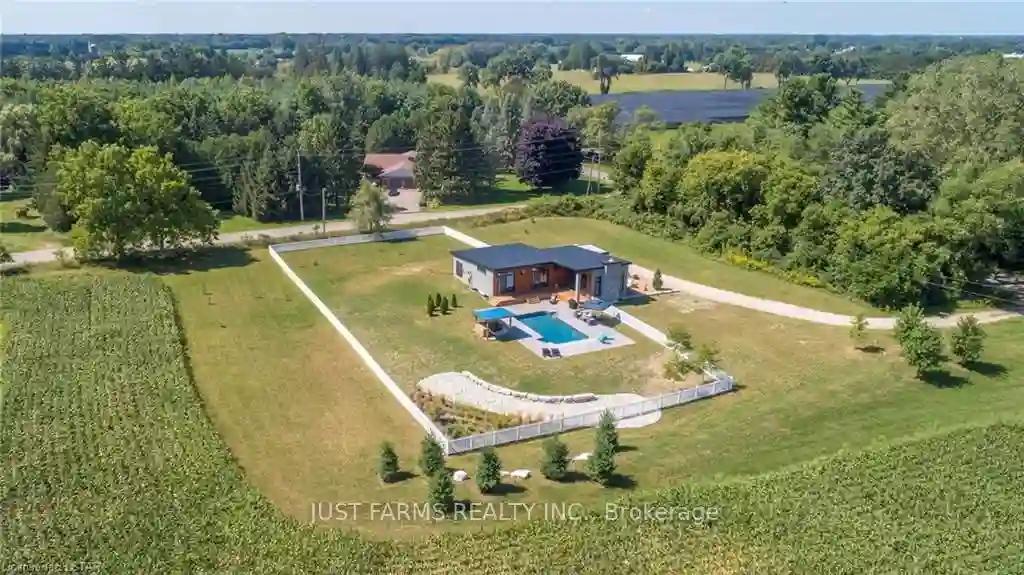Please Sign Up To View Property
8037 Walkers Dr
Strathroy-Caradoc, Ontario, N7G 3H3
MLS® Number : X8120510
2 Beds / 2 Baths / 10 Parking
Lot Front: 1921.28 Feet / Lot Depth: 2190.33 Feet
Description
Enjoy all the modern conveniences and luxuries of city living in a quiet country setting on this 75 acre farm including +/- 63 workable acres currently rented with +/- 3 acres for the home and yard and the remainder in bush. This farm includes a 2+1 bedroom, 3 bathroom bungalow with 1560 sq/ft of living space on the main floor and equipped with high end finishes with a bright and airy open concept. The partially finished basement includes a fully finished bathroom and office and can easily be completed for additional living space or as a secondary apartment complete with private entrance through the garage. Built in 2020 the modern and stylish home is set back from the treelined roadThe huge yard includes a fenced backyard with in ground pool and outdoor bar/cabana. Close to shopping, schools and a short drive to highway 402. This farm is zoned agricultural and set just outside of the urban settlement boundaries of Strathroy.
Extras
Furniture negotiable.
Additional Details
Drive
Private
Building
Bedrooms
2
Bathrooms
2
Utilities
Water
Municipal
Sewer
Septic
Features
Kitchen
1
Family Room
Y
Basement
Part Fin
Fireplace
Y
External Features
External Finish
Other
Property Features
Cooling And Heating
Cooling Type
Central Air
Heating Type
Forced Air
Bungalows Information
Days On Market
592 Days
Rooms
Metric
Imperial
| Room | Dimensions | Features |
|---|---|---|
| Bathroom | 0.00 X 0.00 ft | |
| Br | 15.42 X 9.91 ft | Balcony Hardwood Floor Sliding Doors |
| Prim Bdrm | 19.65 X 10.99 ft | Ensuite Bath Hardwood Floor W/I Closet |
| Foyer | 16.01 X 4.59 ft | Hardwood Floor |
| Bathroom | 0.00 X 0.00 ft | |
| Den | 13.16 X 6.07 ft |

