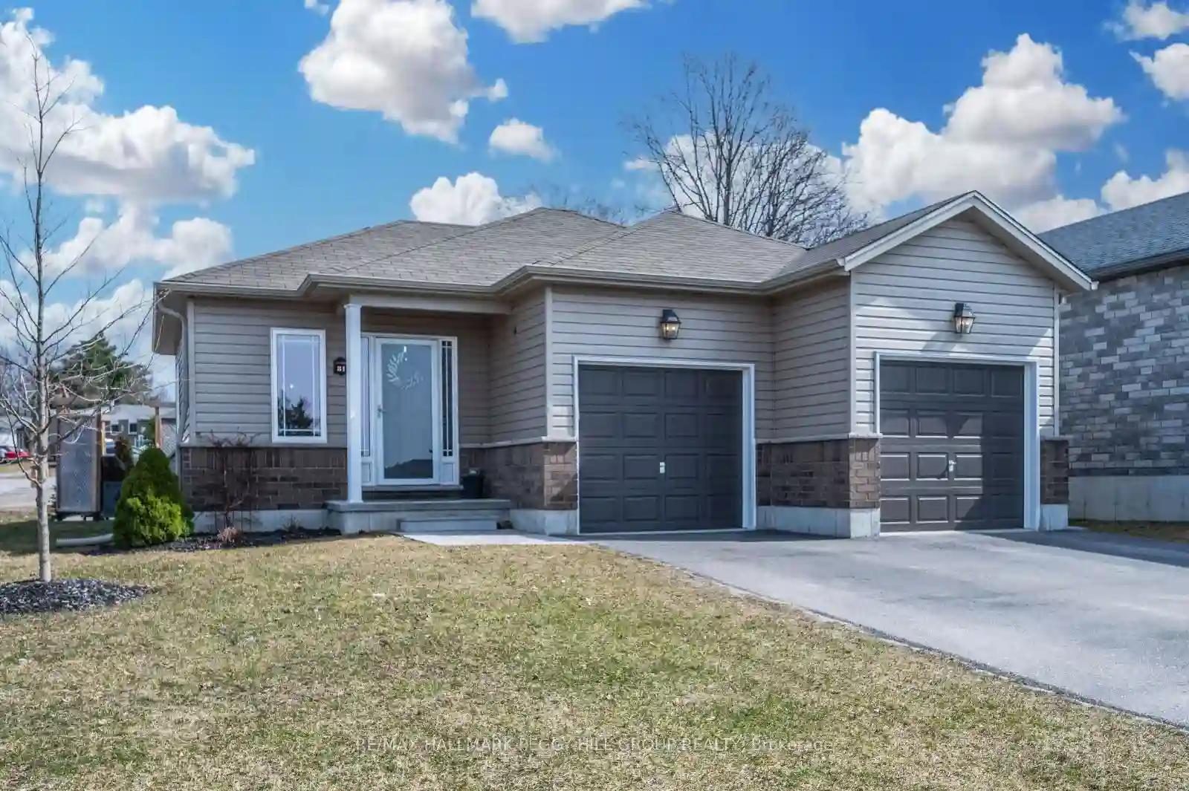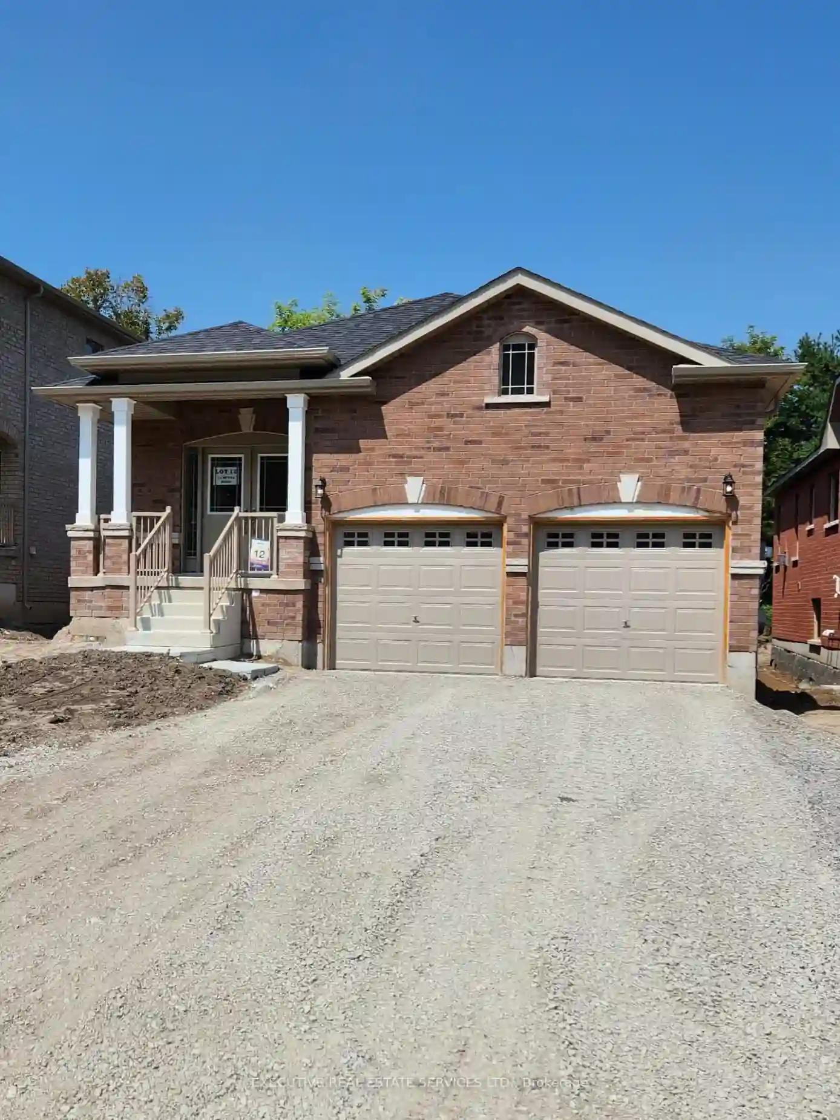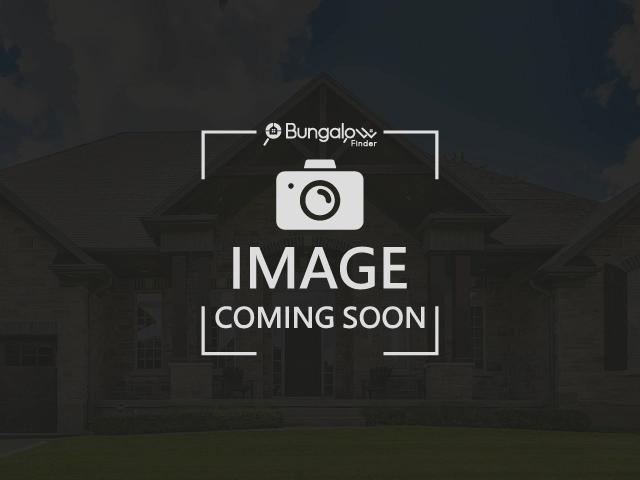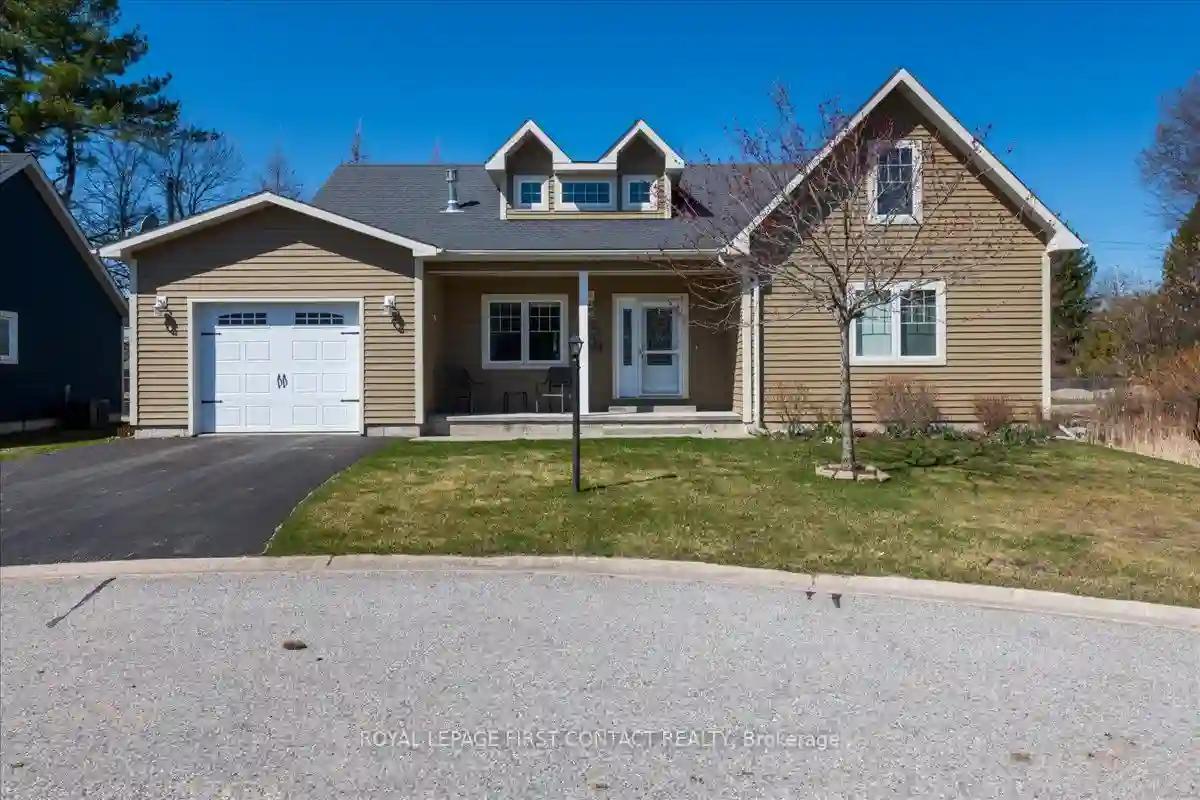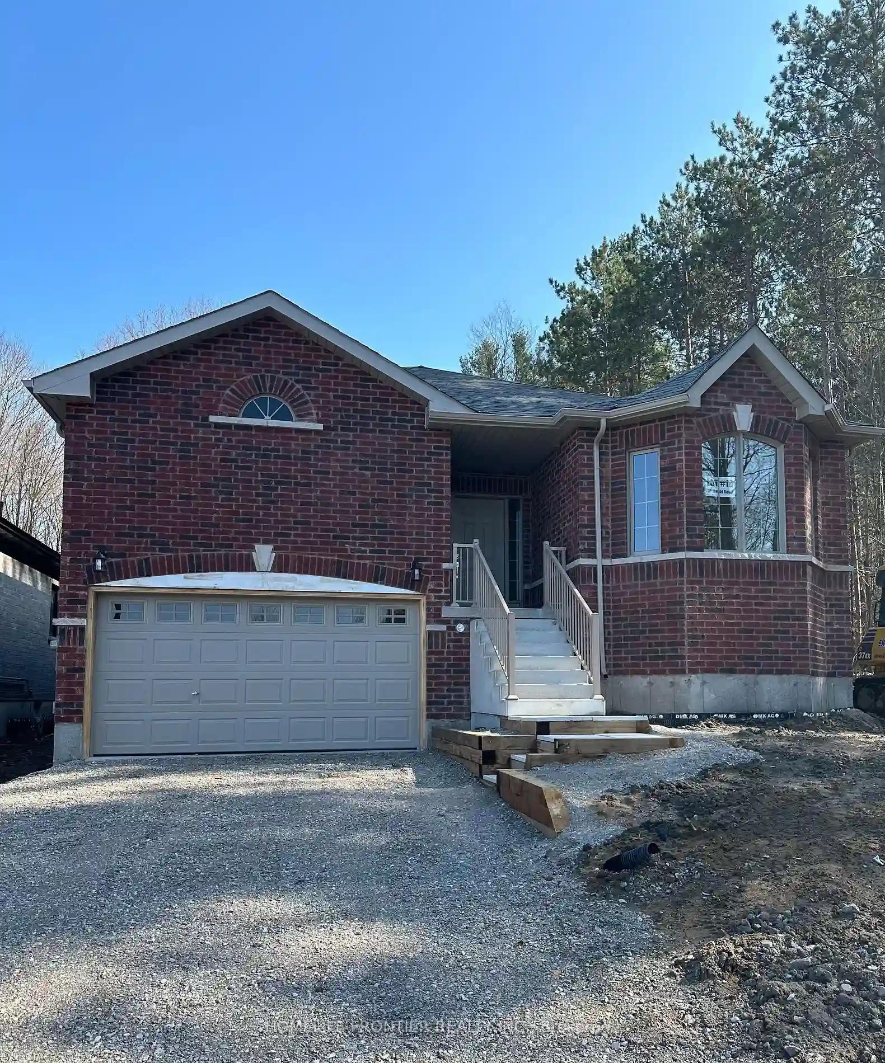Please Sign Up To View Property
81 Lorne Ave
Penetanguishene, Ontario, L9M 1H8
MLS® Number : S8202404
2 + 2 Beds / 3 Baths / 8 Parking
Lot Front: 80.48 Feet / Lot Depth: 85.58 Feet
Description
ENJOY PEACEFUL LIVING WITH AN OPEN-CONCEPT DESIGN, STYLISH FINISHES & A FINISHED BASEMENT! Welcome to 81 Lorne Avenue. This property offers a lifestyle of convenience and relaxation, situated close to schools, parks, and the serene shores of a lake. Plus, with a short drive to Midland and easy access to Barrie or Orillia in just 40 minutes, you'll never be far from shopping, dining, and entertainment options. The home features an impressive curb appeal with ample parking, a spacious foyer with an inside garage entry, and open-concept main living spaces with gleaming hardwood floors, elegant California shutters, and recessed lighting. The upgraded kitchen boasts top-of-the-line Kitchen Aid appliances, subway tile backsplash and a breakfast bar, while the adjacent living room boasts a patio door walkout for outdoor dining or entertaining. The primary bedroom includes a thoughtful ensuite bathroom and walk-in closet, with a second bedroom and bathroom completing the main level. The finished open-concept basement offers additional living space with a large rec room with a custom fireplace, two additional bedrooms, and a bathroom, perfect for large families or overnight guests. Outside, the property is beautifully landscaped with manicured gardens and a large patio with privacy walls and full sun exposure for endless outdoor enjoyment.
Extras
--
Additional Details
Drive
Pvt Double
Building
Bedrooms
2 + 2
Bathrooms
3
Utilities
Water
Municipal
Sewer
Sewers
Features
Kitchen
1
Family Room
Y
Basement
Finished
Fireplace
Y
External Features
External Finish
Brick
Property Features
Cooling And Heating
Cooling Type
Central Air
Heating Type
Forced Air
Bungalows Information
Days On Market
32 Days
Rooms
Metric
Imperial
| Room | Dimensions | Features |
|---|---|---|
| Kitchen | 17.26 X 12.17 ft | |
| Breakfast | 6.99 X 9.74 ft | |
| Family | 14.34 X 12.17 ft | |
| Prim Bdrm | 10.93 X 12.83 ft | 4 Pc Ensuite |
| 2nd Br | 10.50 X 9.58 ft | |
| Rec | 19.09 X 12.01 ft | |
| 3rd Br | 11.32 X 12.01 ft | |
| 4th Br | 12.99 X 12.24 ft | |
| Other | 11.15 X 7.74 ft |
