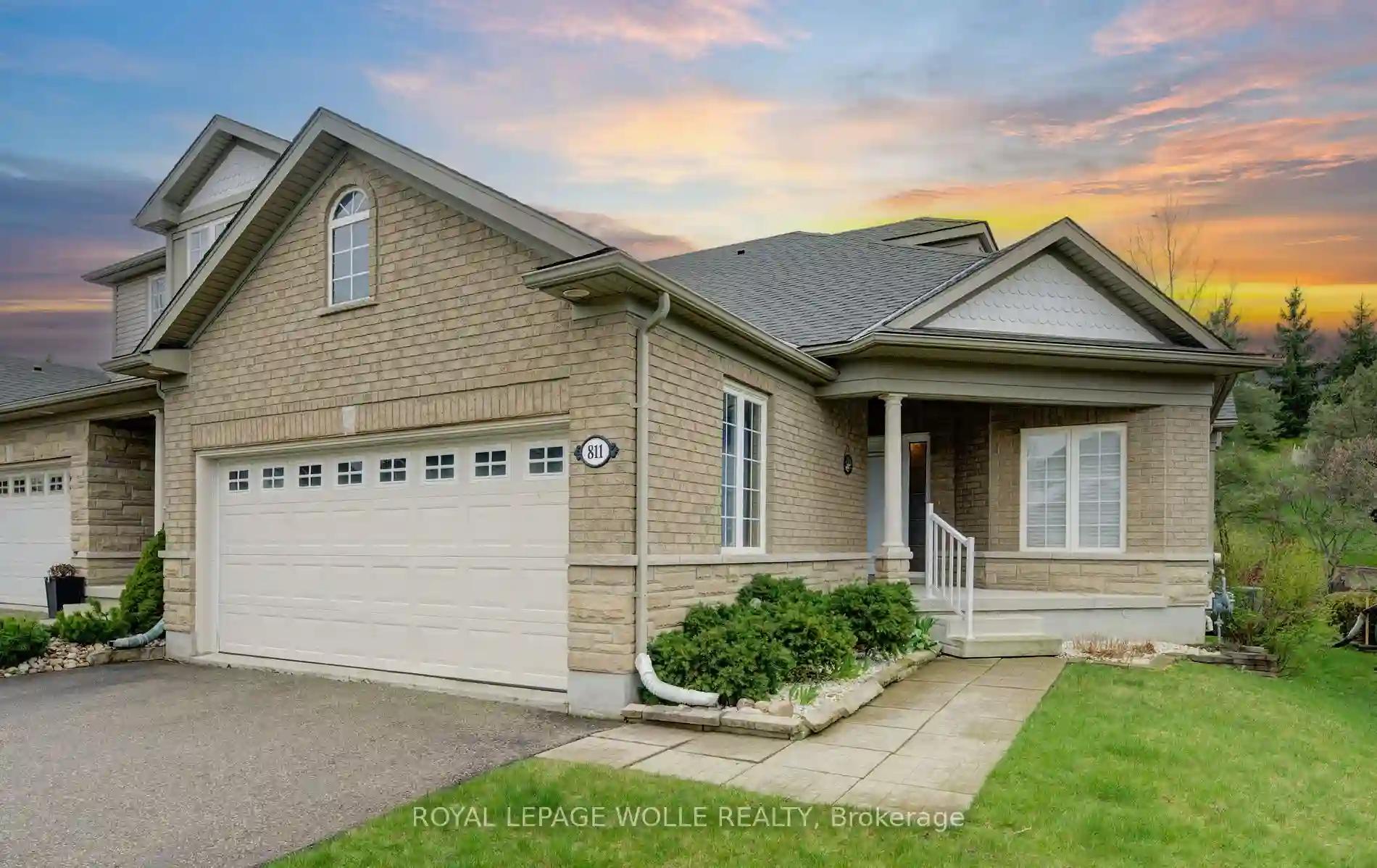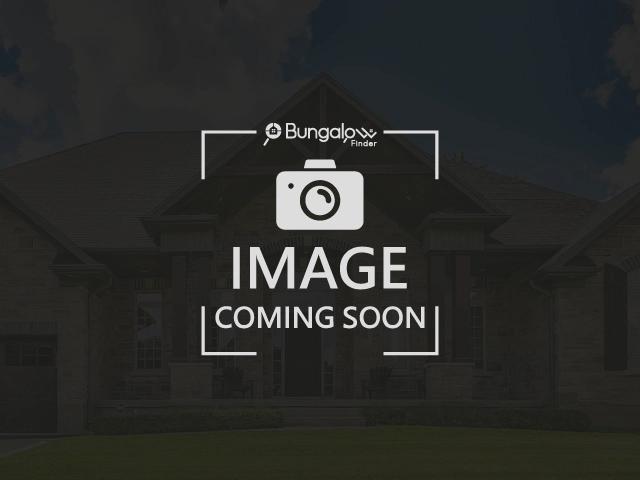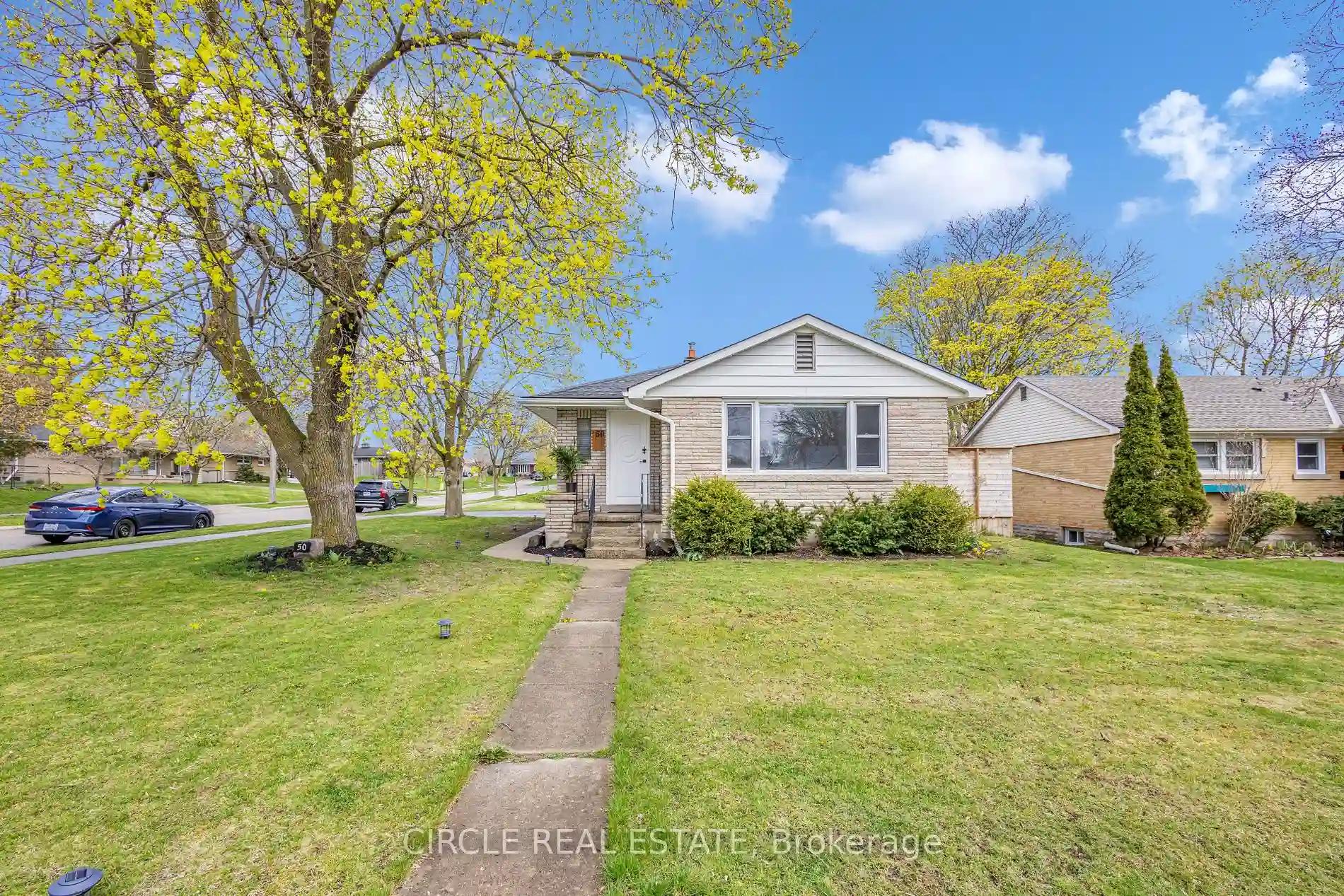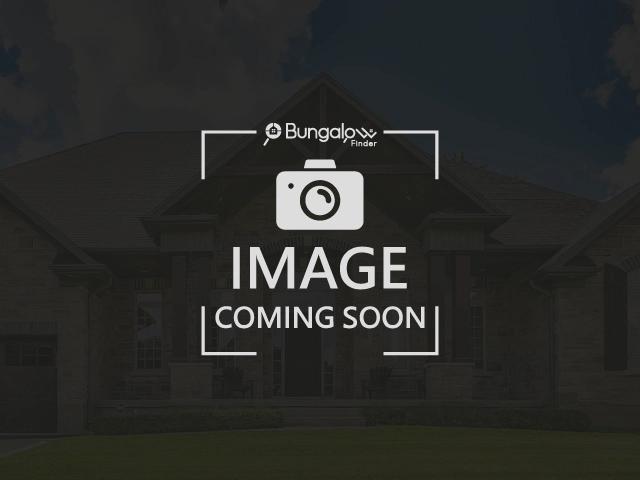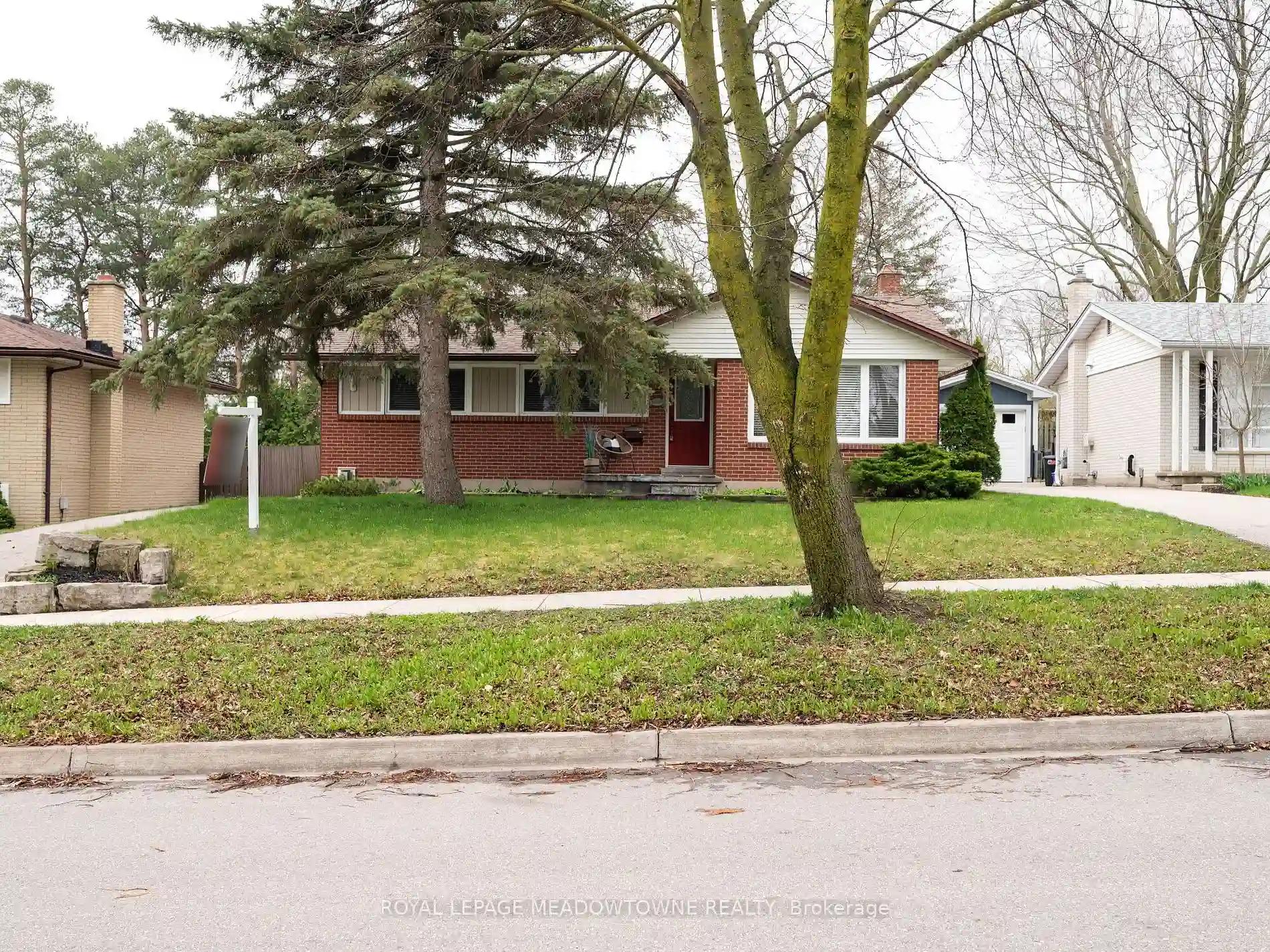Please Sign Up To View Property
811 Creekside Dr
Waterloo, Ontario, N2V 2S6
MLS® Number : X8260892
2 + 1 Beds / 3 Baths / 4 Parking
Lot Front: 38.74 Feet / Lot Depth: 217.6 Feet
Description
Step into the epitome of luxury with this exquisite, end unit bungaloft townhome - a true testament to quality craftsmanship and design. Boasting over 2000 square feet of meticulously finished living space, this executive home is a haven of elegance and comfort. The grandeur of the 9-foot ceilings creates an airy and inviting atmosphere, complemented by the warmth of gas fireplace. As you traverse the space, your senses are greeted by the rich textures of tile and cherry hardwood floors, leading you through a layout that seamlessly blends form and function. The colonial columns stand as a testament to timeless architecture, framing the formal dining room where countless memories await to be made. The main floor is a sanctuary, featuring a master bedroom complete with an ensuite that offers a retreat-like experience. Ascend to the upper floor, and you will find an additional bedroom, also with its own private ensuite, providing a luxurious space for family or guests. The finished basement is a world of its own, featuring another bedroom ensuring privacy and comfort for extended family or visitors. Note the day light basement with oversized windows. Outdoor living is redefined with a sprawling 12x32 deck, an extension of the homes living space and an ideal backdrop for entertaining or quiet reflection. This home is not just a residence; its a lifestyle choice for those who seek the finest in luxury living. Experience the pinnacle of luxury living in a home that has been crafted not just with materials, but with passion. This quality-built Cook Home awaits the discerning buyer who values quality, location, and a life well-lived. Contact us to discover how this home can become the canvas for your future.
Extras
Geowarehouse Report notes the property as having three bedrooms. Bedroom in basement does not have window. Measurements taken from iguide. See virtual tour for explanation of floor area calculations and method of measurement.
Property Type
Detached
Neighbourhood
--
Garage Spaces
4
Property Taxes
$ 4,852.82
Area
Waterloo
Additional Details
Drive
Pvt Double
Building
Bedrooms
2 + 1
Bathrooms
3
Utilities
Water
Municipal
Sewer
Sewers
Features
Kitchen
1
Family Room
N
Basement
Finished
Fireplace
Y
External Features
External Finish
Brick Front
Property Features
Cooling And Heating
Cooling Type
Central Air
Heating Type
Forced Air
Bungalows Information
Days On Market
11 Days
Rooms
Metric
Imperial
| Room | Dimensions | Features |
|---|---|---|
| Bathroom | 9.09 X 8.23 ft | 3 Pc Bath |
| Br | 12.01 X 15.75 ft | |
| Breakfast | 8.83 X 7.74 ft | |
| Dining | 14.01 X 10.33 ft | |
| Foyer | 8.01 X 15.09 ft | |
| Kitchen | 8.60 X 10.50 ft | |
| Living | 19.91 X 14.24 ft | |
| Bathroom | 7.74 X 6.66 ft | 4 Pc Ensuite |
| Prim Bdrm | 12.01 X 15.42 ft | |
| Bathroom | 8.17 X 8.07 ft | 3 Pc Bath |
| Br | 13.09 X 11.32 ft | |
| Laundry | 23.65 X 14.57 ft |
