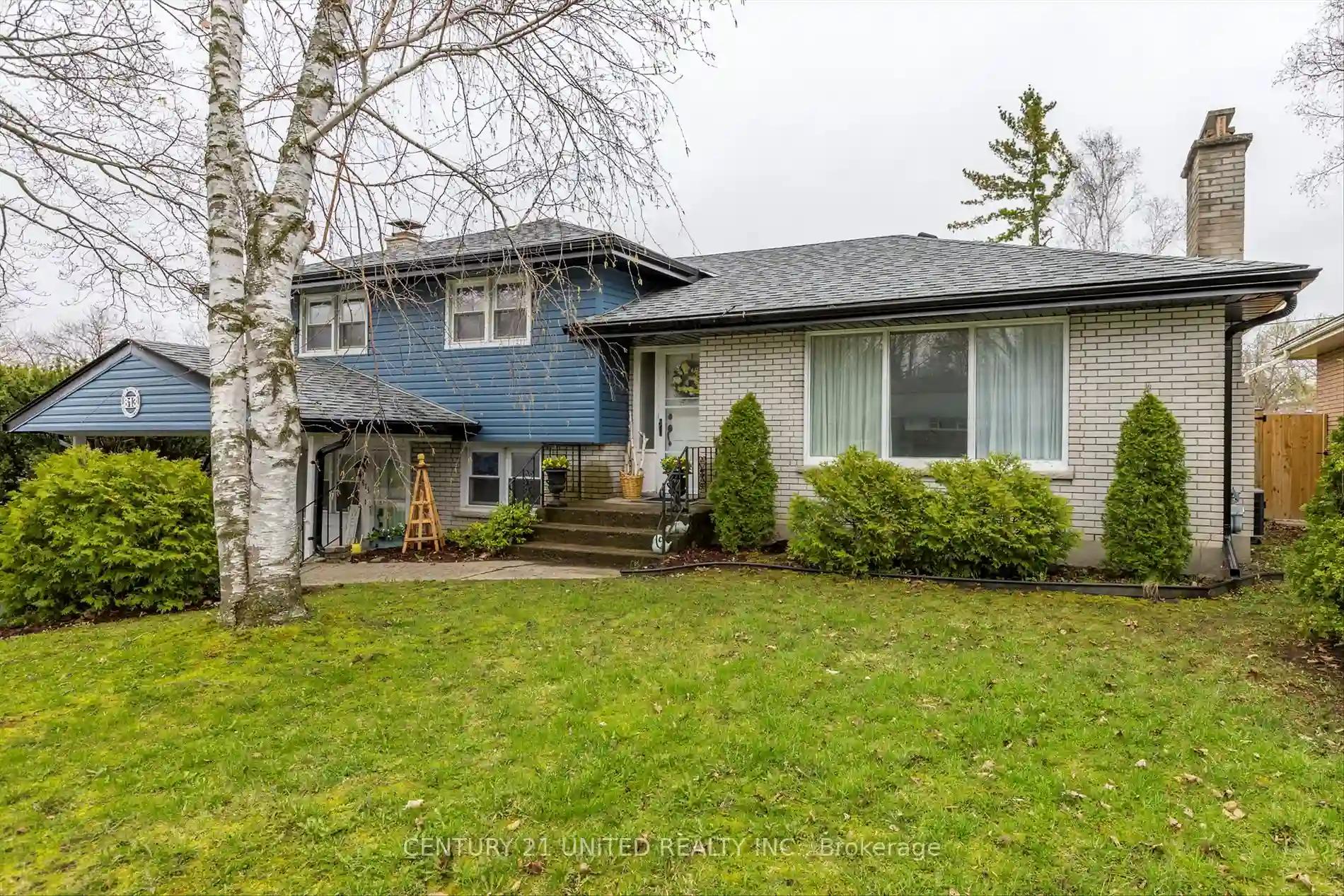Please Sign Up To View Property
813 Norwood Terr
Peterborough, Ontario, K9J 6M1
MLS® Number : X8291674
3 + 1 Beds / 2 Baths / 4 Parking
Lot Front: 57 Feet / Lot Depth: 110 Feet
Description
Four levels of West End family living! 3+1 bedrooms, 2 baths, main floor laundry, in ground swimming pool, plus a bonus room or office to meet your needs. A great centrally located neighborhood, within easy walking distance to excellent schools and PRHC hospital. HVAC replaced 2018, roof redone 2021, new kitchen flooring and dishwasher 2023. Fireplace in Rec Room on lower level is functional and used by owner. Second fireplace has never been used by current owner.
Extras
3 rooms in basement - Bdrm 5.05 X 3.48, Stg 6.77 X 3.79, Stg 1.94 X 2.34. Pool liner was ripped when pool was opened. Quote for liner included in the attachments, $5000 credit provided to either replace the liner (12 yrs old) or fill it in
Additional Details
Drive
Available
Building
Bedrooms
3 + 1
Bathrooms
2
Utilities
Water
Municipal
Sewer
Sewers
Features
Kitchen
1
Family Room
Y
Basement
Finished
Fireplace
Y
External Features
External Finish
Alum Siding
Property Features
Cooling And Heating
Cooling Type
Central Air
Heating Type
Forced Air
Bungalows Information
Days On Market
19 Days
Rooms
Metric
Imperial
| Room | Dimensions | Features |
|---|---|---|
| Living | 17.06 X 12.93 ft | |
| Dining | 9.12 X 11.15 ft | |
| Kitchen | 13.16 X 11.22 ft | |
| Foyer | 5.09 X 11.29 ft | |
| Prim Bdrm | 11.55 X 12.63 ft | |
| Br | 10.53 X 9.97 ft | |
| Br | 14.17 X 9.15 ft | |
| Bathroom | 8.10 X 8.83 ft | 4 Pc Bath |
| Rec | 24.41 X 11.55 ft | |
| Office | 9.61 X 8.27 ft | |
| Laundry | 14.73 X 5.97 ft | |
| Bathroom | 7.68 X 3.67 ft | 2 Pc Bath |




