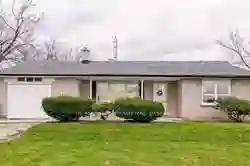Please Sign Up To View Property
$ 1,349,900
8149 Eighth Line Dr
Halton Hills, Ontario, L7G 4S5
MLS® Number : W8293908
2 Beds / 1 Baths / 11 Parking
Lot Front: 100 Feet / Lot Depth: 225 Feet
Description
Attention Investors, Rare to Find !!Great investment opportunity property in premier gateway phase 2 Employment Area, Zoned for Residential/Home Run Business. walking Distance to Toronto premium outlet Mall,Hwy 401 and 407. 2 Bedroom fully upgraded Bungalow sitting on Half Acre Lot. new roof 2020,New windows,new furnace ,new kitchen 2021,renovated washroom.Major developments happening in the area.waterpark,hotel coming just beside the property.
Extras
All ELF's, fridge, stove, washer and dryer, window coverings.
Additional Details
Drive
Private
Building
Bedrooms
2
Bathrooms
1
Utilities
Water
Well
Sewer
Sewers
Features
Kitchen
1
Family Room
N
Basement
Full
Fireplace
N
External Features
External Finish
Brick
Property Features
HospitalParkPlace Of WorshipSchoolSchool Bus Route
Cooling And Heating
Cooling Type
Central Air
Heating Type
Forced Air
Bungalows Information
Days On Market
86 Days
Rooms
Metric
Imperial
| Room | Dimensions | Features |
|---|---|---|
| Living | 20.34 X 12.24 ft | Laminate Combined W/Dining |
| Dining | 20.34 X 12.24 ft | Laminate Combined W/Living |
| Kitchen | 20.57 X 11.81 ft | Laminate Eat-In Kitchen |
| Breakfast | 20.57 X 11.81 ft | Laminate Combined W/Kitchen |
| Prim Bdrm | 11.91 X 11.38 ft | Laminate Closet Closet |
| 2nd Br | 11.48 X 8.20 ft | Laminate Closet |
| Sunroom | 13.98 X 8.76 ft | W/O To Yard W/O To Garage |
| Rec | 29.20 X 11.65 ft |
Ready to go See it?
Looking to Sell Your Bungalow?
Get Free Evaluation




