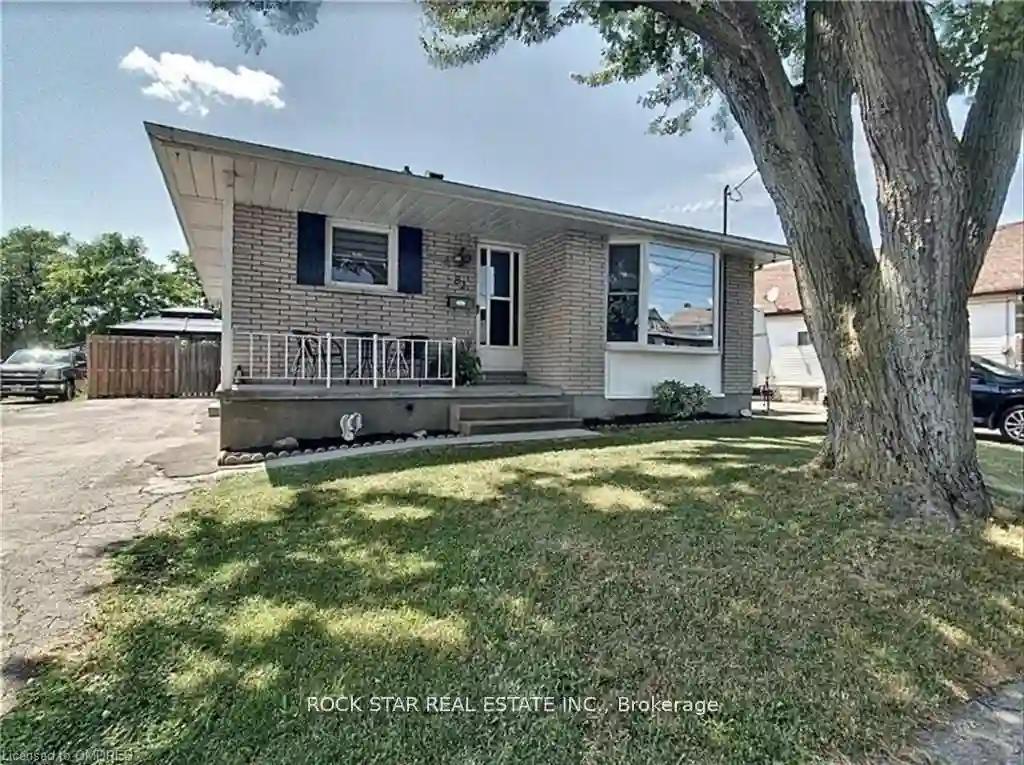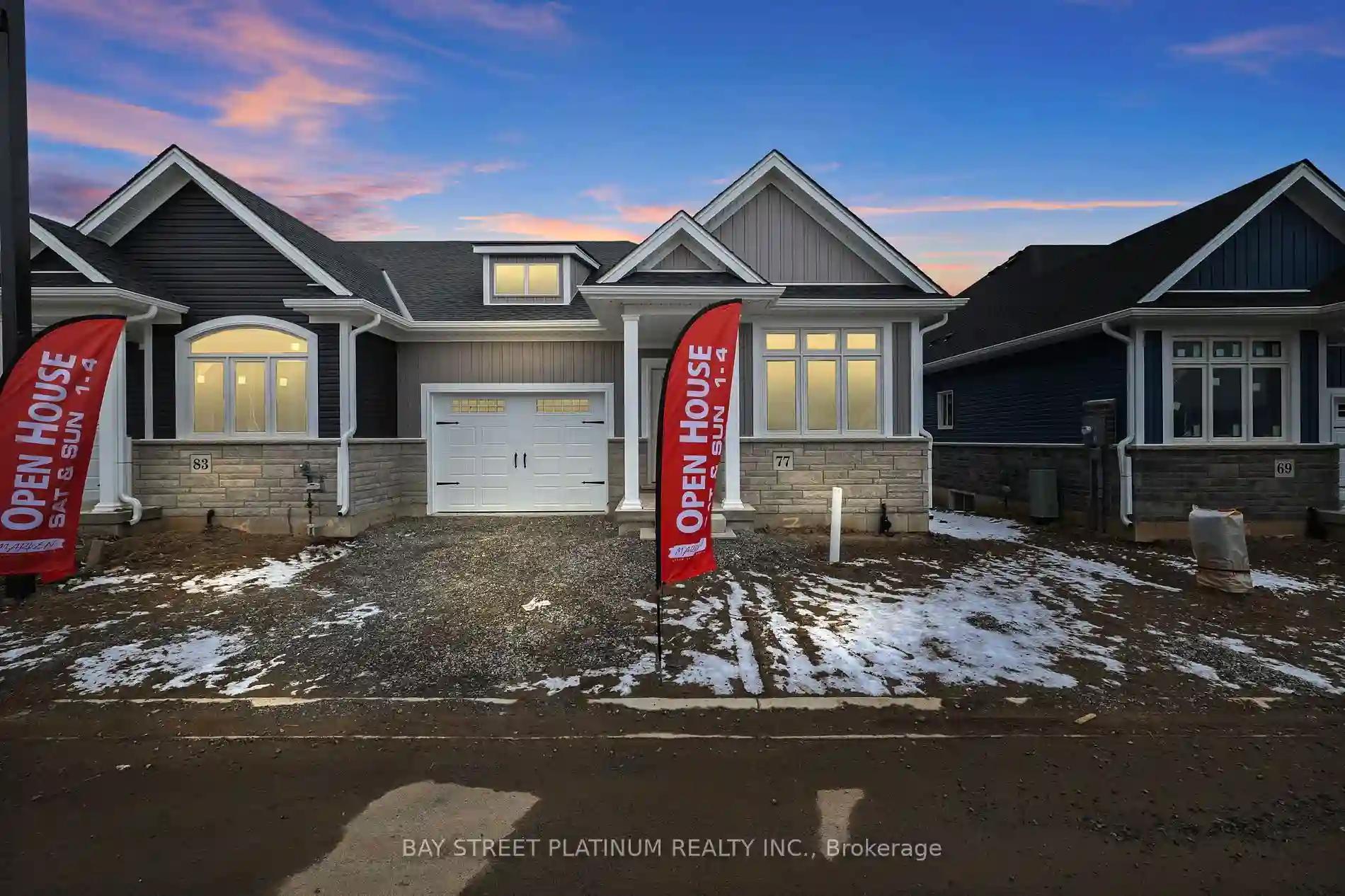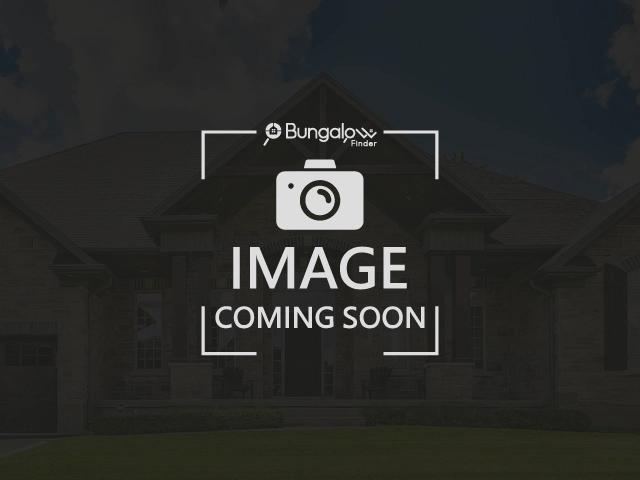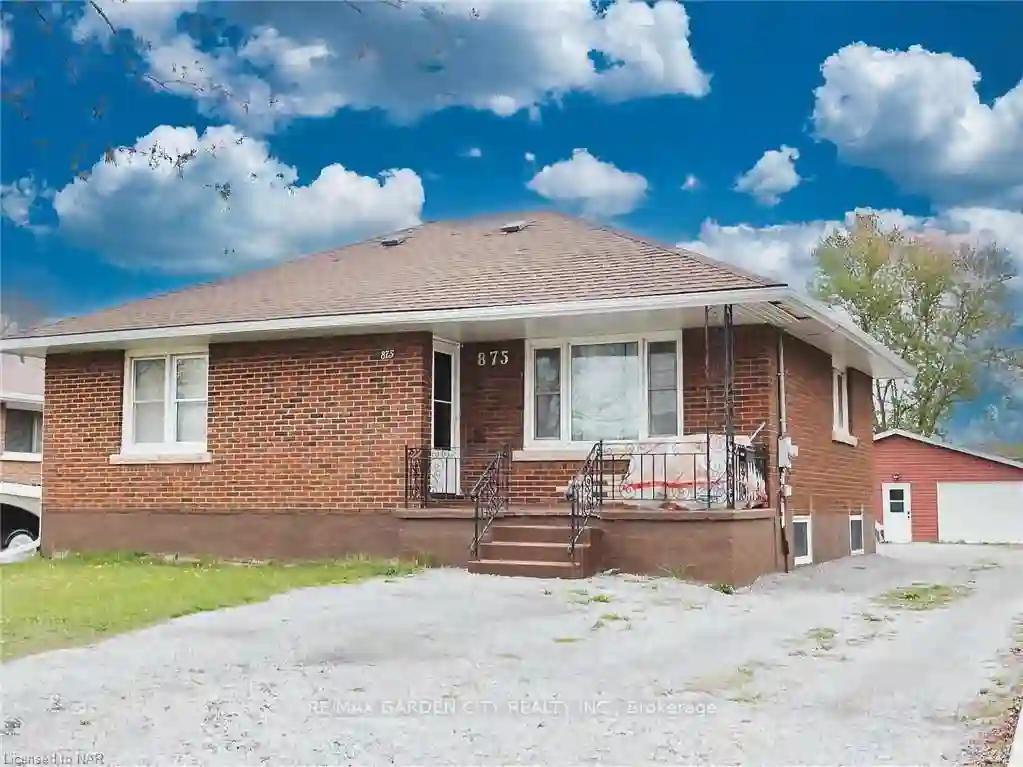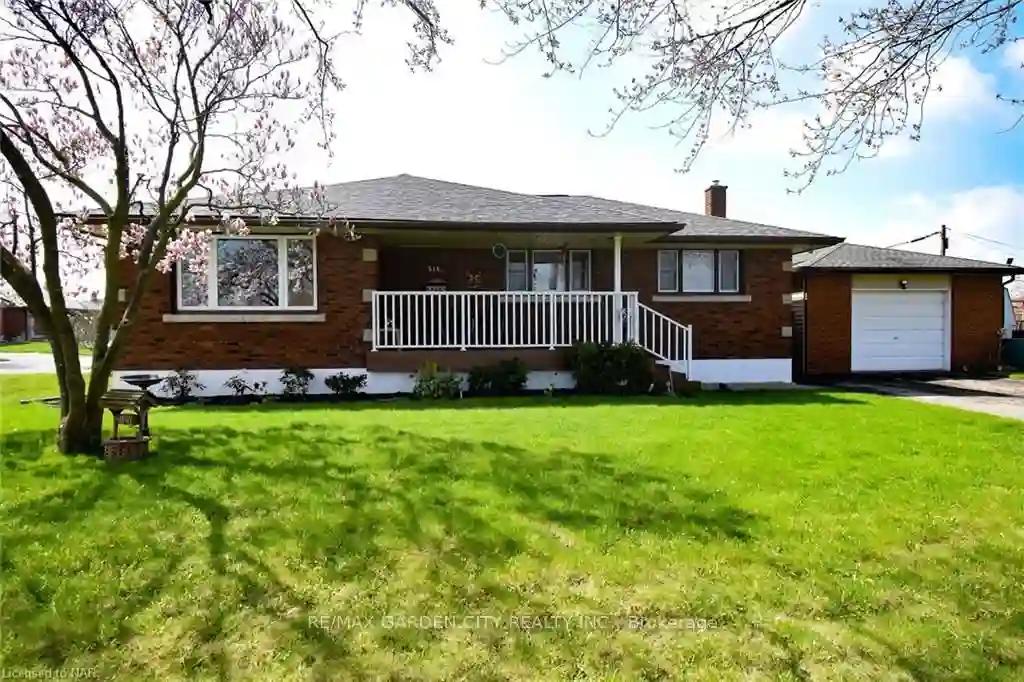Please Sign Up To View Property
82 Deere St
Welland, Ontario, L3B 2L8
MLS® Number : X8273888
3 + 3 Beds / 2 Baths / 3 Parking
Lot Front: 45 Feet / Lot Depth: 113 Feet
Description
Welcome To 82 Deere St, A Turnkey Investment Opportunity Or An Ideal Solution For Families Interested In A Mortgage-Assisting Residence. Fully Legal Duplex, Meticulously Renovated (2020). Features All-Brick Bungalow Design W/ 3-Bed, 1-Bath Upper Unit, A Rarely Offered Spacious 3-Bed, 1-Bath Lower Unit. The Renovations Are Comprehensive, Showcasing Stainless Steel Appliances, Individual Laundry Facilities For Each Unit, Upgraded Electrical Panels & Wiring, Modernized Plumbing, & A House-Wide System Of Interconnected Smoke/CO2/Strobe Detectors For Enhanced Safety. Furnace Updated (2021), The Installation Of Newer Air Conditioning & Two Electric Water Heaters, One For Each Unit, Ensuring Comfortable Independent Living Spaces. Ample 3 Car Parking. Additionally, The Upper Unit Benefits From Exclusive Use Of The Backyard. Low Annual Gas Expense, As Gas Is Only Used For The Furnace.
Extras
Water Heating Costs (Hydro) Covered By The Tenants. Conveniently Close To All Amenities, This Duplex Offers Both Practicality And Peace Of Mind For Its Occupants.Water Heating Costs (Hydro) Covered By The Tenants.
Property Type
Duplex
Neighbourhood
--
Garage Spaces
3
Property Taxes
$ 2,565.5
Area
Niagara
Additional Details
Drive
Private
Building
Bedrooms
3 + 3
Bathrooms
2
Utilities
Water
Municipal
Sewer
Sewers
Features
Kitchen
1 + 1
Family Room
N
Basement
Finished
Fireplace
N
External Features
External Finish
Brick
Property Features
Cooling And Heating
Cooling Type
Central Air
Heating Type
Forced Air
Bungalows Information
Days On Market
7 Days
Rooms
Metric
Imperial
| Room | Dimensions | Features |
|---|---|---|
| Prim Bdrm | 10.93 X 12.01 ft | |
| 2nd Br | 10.83 X 9.74 ft | |
| 3rd Br | 10.93 X 11.91 ft | |
| Kitchen | 10.24 X 13.91 ft | |
| Living | 11.91 X 18.01 ft | |
| 4th Br | 7.74 X 13.58 ft | |
| 5th Br | 19.16 X 13.16 ft | |
| Br | 17.91 X 40.49 ft |
