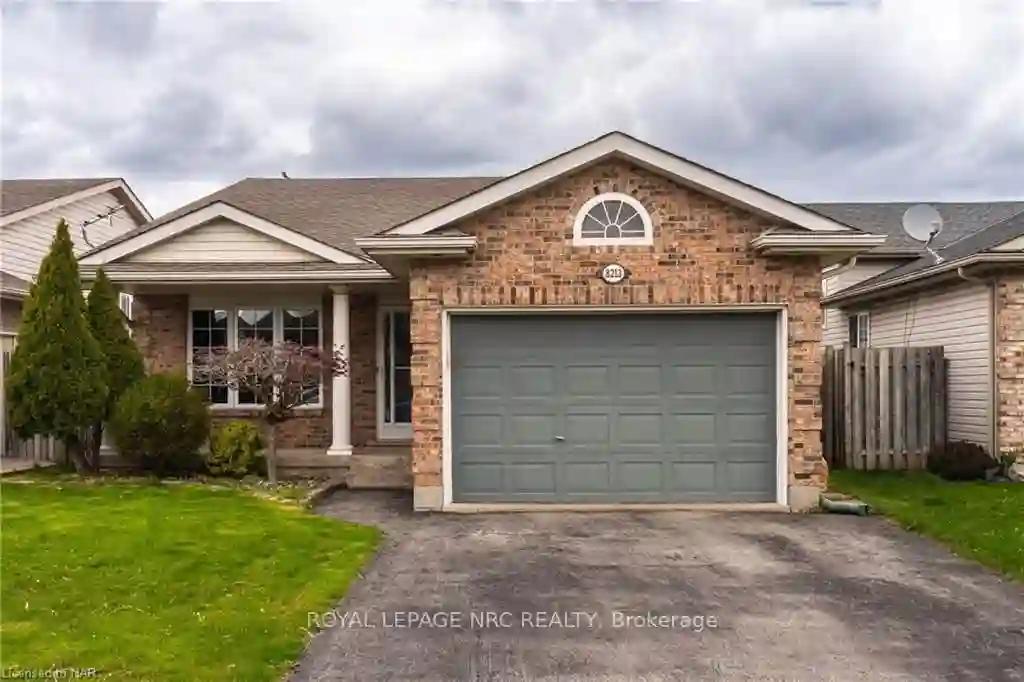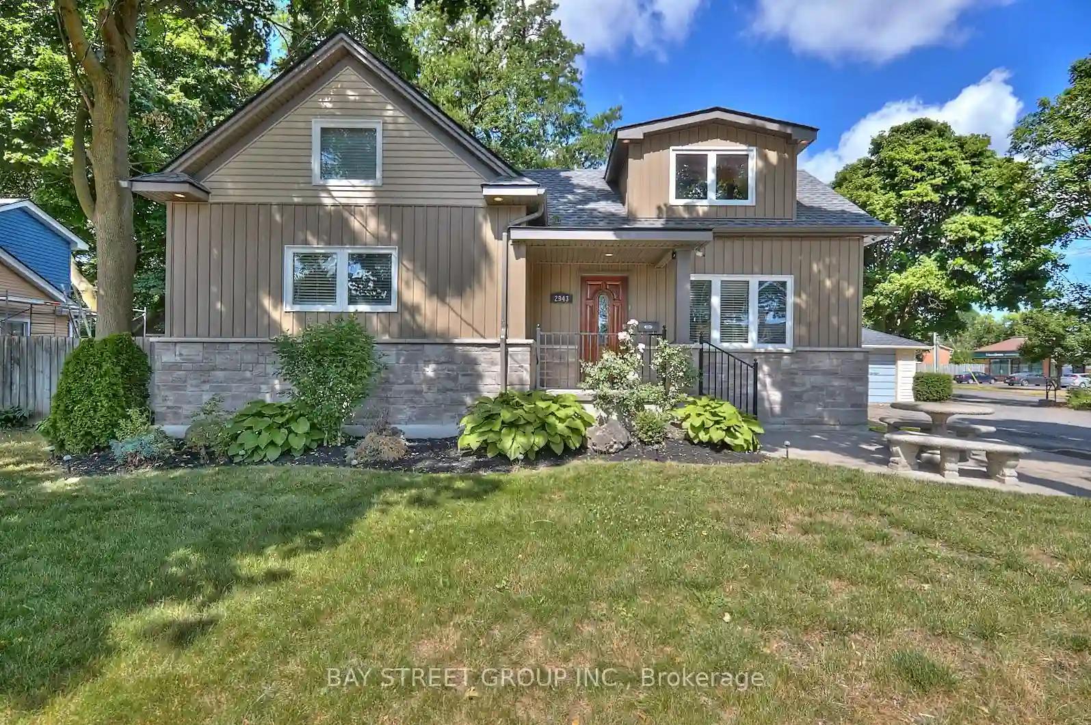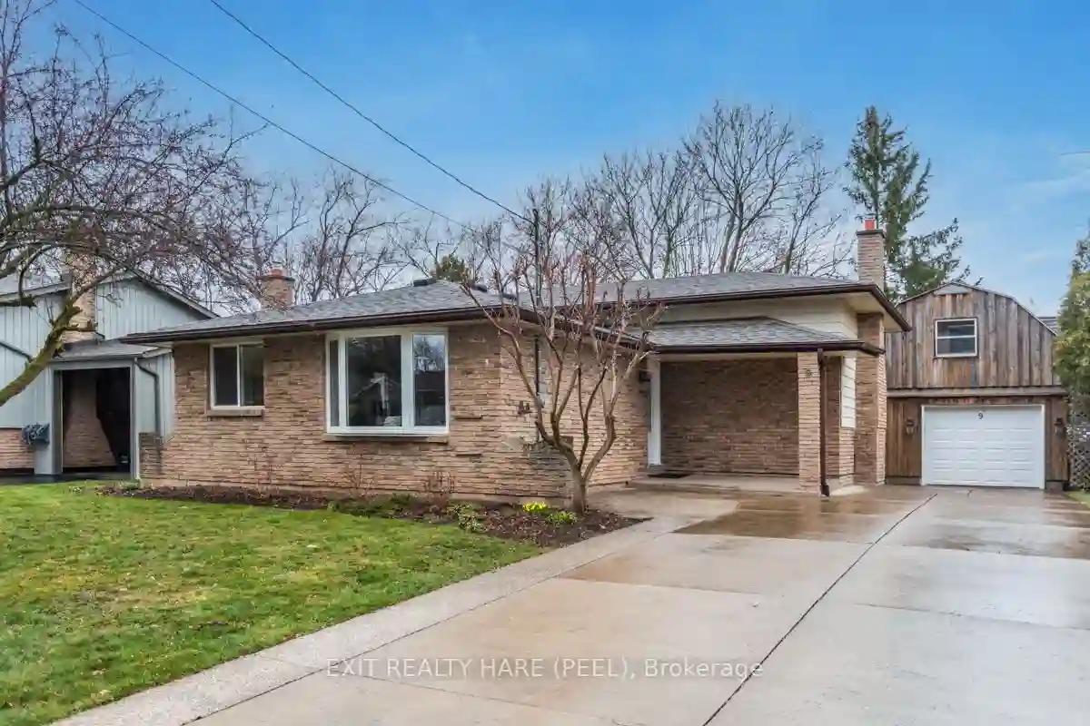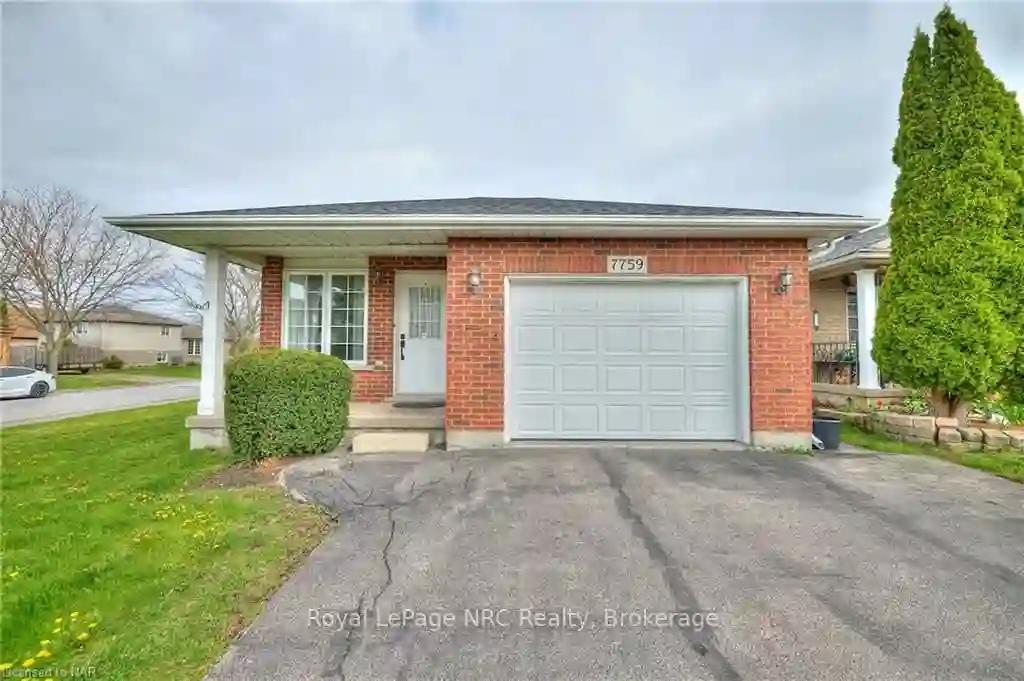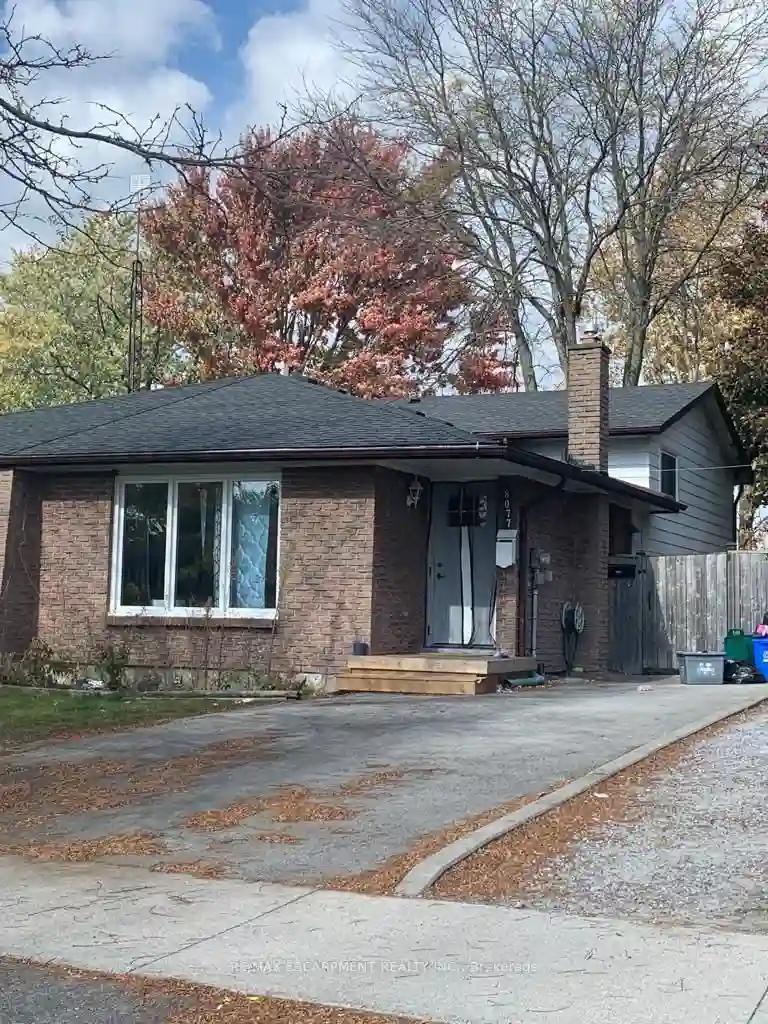Please Sign Up To View Property
8213 Harvest Cres
Niagara Falls, Ontario, L2H 3G4
MLS® Number : X8258452
3 Beds / 2 Baths / 3 Parking
Lot Front: 39.37 Feet / Lot Depth: 104.99 Feet
Description
Welcome to this 4-level back split that offers the perfect blend of comfort and style. With all four levels finished, it offers ample space for any size family. Enjoy the convenience of two full bathrooms and a large kitchen with direct access to a charming deck, perfect for al fresco dining or morning coffee. Hardwood floors adorn the upper two levels, adding warmth to the space. The family room is spacious, has a gas fireplace and large windows for added light. The fourth level is finished with a playroom or fitness room and a possible 4th bedroom. Outside the generous lot is mostly fenced. Located in a desirable area, with easy access to amenities, schools and conveniences.
Extras
--
Property Type
Detached
Neighbourhood
--
Garage Spaces
3
Property Taxes
$ 4,245
Area
Niagara
Additional Details
Drive
Pvt Double
Building
Bedrooms
3
Bathrooms
2
Utilities
Water
Municipal
Sewer
Sewers
Features
Kitchen
1
Family Room
Y
Basement
Finished
Fireplace
Y
External Features
External Finish
Alum Siding
Property Features
Cooling And Heating
Cooling Type
Central Air
Heating Type
Forced Air
Bungalows Information
Days On Market
15 Days
Rooms
Metric
Imperial
| Room | Dimensions | Features |
|---|---|---|
| Kitchen | 14.24 X 10.33 ft | |
| Living | 21.65 X 15.32 ft | |
| Prim Bdrm | 12.83 X 12.99 ft | |
| Br | 10.24 X 10.76 ft | |
| Br | 10.40 X 8.07 ft | |
| Bathroom | 0.00 X 0.00 ft | 3 Pc Bath |
| Family | 25.16 X 20.57 ft | |
| Bathroom | 0.00 X 0.00 ft | 3 Pc Bath |
| Rec | 16.57 X 13.58 ft | |
| Den | 14.07 X 6.99 ft |
