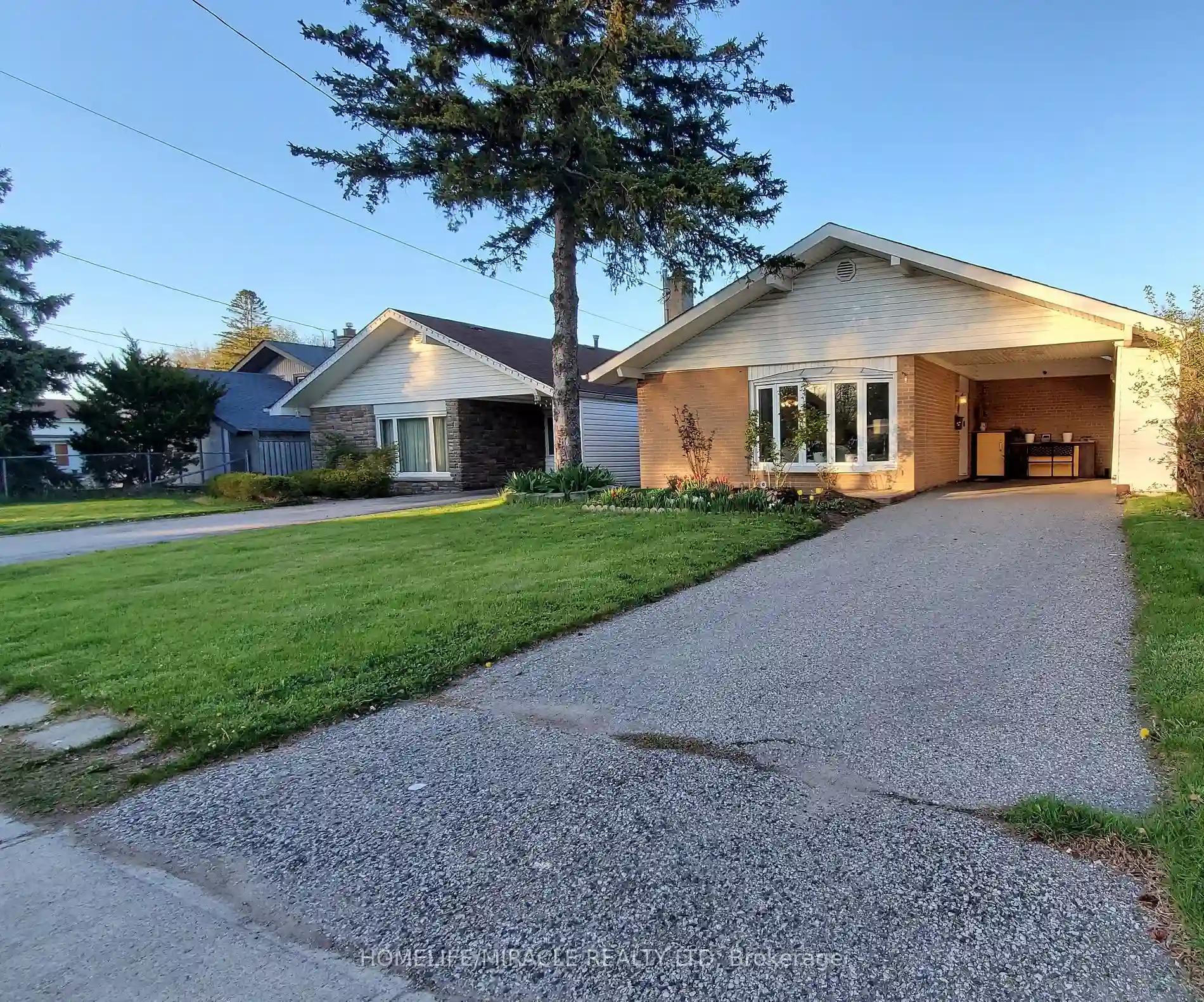Please Sign Up To View Property
$ 899,000
83 Orton Park Rd
Toronto, Ontario, M1G 3G7
MLS® Number : E8305078
3 Beds / 1 Baths / 3 Parking
Lot Front: 40 Feet / Lot Depth: 130 Feet
Description
Beautiful Well Maintained Detached Home In A Fantastic Woburn Neighborhood. Laminate And Ceramic Flooring Throughout. Bright And Spacious. Bay Window And Skylight. Lots Of Storage Space. Huge Backyard W Gazebo on Deck. Great For Families Looking To Be In A Great Area Close To All Amenities. Awesome Potential for Investors/ Builders. Great Lot Size. Close to Hospitals, Schools, UTSC, Centennial College, Shopping Malls, Grocery, Bus Stop Outside Door, And Much More. All Appliances purchased recently.
Extras
All Appliances, All ELFs and Chattels
Additional Details
Drive
Private
Building
Bedrooms
3
Bathrooms
1
Utilities
Water
Municipal
Sewer
Sewers
Features
Kitchen
1
Family Room
Y
Basement
None
Fireplace
Y
External Features
External Finish
Brick
Property Features
HospitalLibraryParkPlace Of WorshipPublic Transit
Cooling And Heating
Cooling Type
Central Air
Heating Type
Forced Air
Bungalows Information
Days On Market
15 Days
Rooms
Metric
Imperial
| Room | Dimensions | Features |
|---|---|---|
| Family | 19.72 X 12.99 ft | Fireplace Skylight Bay Window |
| Dining | 11.98 X 7.97 ft | Large Window Open Concept Laminate |
| Kitchen | 17.98 X 16.83 ft | Combined W/Br Ceramic Floor Open Concept |
| Breakfast | 17.98 X 16.83 ft | Combined W/Kitchen Ceramic Back Splash |
| Prim Bdrm | 13.98 X 10.96 ft | Glass Doors W/O To Yard |
| 2nd Br | 11.09 X 10.01 ft | Double Closet |
| 3rd Br | 10.99 X 10.99 ft | Double Closet |
| Laundry | 4.00 X 7.15 ft | W/O To Yard Ceramic Floor |
Ready to go See it?
Looking to Sell Your Bungalow?
Get Free Evaluation




