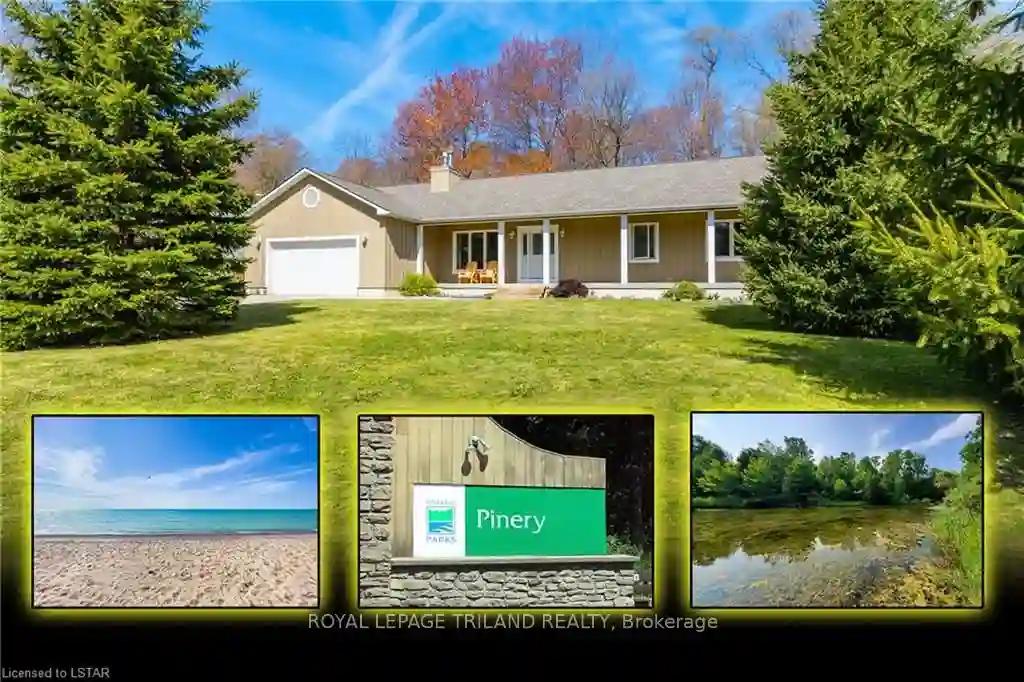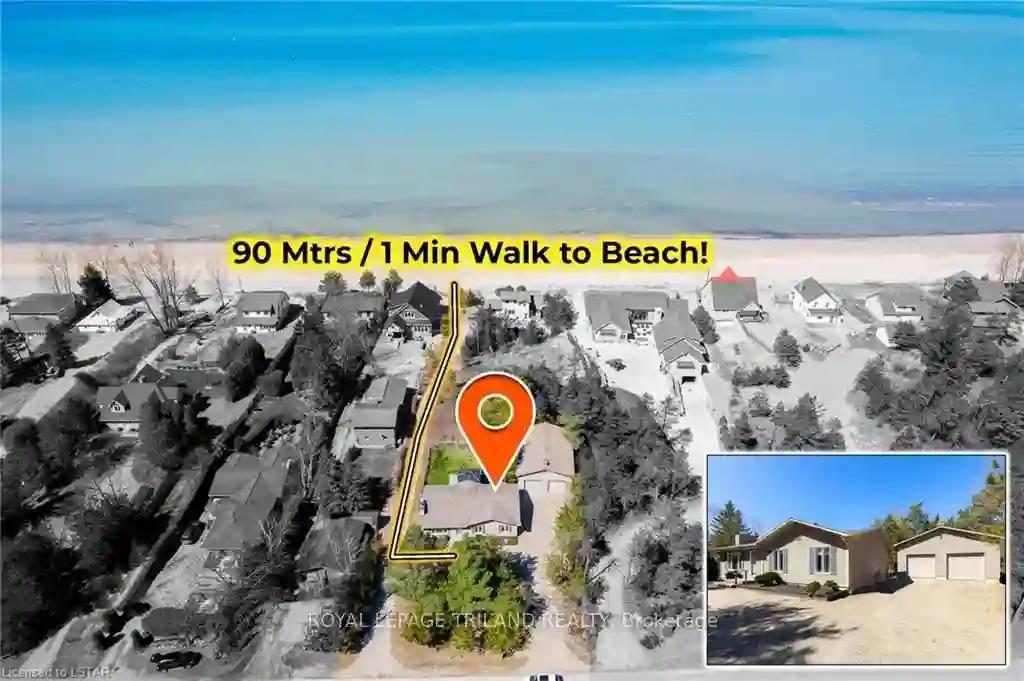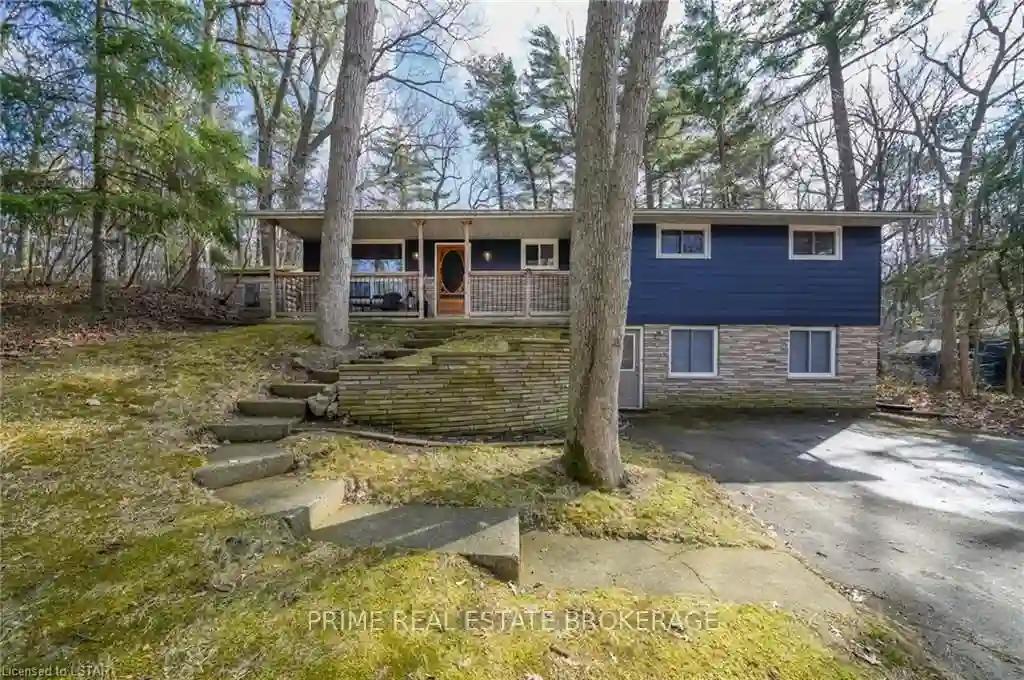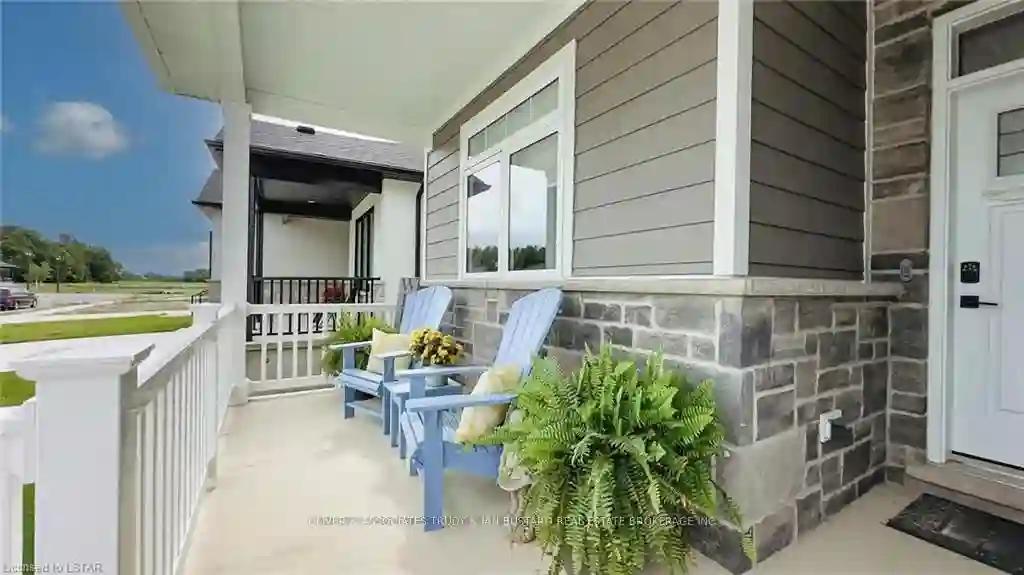Please Sign Up To View Property
8396 Goosemarsh Line
Lambton Shores, Ontario, N0M 1T0
MLS® Number : X8286398
3 + 3 Beds / 3 Baths / 12 Parking
Lot Front: 102 Feet / Lot Depth: 230 Feet
Description
GRAND BEND AREA 6 BEDROOM DAZZLER | YOUNGER HOME COMPLETELY RENOVATED FROM TOP TO BOTTOM | NEARLY 3500 SQ FT OF EPIC LIVING SPACE ON A SECLUDED 1/2 ACRE LOT STEPS TO PINERY TRAILS & SANDY BEACHES: The amazing spaces & large principal rooms in this well-built ranch style bungalow will blow your mind! Let's start with the BRAND NEW custom kitchen & the included updated appliances intelligently laid out for maximum cabinet space in a vast open-concept room. This airy kitchen/dining/living area frames in panoramic views of mature woods on both ends w/ the dual-sided wall to wall windows. This show-stopping space also features a vaulted tray ceiling finished w/ shiplap & a gas fireplace, which is 1 of 3 fireplaces in this sprawling ranch. The 3 large main level bedrooms & 2 updated bathrooms, including a master with ensuite bath, are flooded w/ natural glistening off the hardwood flooring on the daily. The gorgeous knotty pine chalet style sunroom, w/ it's vaulted ceilings over hardwood floors & 2nd main level gas fireplace, walks out to a fantastic sun deck w/ black spindled railings leading to your extremely private backyard. The large laundry/mud room over tile flooring w/ inside entry from the double-deep 2 car insulated garage completes a very impressive main level package. The lower level provides another 3 roomy bedrooms, a 3rd full bath w/ a stellar tile shower, a massive family room w/ a wood fireplace (firewood included) + loads of storage. The 3436 sq ft of impeccably finished living space is peppered w/ new light & plumbing fixtures, loads of updated flooring & a fresh paint job w/ a total of 3715 sq ft of floor space counting the oversized cold room (ideal wine cellar/tasting room). All of this amazing space is in phenomenal condition below a 2021 roof & serviced by a full-house gas generator. The massive concrete driveway provides loads of parking for all the toys. Steps to sandy beaches in the Pinery & just south of everything you need in Grand Bend!
Extras
--
Additional Details
Drive
Other
Building
Bedrooms
3 + 3
Bathrooms
3
Utilities
Water
Municipal
Sewer
Septic
Features
Kitchen
1
Family Room
N
Basement
Full
Fireplace
Y
External Features
External Finish
Board/Batten
Property Features
Cooling And Heating
Cooling Type
Central Air
Heating Type
Forced Air
Bungalows Information
Days On Market
66 Days
Rooms
Metric
Imperial
| Room | Dimensions | Features |
|---|---|---|
| No Data | ||




