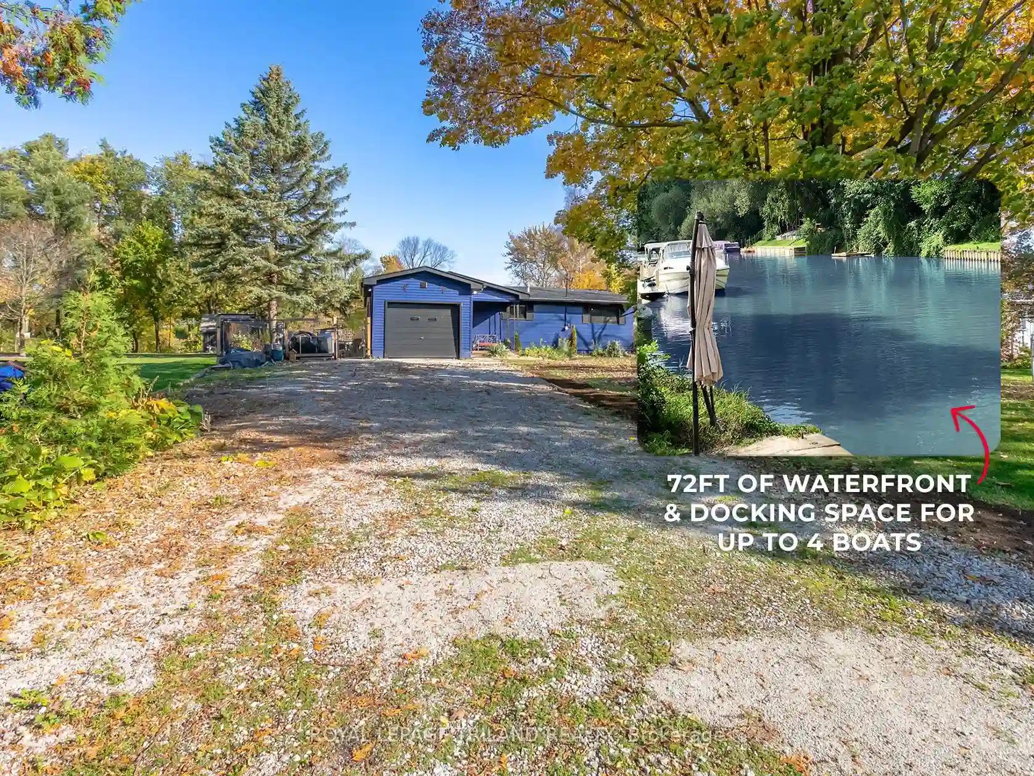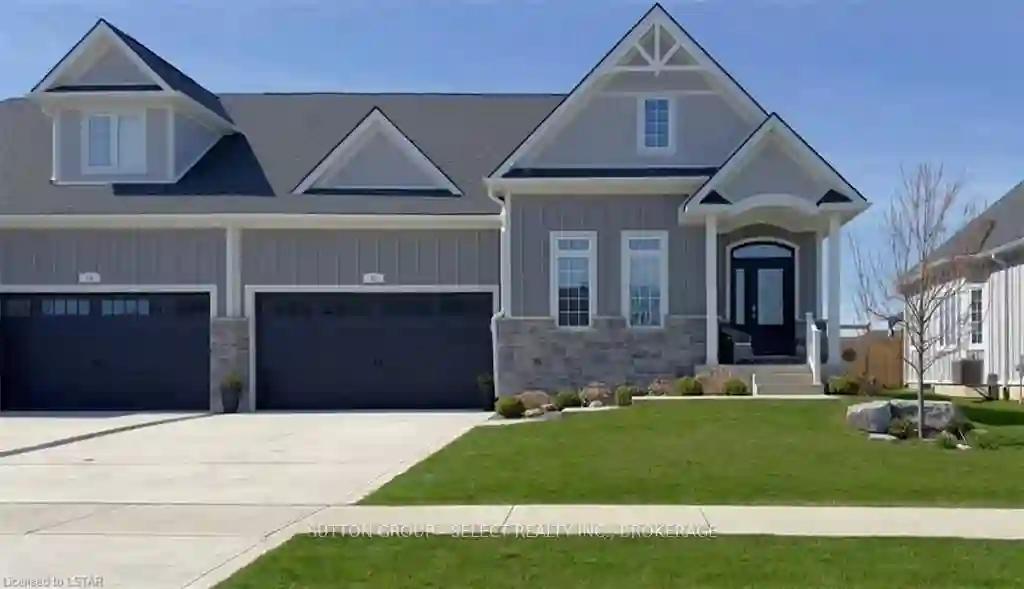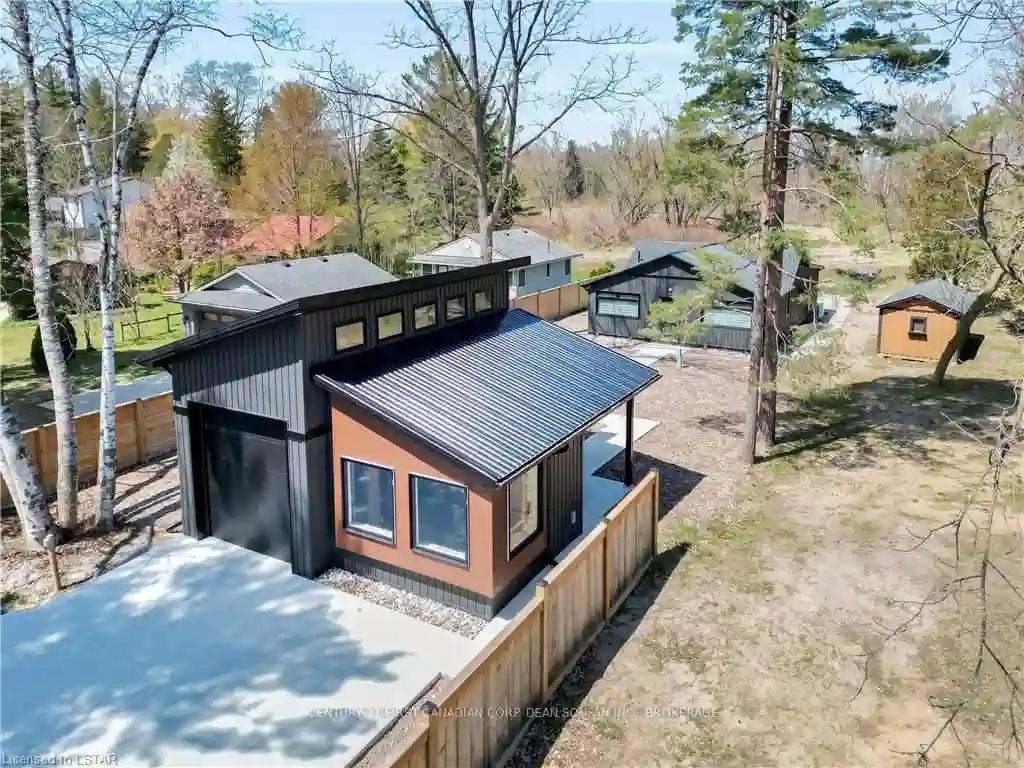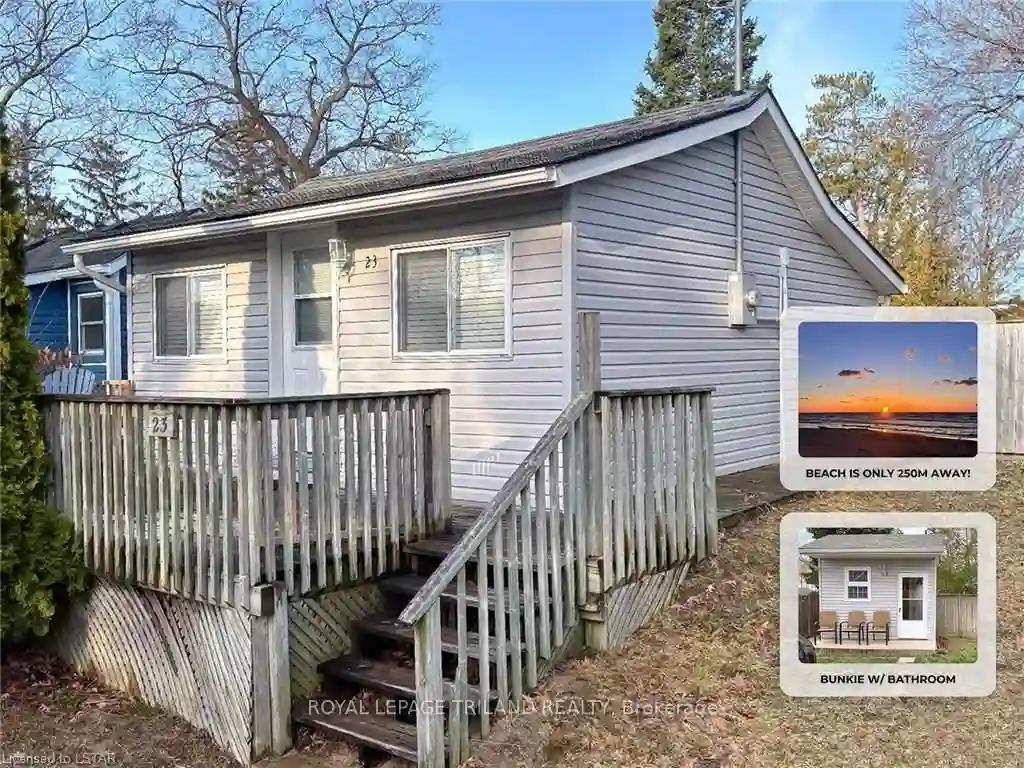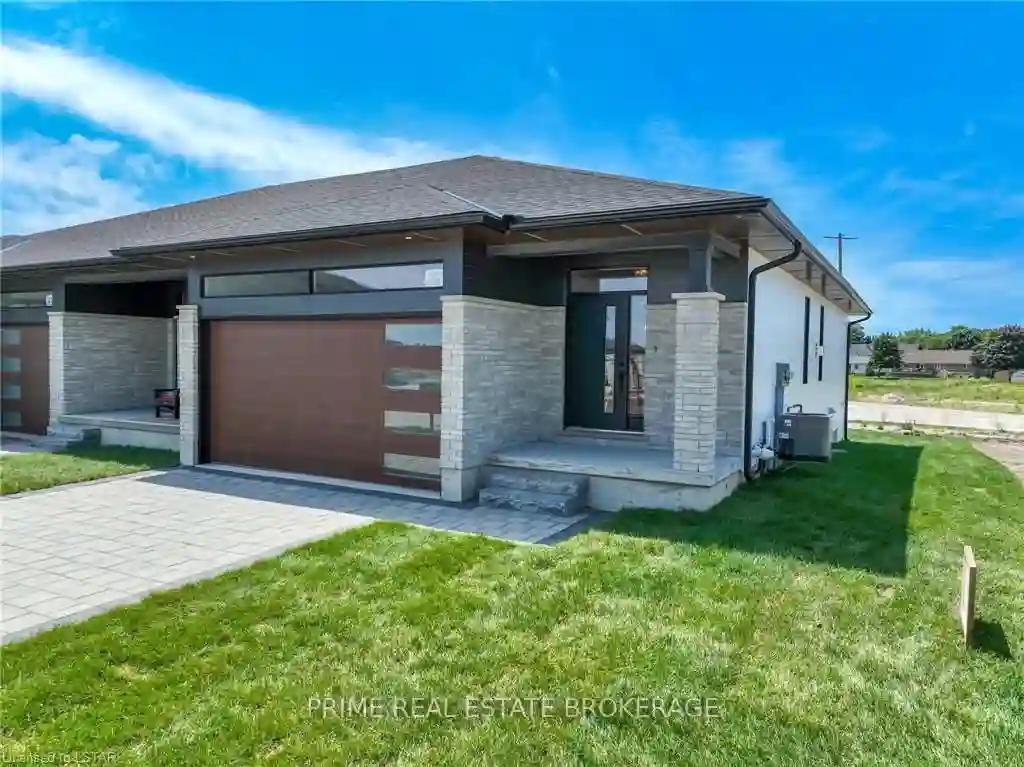Please Sign Up To View Property
8466 Lazy Lane
Lambton Shores, Ontario, N0M 2N0
MLS® Number : X8235676
4 Beds / 3 Baths / 5 Parking
Lot Front: 77.25 Feet / Lot Depth: 205 Feet
Description
This Riverfront Bungalow has been renovated top to bottom and offers amazing value with a bonus main floor nanny-suite apartment perfect for the in-laws, or as a mortgage helper. It features a large lot with a beautiful 73ft of waterfront, a private dock at the water's edge for fishing and to fit 3-4 boats or jet skis with direct 10 min access to Lake Huron. A large 125+ft driveway extends beside the house with plenty of room for parking all your toys. The land has room for expansion to build another garage, boat house, or a bunk boat house overlooking the water. A new private free concrete boat launch was recently built 1 house over to the right, at the end of the street for easy access to put in your boat. Everything has been redone from a brand-new roof (2023) to a new septic tank system installed 1 year ago This 4 bed/2. 5 Bath/2 kitchen bungalow oasis will not last long, tremendous value!
Extras
--
Property Type
Detached
Neighbourhood
--
Garage Spaces
5
Property Taxes
$ 2,770
Area
Lambton
Additional Details
Drive
Lane
Building
Bedrooms
4
Bathrooms
3
Utilities
Water
Municipal
Sewer
Septic
Features
Kitchen
2
Family Room
N
Basement
Unfinished
Fireplace
Y
External Features
External Finish
Vinyl Siding
Property Features
Cooling And Heating
Cooling Type
Other
Heating Type
Forced Air
Bungalows Information
Days On Market
46 Days
Rooms
Metric
Imperial
| Room | Dimensions | Features |
|---|---|---|
| Br | 7.84 X 12.01 ft | |
| Br | 7.41 X 12.01 ft | |
| Br | 7.91 X 11.42 ft | |
| Br | 11.15 X 12.01 ft | |
| Kitchen | 19.26 X 15.68 ft | |
| Kitchen | 13.75 X 11.09 ft | |
| Living | 13.68 X 19.09 ft | |
| Utility | 26.84 X 10.66 ft |
