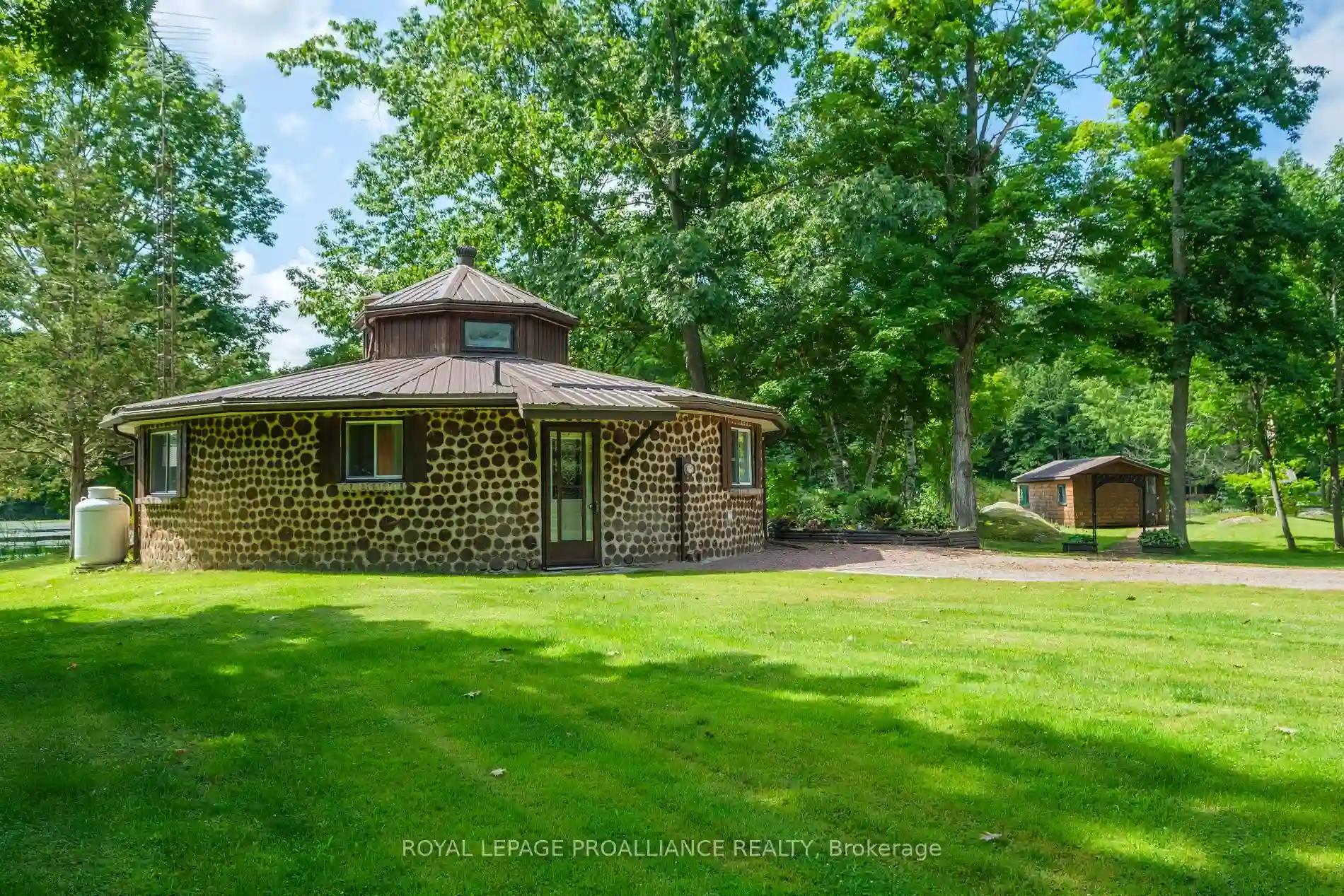Please Sign Up To View Property
851 Rideauwood Lane
Leeds & the Thousand Island, Ontario, K0E 1N0
MLS® Number : X8216118
3 Beds / 1 Baths / 10 Parking
Lot Front: 435 Feet / Lot Depth: 192 Feet
Description
Nestled all the way at the end of Rideauwood Lane in sought-after Rideauwood Estates is this eccentric European style custom-built log home on a whimsical setting. The meticulously manicured grounds with gardens & granite outcroppings boast 440ft of waterfront on Whitefish Lake, part of the renowned Rideau Canal system. A detached triple bay garage with upper loft / storage space provides plenty of room for all your desired toys or workshop necessities. A boathouse fitting a 20 +/- ft boat, along with an adjacent dock ensure you're well equipped for summer water sport fun. The home itself is adorned in wood finishes & exposed brick, the center point being the kitchen with a soaring ceiling & skylights drawing in an abundance of natural light. The cozy living room offers exterior access via sliding glass doors along with a propane fireplace to curl up to. 3 bedrooms, a full 4pc bath, along with a spacious sunroom with ceramic floors & uninterrupted views of the water complete the package. This unique property available for sale for the first time is located just a short drive to Rock Dunder hiking trail & popular look out point, less than a 15 minutes drive to Lyndhurst & Seeleys Bay & an approximate 30 minutes drive from Kingston & the 401.
Extras
--
Property Type
Detached
Neighbourhood
--
Garage Spaces
10
Property Taxes
$ 2,660.47
Area
Leeds & Grenvi
Additional Details
Drive
Pvt Double
Building
Bedrooms
3
Bathrooms
1
Utilities
Water
Well
Sewer
Septic
Features
Kitchen
1
Family Room
N
Basement
None
Fireplace
Y
External Features
External Finish
Log
Property Features
Cooling And Heating
Cooling Type
None
Heating Type
Baseboard
Bungalows Information
Days On Market
25 Days
Rooms
Metric
Imperial
| Room | Dimensions | Features |
|---|---|---|
| Kitchen | 11.65 X 11.55 ft | |
| Bathroom | 0.00 X 0.00 ft | 4 Pc Bath |
| Br | 13.39 X 12.86 ft | |
| Br | 11.09 X 11.19 ft | |
| Living | 17.62 X 20.57 ft | |
| Sunroom | 10.50 X 15.62 ft | |
| Prim Bdrm | 16.21 X 14.24 ft | |
| Utility | 15.35 X 14.14 ft |
Ready to go See it?
Looking to Sell Your Bungalow?
Similar Properties
Currently there are no properties similar to this.
