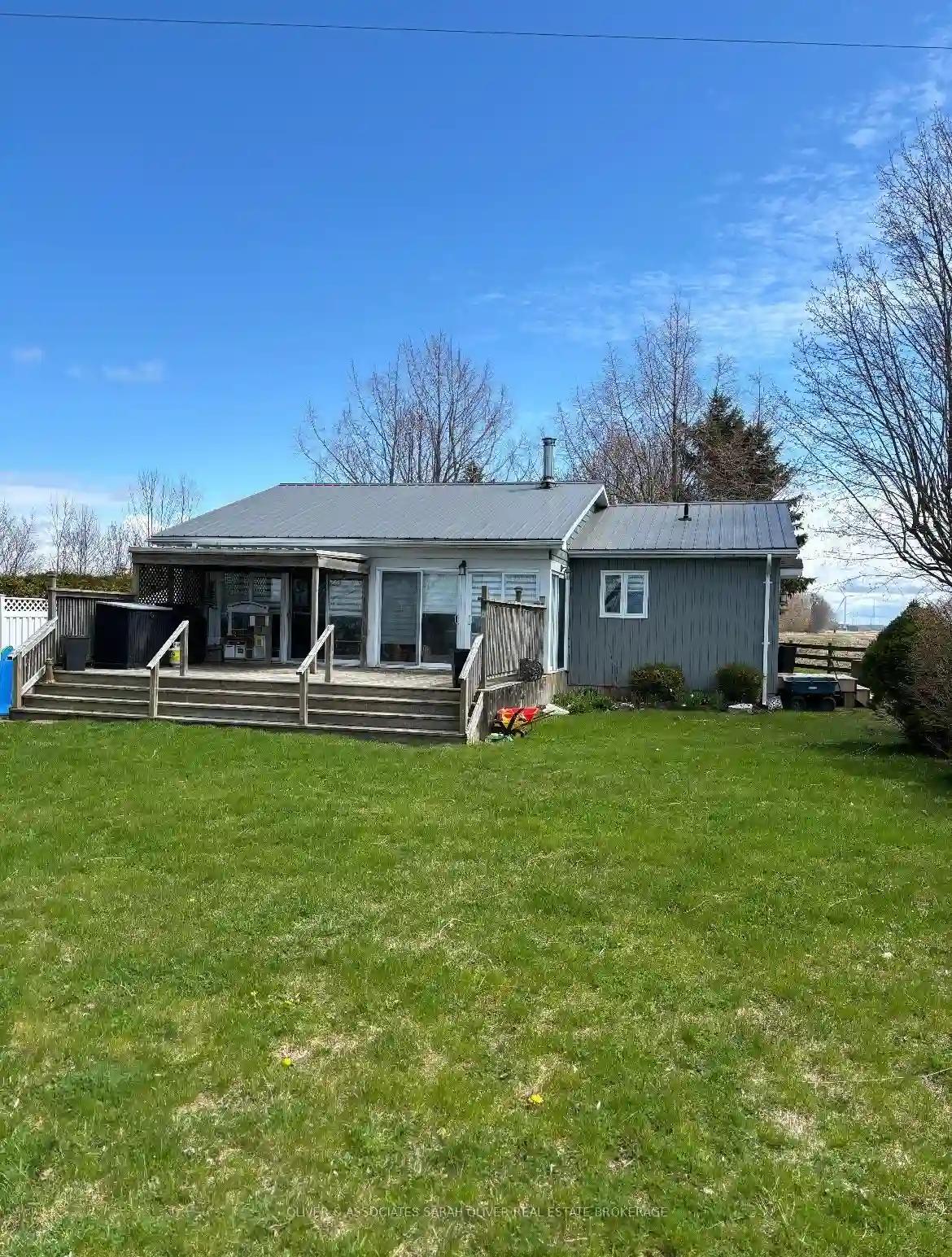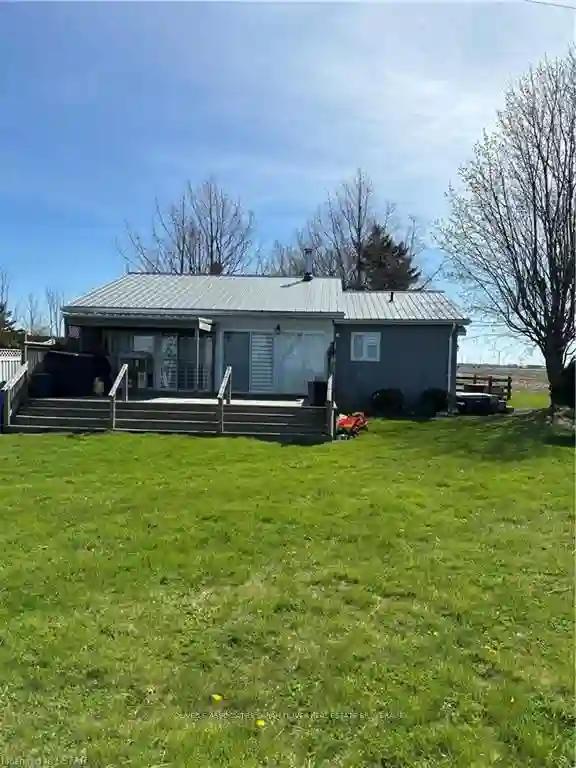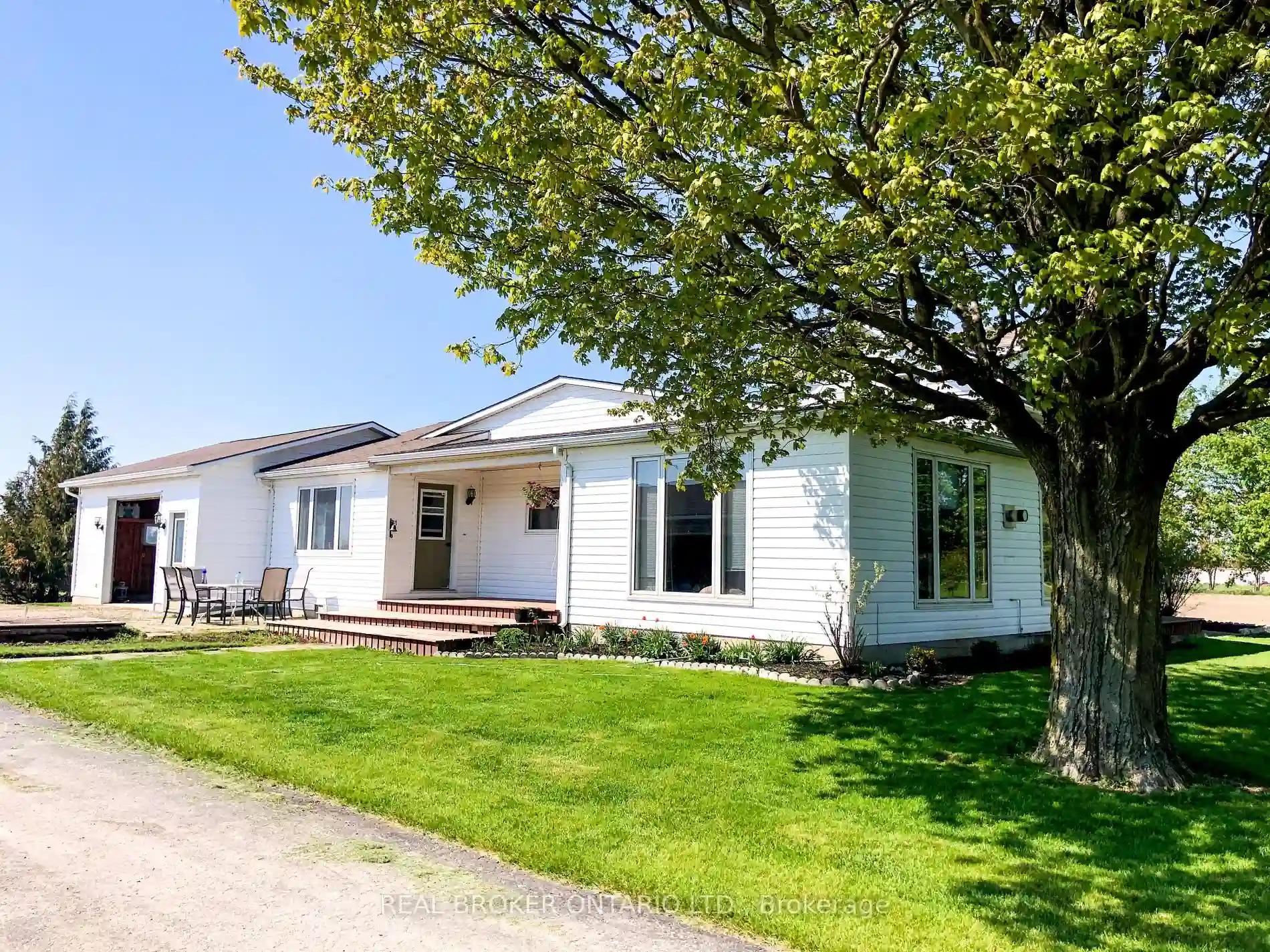Please Sign Up To View Property
85375 Mackenzie Camp Rd N
Ashfield-Colborne-Wawanosh, Ontario, N7A 3X9
MLS® Number : X8263740
2 Beds / 2 Baths / 2 Parking
Lot Front: 47.15 Feet / Lot Depth: 127.62 Feet
Description
Wow! Opportunity is knocking here with this 0.7 acre Lakefront gem. 154 feet of waterfront on the pristine shores of Lake Huron. An easy hour and a half country drive from London or Kitchener to the 3rd largest fresh water lake on the planet. Lovely 2 bedroom plus den, one and a half bath beauty. You'll love the bright open space but it's the views that will mesmerize. Everyday you'll enjoy a front row seat to mother nature's ever changing palette. Wake to the sounds of birds chirping and finish the day witnessing the spectacular sunsets. Boasting plenty of kitchen cabinets, cozy woodstove and a huge sunporch opening onto an entertaining sized deck. It makes a fantastic cottage but the current owners have lived here and enjoyed the home year round since 2016. Peaceful and private with the lake to the front and backing onto farmland.
Extras
Seller's pay $50/year for the use of a community garbage bin.
Additional Details
Drive
Front Yard
Building
Bedrooms
2
Bathrooms
2
Utilities
Water
Well
Sewer
Septic
Features
Kitchen
1
Family Room
Y
Basement
Crawl Space
Fireplace
Y
External Features
External Finish
Vinyl Siding
Property Features
Cooling And Heating
Cooling Type
Window Unit
Heating Type
Baseboard
Bungalows Information
Days On Market
16 Days
Rooms
Metric
Imperial
| Room | Dimensions | Features |
|---|---|---|
| Kitchen | 12.99 X 9.42 ft | |
| Dining | 9.51 X 13.42 ft | |
| Prim Bdrm | 12.66 X 9.15 ft | |
| 2nd Br | 11.52 X 8.01 ft | |
| Den | 8.50 X 6.99 ft | |
| Living | 17.16 X 15.32 ft | |
| Sunroom | 24.67 X 7.15 ft |


