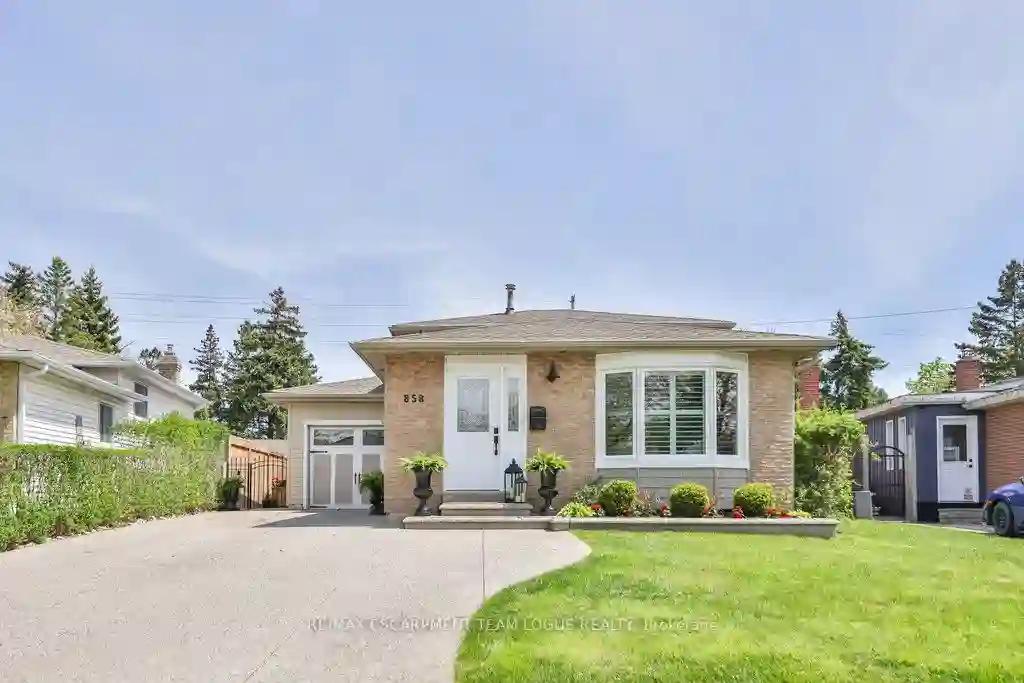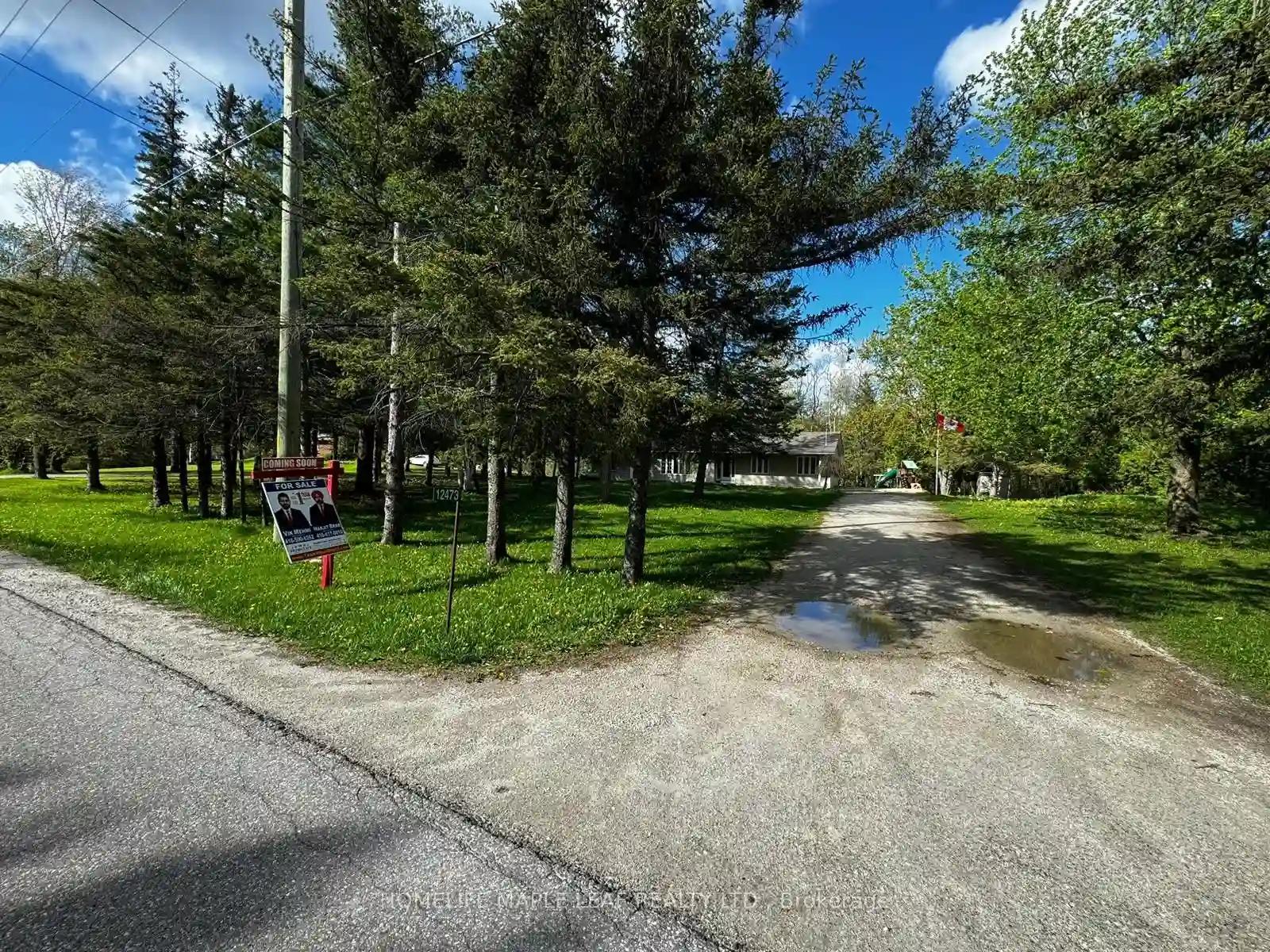Please Sign Up To View Property
858 Cabot Tr
Milton, Ontario, L9T 3S8
MLS® Number : W8318926
4 Beds / 2 Baths / 5 Parking
Lot Front: 46.5 Feet / Lot Depth: 154.27 Feet
Description
This fantastic 4 bdrm backsplit in the family friendly Dorset Park neighbourhood- featuring large lots, wide boulevards & plenty of parks to play. Open concept main level, this home has a spacious kitchen w/tons of storage & a large island w/breakfast bar that overlooks the liv/din area. Nicely laid out with 2 bdrms, full bath up a half flight of stairs & 2 more bdrms & full bath in the lower level. There's also a bonus fam rm in the bsmt & massive crawl space for storage. Incredible backyard- w/saltwater inground pool, two gazebos, hot tub, fire pit & huge stamped concrete patio, plus a field of lawn to enjoy. From the exposed aggregate driveway/walkway to the adorable garden & manicured lawn- you'll love the curb appeal of this home. Dorset Park is moments away from major access roads, the Milton GO Station & several shopping plazas.
Extras
--
Additional Details
Drive
Pvt Double
Building
Bedrooms
4
Bathrooms
2
Utilities
Water
Municipal
Sewer
Sewers
Features
Kitchen
1
Family Room
Y
Basement
Finished
Fireplace
N
External Features
External Finish
Brick
Property Features
Cooling And Heating
Cooling Type
Central Air
Heating Type
Forced Air
Bungalows Information
Days On Market
12 Days
Rooms
Metric
Imperial
| Room | Dimensions | Features |
|---|---|---|
| Foyer | 0.00 X 0.00 ft | |
| Living | 12.24 X 17.16 ft | |
| Kitchen | 8.66 X 19.49 ft | Eat-In Kitchen |
| Prim Bdrm | 10.50 X 11.25 ft | |
| 2nd Br | 10.07 X 7.68 ft | |
| 3rd Br | 8.23 X 10.73 ft | |
| 4th Br | 11.32 X 7.15 ft | |
| Family | 14.76 X 14.57 ft | |
| Laundry | 4.27 X 13.75 ft | |
| Utility | 11.91 X 5.35 ft |




