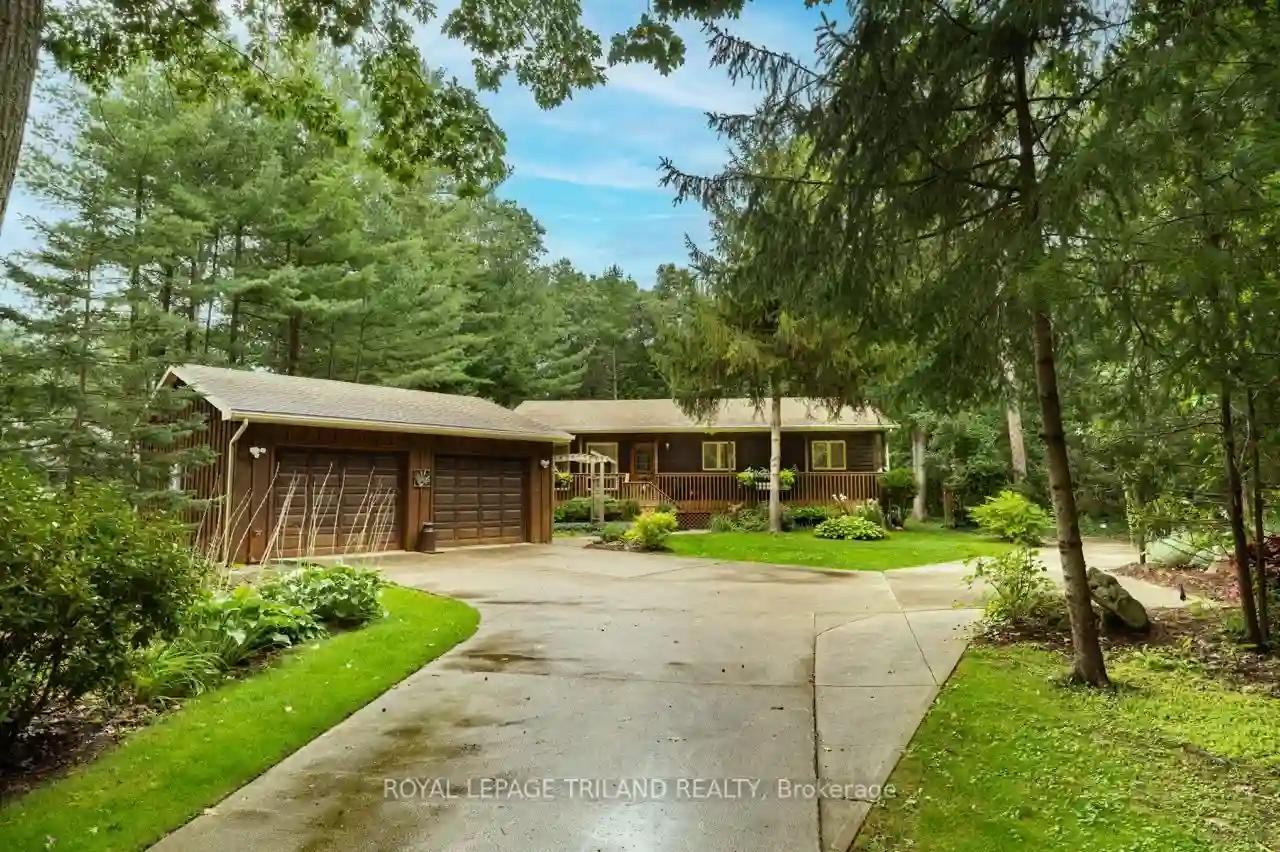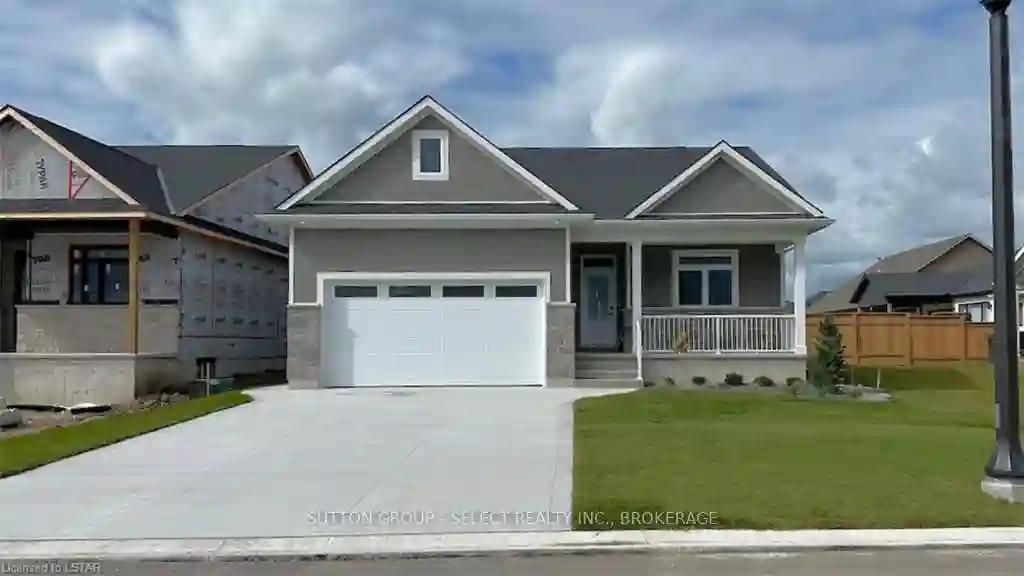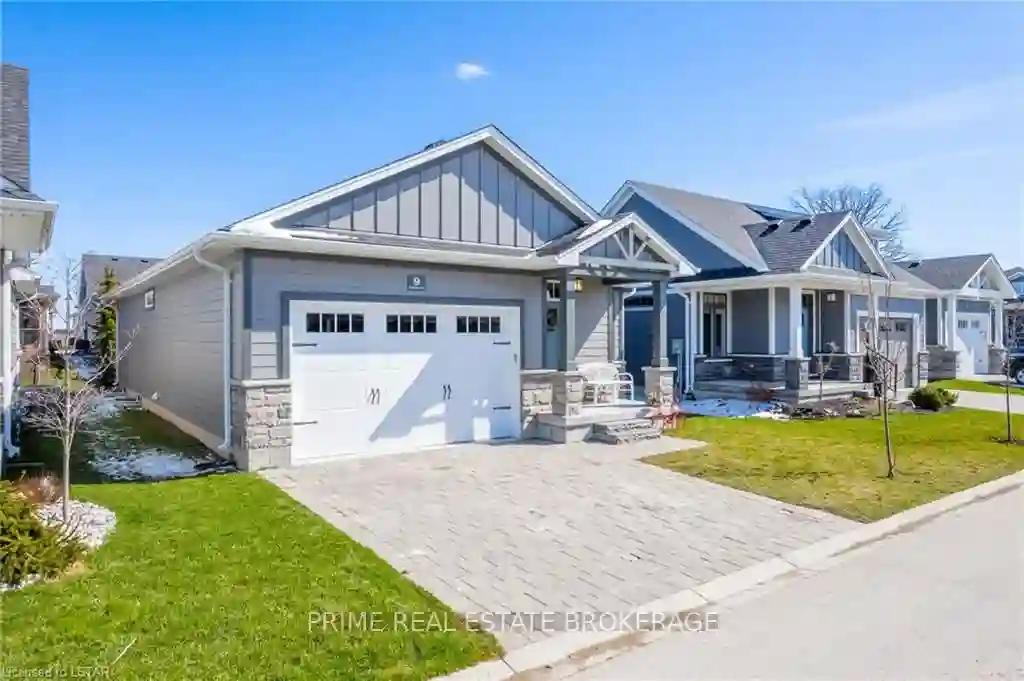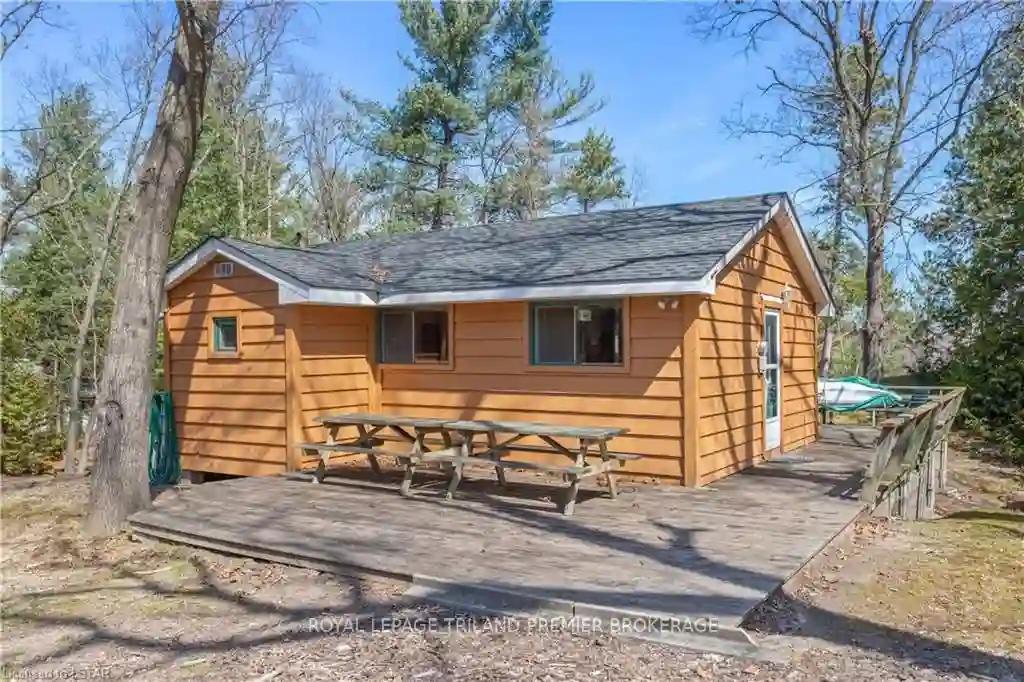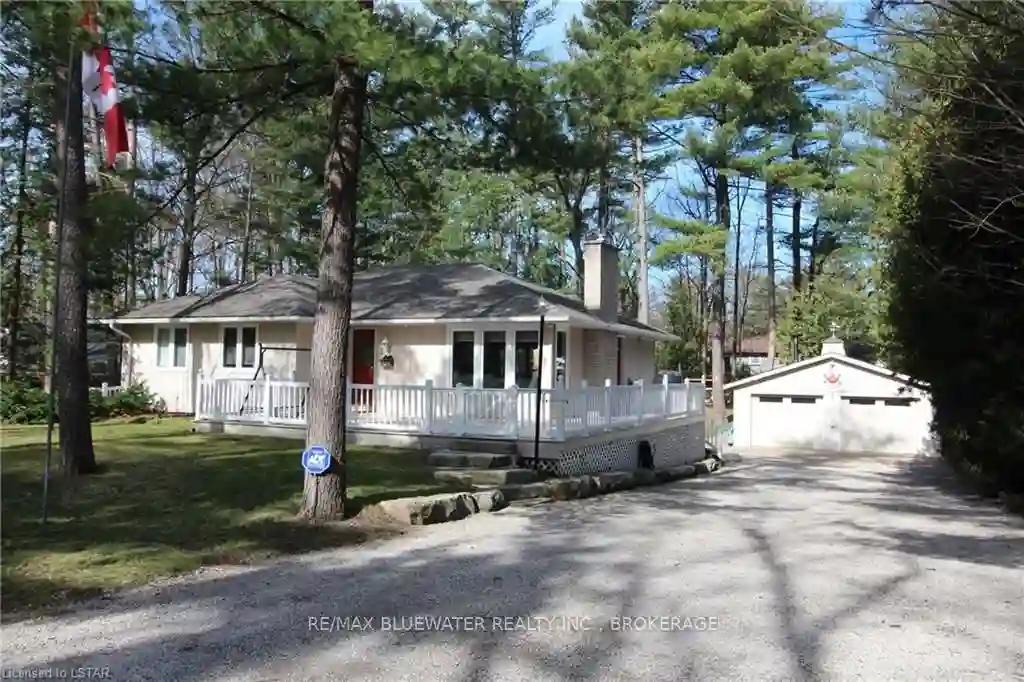Please Sign Up To View Property
8742 Timberwood Tr
Lambton Shores, Ontario, N0M 1T0
MLS® Number : X8242752
3 + 1 Beds / 3 Baths / 10 Parking
Lot Front: 108 Feet / Lot Depth: 374 Feet
Description
4 season bungalow or cottage with oversized 2 car garage tucked away on an acre of beautiful Carolinian Forest, & a 2km walk or bike ride on a foot path to Grand Bend's spectacular Pinery beaches. Featuring 4 bedrooms, 3 bathrooms, a fully finished basement, sunroom, wrap around porch and incredible screened-in back room overlooking your little piece of paradise. This open concept home features a gas fireplace located centrally in the living area, tons of natural light with plenty of windows and (2) skylights, premium flooring, & a Primary bedroom with walk-in closet & en-suite. Enjoy municipal water & the bonus of lawn irrigation fed by a sand point well for virtually free irrigation, plus for peace of mind, a wired natural gas fired back up generator & an alarm system. The property has intermittently been rented through VRBO with great success & boasts the coveted 5 star "Exceptional" review. Other features include the large concrete driveway for easy maintenance, new furnace & A/C
Extras
Natural gas fired back up generator, also negotiable for sale: Furniture, ping pong table, exercise equipment, gas bbq, new snow blower, John Deere lawn tractor and gardening tools.
Property Type
Detached
Neighbourhood
--
Garage Spaces
10
Property Taxes
$ 3,301.2
Area
Lambton
Additional Details
Drive
Private
Building
Bedrooms
3 + 1
Bathrooms
3
Utilities
Water
Municipal
Sewer
Septic
Features
Kitchen
1
Family Room
Y
Basement
Finished
Fireplace
Y
External Features
External Finish
Wood
Property Features
Cooling And Heating
Cooling Type
Central Air
Heating Type
Forced Air
Bungalows Information
Days On Market
20 Days
Rooms
Metric
Imperial
| Room | Dimensions | Features |
|---|---|---|
| Living | 18.41 X 11.75 ft | |
| Dining | 9.42 X 5.68 ft | |
| Kitchen | 9.32 X 8.99 ft | |
| Prim Bdrm | 12.50 X 10.60 ft | |
| 2nd Br | 10.76 X 9.74 ft | |
| 3rd Br | 10.01 X 8.76 ft | |
| Family | 41.01 X 21.00 ft | |
| 4th Br | 10.01 X 9.68 ft | |
| Laundry | 10.01 X 7.74 ft |
