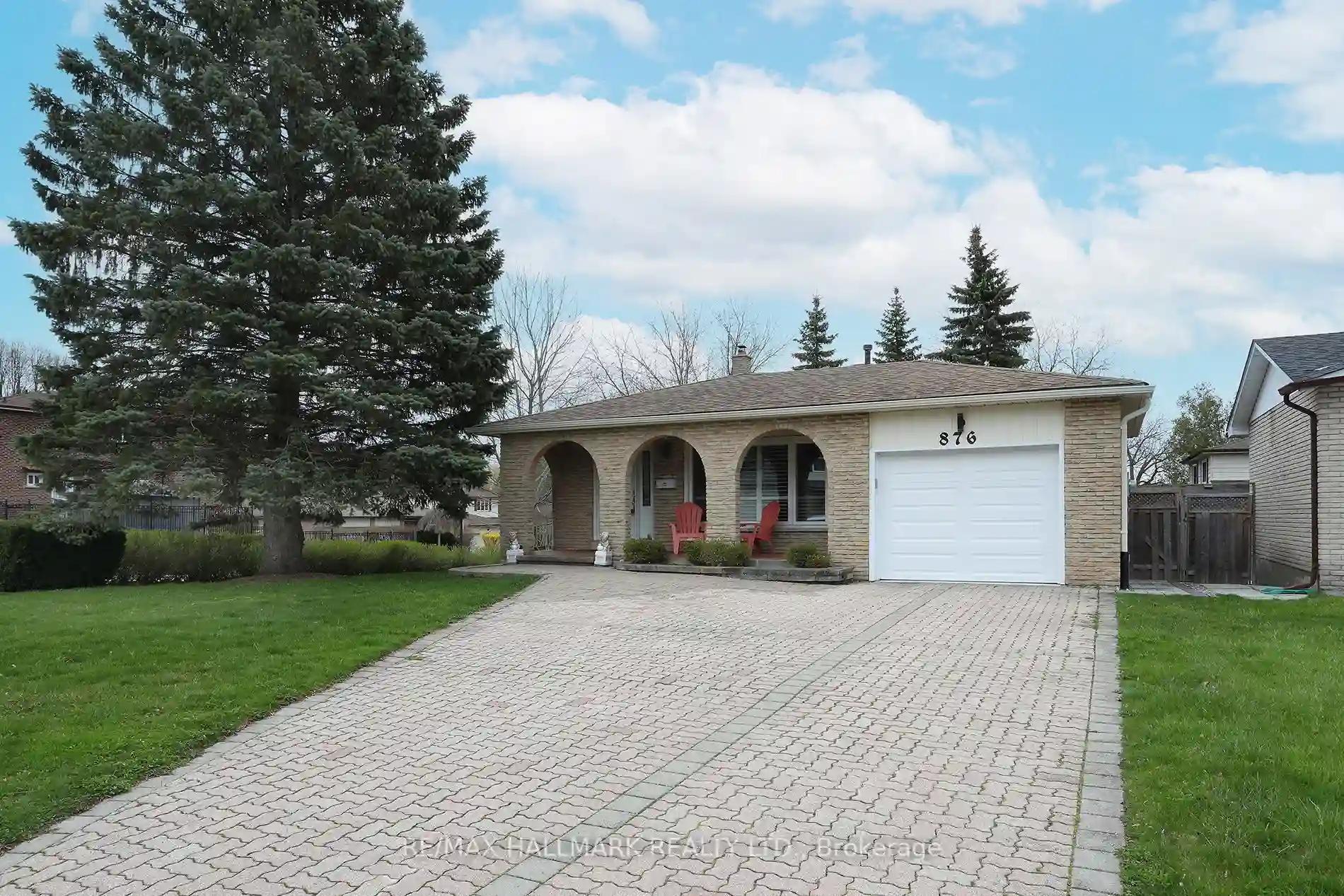Please Sign Up To View Property
876 Sparrow Rd
Newmarket, Ontario, L3Y 5P9
MLS® Number : N8263482
4 Beds / 3 Baths / 4 Parking
Lot Front: 71.42 Feet / Lot Depth: 91.49 Feet
Description
Get ready for your new home in 5, 4, 3, 2, 1... Welcome to this charming 5-level back-split, 4-bedroom, 3-bathroom, 2 fireplace, 1 car spacious garage - detached home. Nestled in the serene Gorham neighbourhood of Newmarket & built in 1979, this home has been lovingly maintained and thoughtfully updated by the original family. With spacious interiors, including four bedrooms(or 3 plus office) and three bathrooms + roughed-in and ready lower basement, this home provides ample space for comfortable living and entertaining. Enjoy the convenience of modern amenities coupled with the character of a well-established area.
Extras
Dual oven stainless steel gas stove, black fridge, microwave and dishwasher, washer & dryer, all window coverings, all electrical light fixtures, BBQ,
Additional Details
Drive
Private
Building
Bedrooms
4
Bathrooms
3
Utilities
Water
Municipal
Sewer
Sewers
Features
Kitchen
1
Family Room
Y
Basement
Finished
Fireplace
Y
External Features
External Finish
Alum Siding
Property Features
Cooling And Heating
Cooling Type
Central Air
Heating Type
Forced Air
Bungalows Information
Days On Market
25 Days
Rooms
Metric
Imperial
| Room | Dimensions | Features |
|---|---|---|
| Living | 15.68 X 13.25 ft | Hardwood Floor Large Window |
| Dining | 9.58 X 13.25 ft | Hardwood Floor Window |
| Kitchen | 7.84 X 9.32 ft | Tile Floor Galley Kitchen |
| Family | 22.41 X 13.09 ft | Broadloom Fireplace W/O To Deck |
| 4th Br | 12.07 X 9.91 ft | Hardwood Floor Window Closet |
| Prim Bdrm | 14.50 X 13.42 ft | Hardwood Floor Closet |
| 2nd Br | 13.25 X 9.51 ft | Hardwood Floor Closet |
| 3rd Br | 13.48 X 9.15 ft | Hardwood Floor Closet |
| Family | 20.31 X 15.06 ft | Laminate 3 Pc Ensuite |
| Sitting | 16.17 X 7.58 ft | Laminate Gas Fireplace |
| Utility | 23.75 X 22.31 ft | Concrete Floor Unfinished Laundry Sink |
| Breakfast | 9.81 X 9.74 ft | Tile Floor O/Looks Family |




