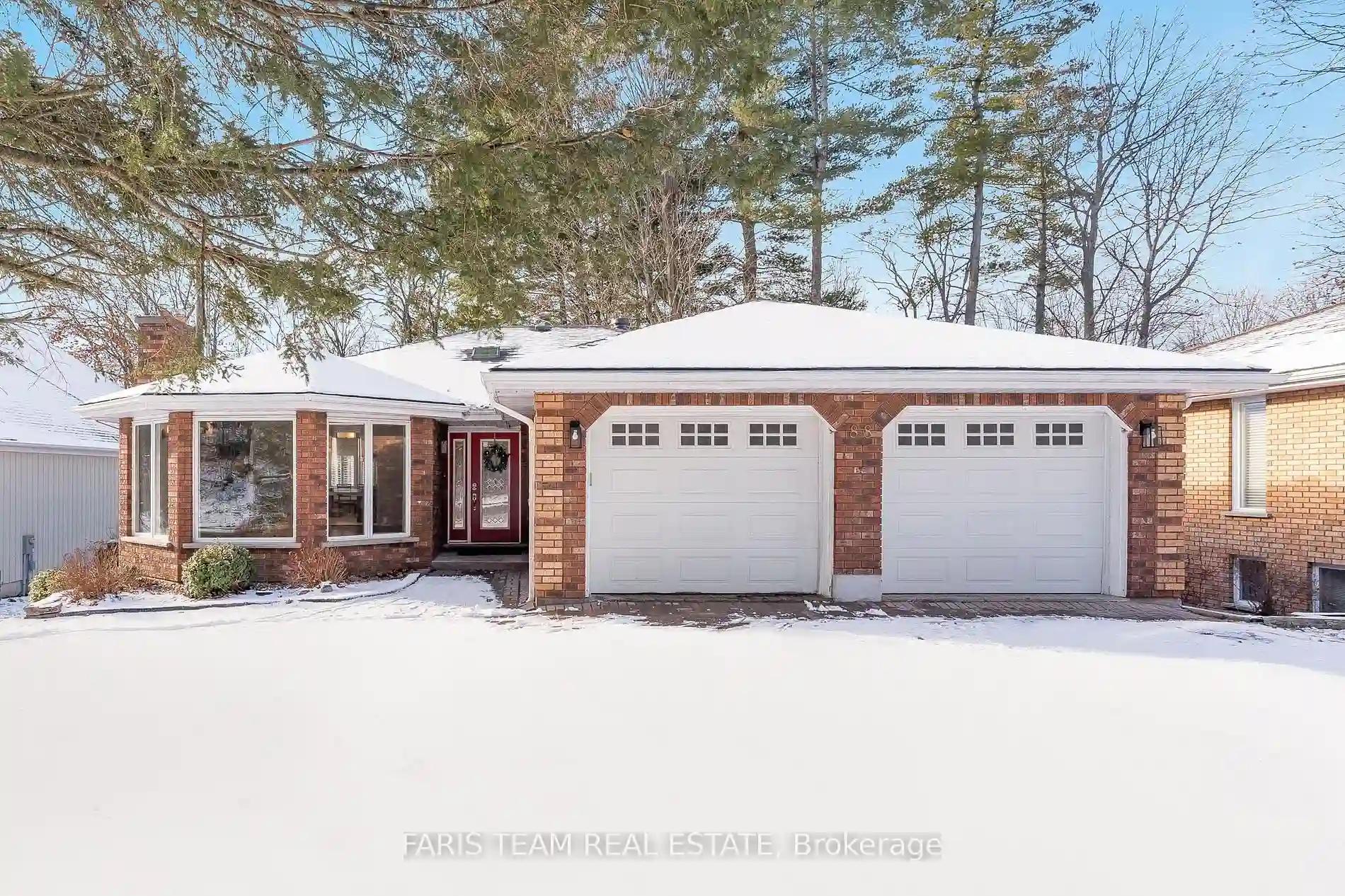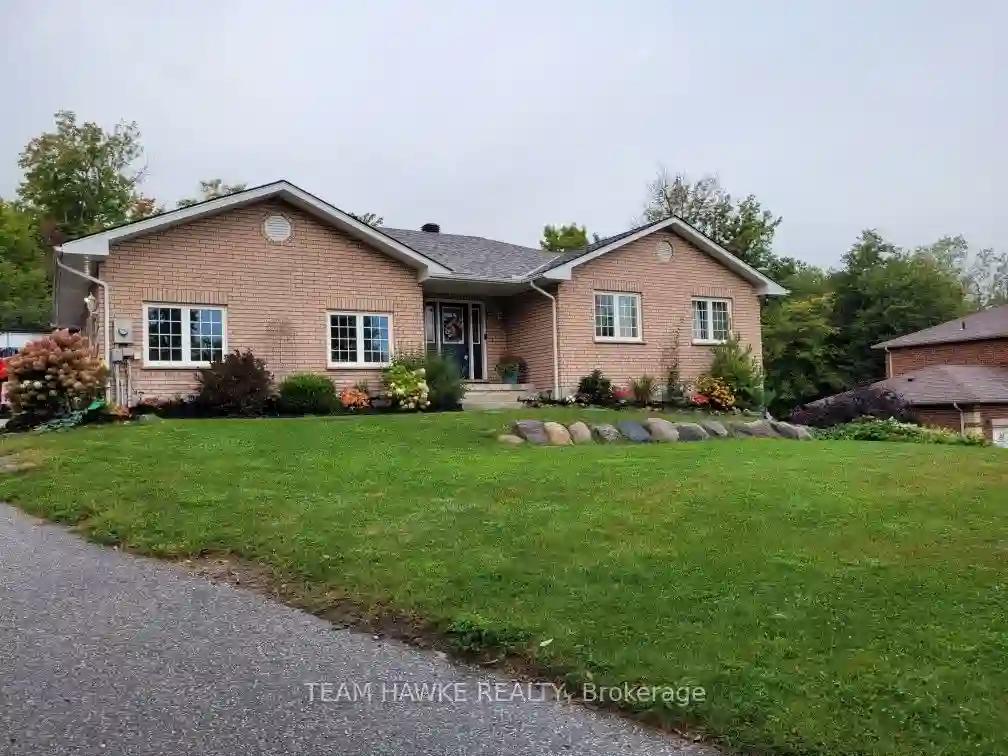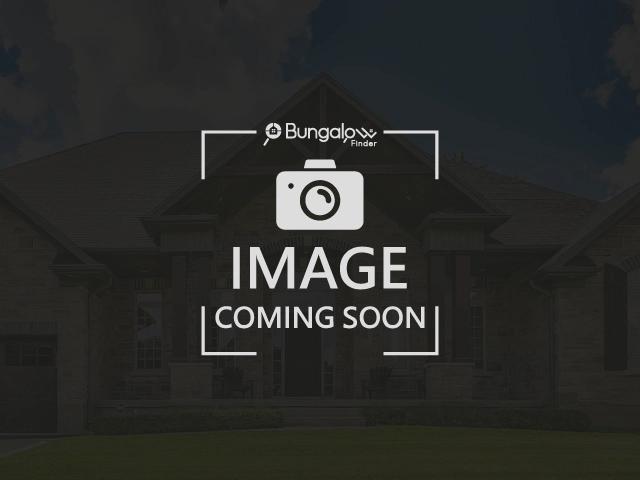Please Sign Up To View Property
88 Church St
Penetanguishene, Ontario, L9M 1C7
MLS® Number : S8190482
3 + 3 Beds / 5 Baths / 8 Parking
Lot Front: 78 Feet / Lot Depth: 150 Feet
Description
Top 5 Reasons You Will Love This Home: 1) Flawlessly maintained bungalow with a registered accessory apartment and an additional nanny suite 2) Functional main level with an open entrance and widened hallways and doorways for easy accessibility 3) Beautifully updated spacious eat-in kitchen with a gas stovetop, a breakfast bar, custom built-ins, and access to the back deck 4) Generously sized principal rooms, skylights, and an updated primary bedroom ensuite which enhance the layout, presenting a turn-key opportunity 5) Expansive and tranquil in-town lot with numerous views of the surrounding greenspace while being close to schools and parks. 4,613 fin.sq.ft. Age 34. Visit our website for more detailed information.
Extras
--
Additional Details
Drive
Circular
Building
Bedrooms
3 + 3
Bathrooms
5
Utilities
Water
Municipal
Sewer
Sewers
Features
Kitchen
1 + 2
Family Room
N
Basement
Fin W/O
Fireplace
Y
External Features
External Finish
Brick
Property Features
Cooling And Heating
Cooling Type
Central Air
Heating Type
Forced Air
Bungalows Information
Days On Market
34 Days
Rooms
Metric
Imperial
| Room | Dimensions | Features |
|---|---|---|
| Kitchen | 19.23 X 18.34 ft | Eat-In Kitchen Laminate Stainless Steel Appl |
| Dining | 25.39 X 14.86 ft | Combined W/Living Hardwood Floor Fireplace |
| Office | 11.22 X 10.01 ft | 2 Pc Ensuite Hardwood Floor Skylight |
| Prim Bdrm | 15.09 X 13.48 ft | 4 Pc Bath W/I Closet W/O To Deck |
| Br | 14.67 X 12.17 ft | W/O To Deck Sliding Doors Ceiling Fan |
| Br | 14.04 X 11.75 ft | Closet Window |
| Laundry | 10.20 X 8.30 ft | Ceramic Floor Access To Garage Laundry Sink |
| Br | 21.26 X 15.06 ft | W/I Closet Coffered Ceiling Recessed Lights |
| Kitchen | 15.98 X 13.45 ft | Laminate Backsplash Ceiling Fan |
| Dining | 22.93 X 12.60 ft | Laminate Gas Fireplace Window |
| Prim Bdrm | 14.70 X 9.91 ft | Closet Ceiling Fan Window |
| Br | 9.91 X 9.42 ft | Window Ceiling Fan |


