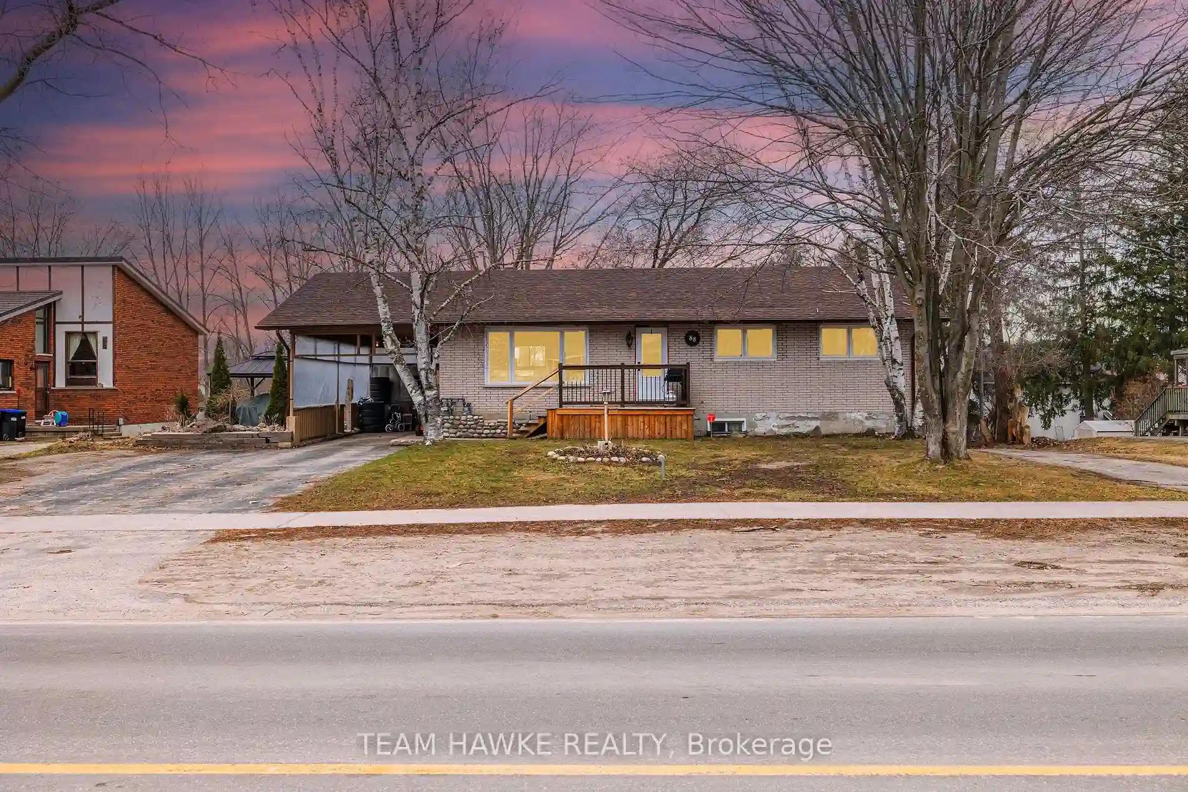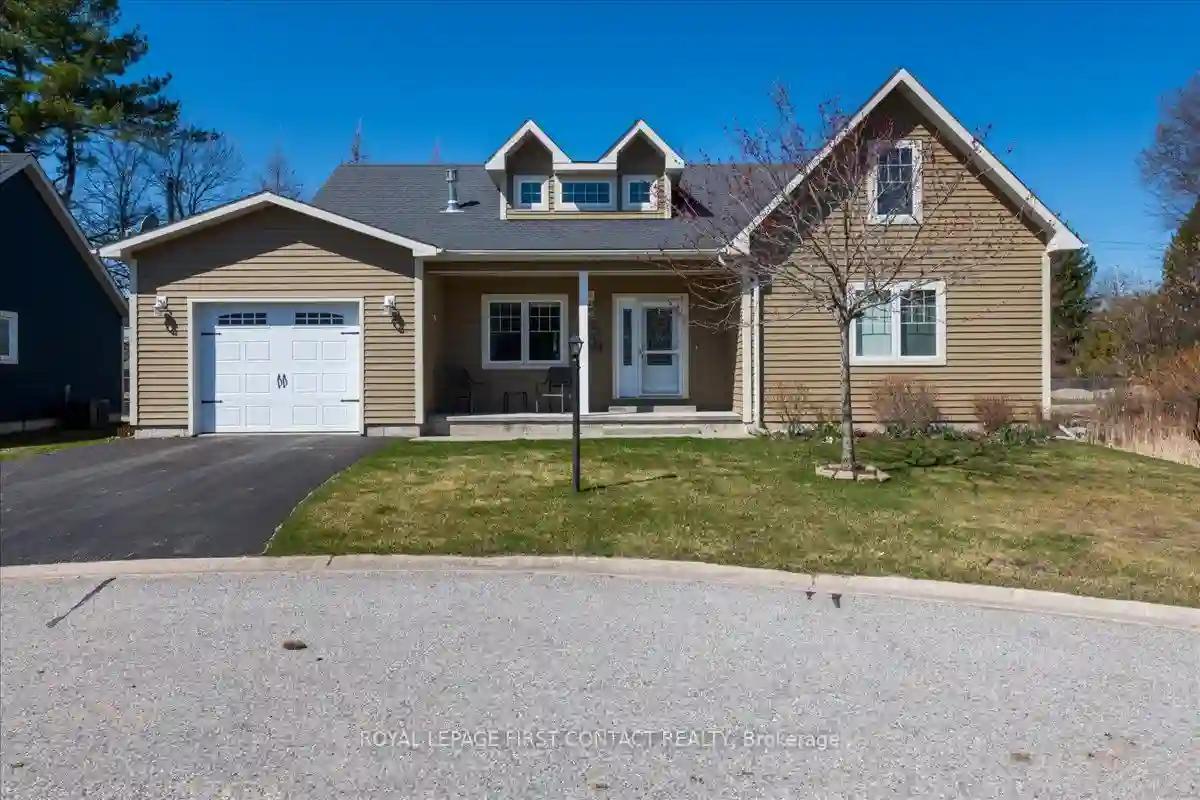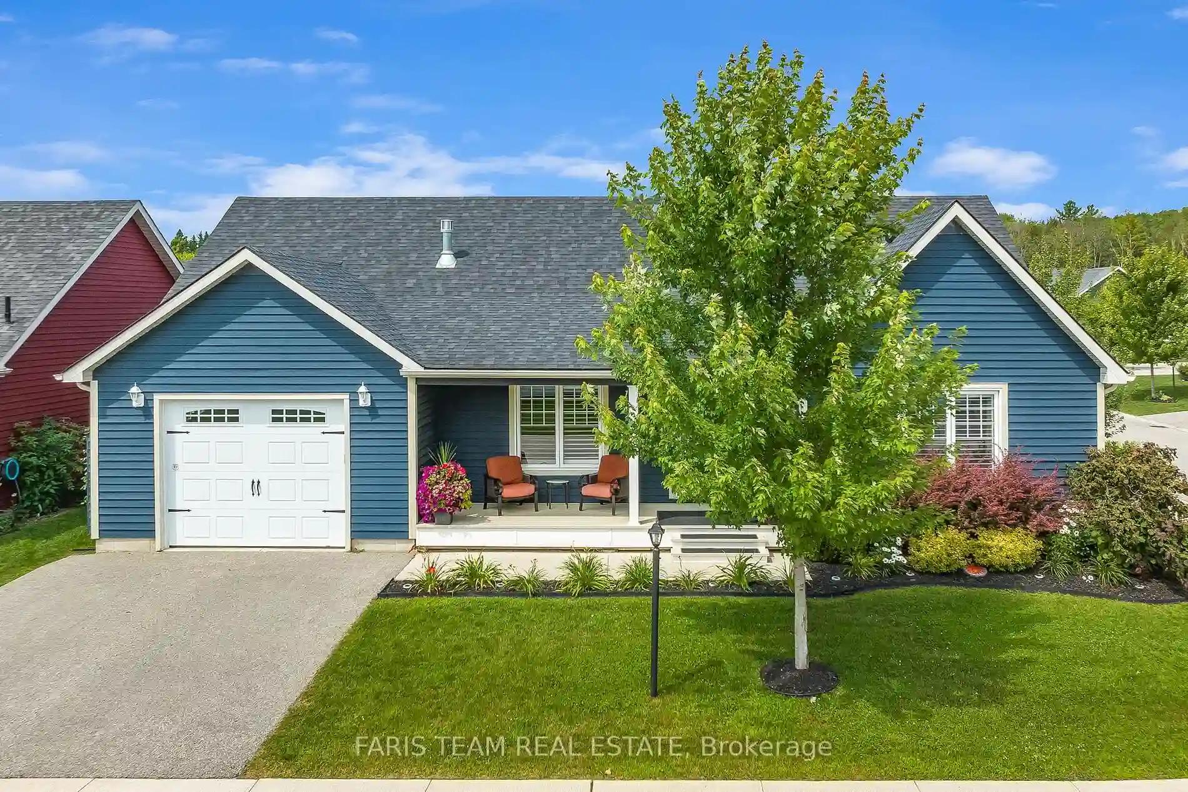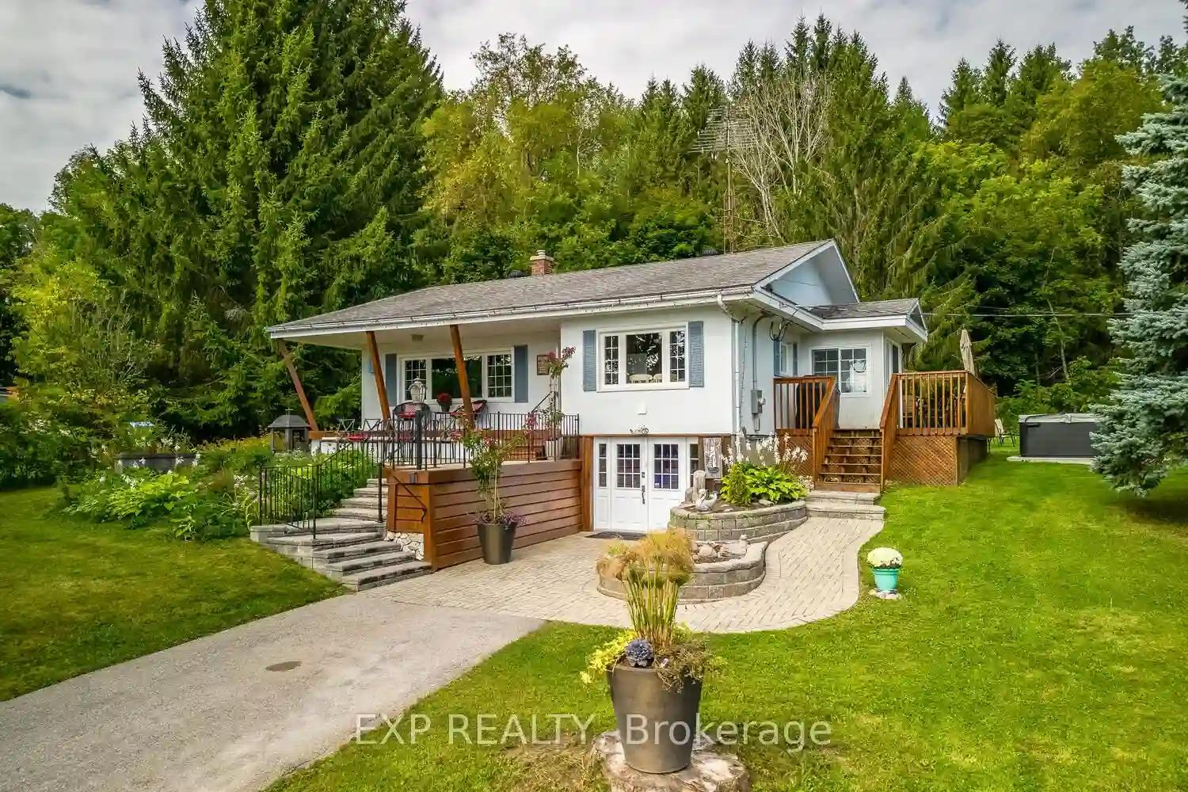Please Sign Up To View Property
88 Fox St
Penetanguishene, Ontario, L9M 1C8
MLS® Number : S8280356
3 + 2 Beds / 2 Baths / 5 Parking
Lot Front: 98.64 Feet / Lot Depth: 198 Feet
Description
Duplex, in the heart of Penetanguishene, on a large in-town lot. This unique property offers a large backyard, has 2 separate driveways, a large shed and workshop. The main floor has 3 bedrooms and 1 bathroom which have been recently updated with an open concept kitchen and living room with a large island, newer floors, upgraded lighting and fans. The lower unit has also been recently updated with newer floors and kitchen. It has an easily accessible separate walkout entrance with 2 bedrooms, 1 bathroom and a generously sized kitchen and living room space. Both units have the convenience of their own in-suite laundry. There are so many possibilities with this property. If you are an investor, wish to make extra income or are looking for a separate space for Mom and Dad this could be the home for you.
Extras
--
Additional Details
Drive
Front Yard
Building
Bedrooms
3 + 2
Bathrooms
2
Utilities
Water
Municipal
Sewer
Sewers
Features
Kitchen
1 + 1
Family Room
N
Basement
Finished
Fireplace
N
External Features
External Finish
Brick
Property Features
Cooling And Heating
Cooling Type
None
Heating Type
Baseboard
Bungalows Information
Days On Market
19 Days
Rooms
Metric
Imperial
| Room | Dimensions | Features |
|---|---|---|
| Living | 19.69 X 15.09 ft | Laminate Open Concept |
| Kitchen | 19.69 X 10.83 ft | Eat-In Kitchen Laminate Centre Island |
| Prim Bdrm | 10.50 X 11.48 ft | Laminate |
| Br | 10.17 X 11.48 ft | Laminate |
| Br | 10.17 X 10.50 ft | Laminate |
| Bathroom | 4.92 X 10.50 ft | 4 Pc Bath Soaker Tile Floor |
| Laundry | 6.23 X 10.50 ft | |
| Kitchen | 11.48 X 10.17 ft | Vinyl Floor |
| Living | 17.06 X 10.17 ft | Vinyl Floor |
| Prim Bdrm | 14.11 X 9.51 ft | Vinyl Floor |
| Br | 11.48 X 10.50 ft | |
| Bathroom | 0.00 X 0.00 ft | 4 Pc Bath Tile Floor |




