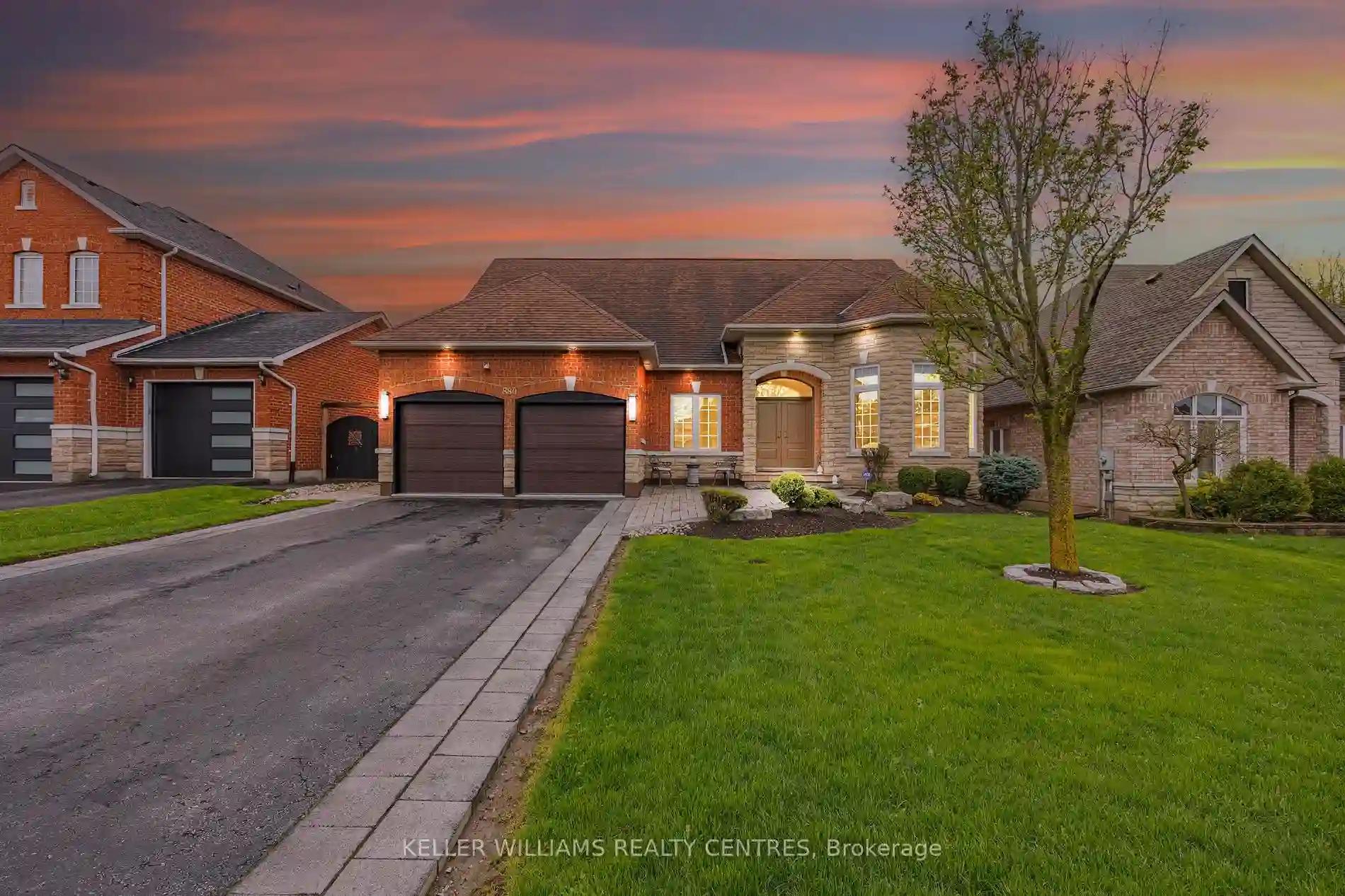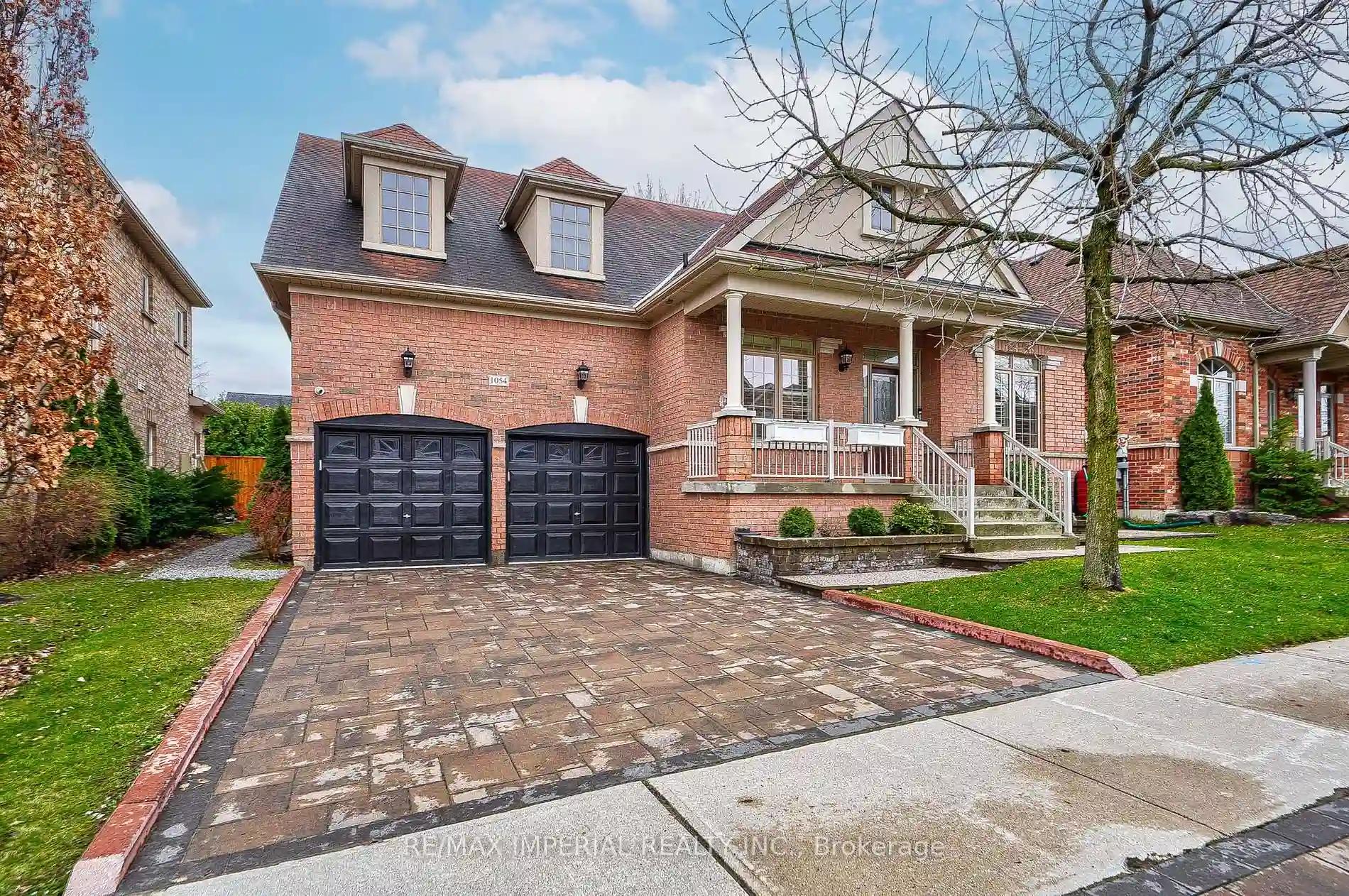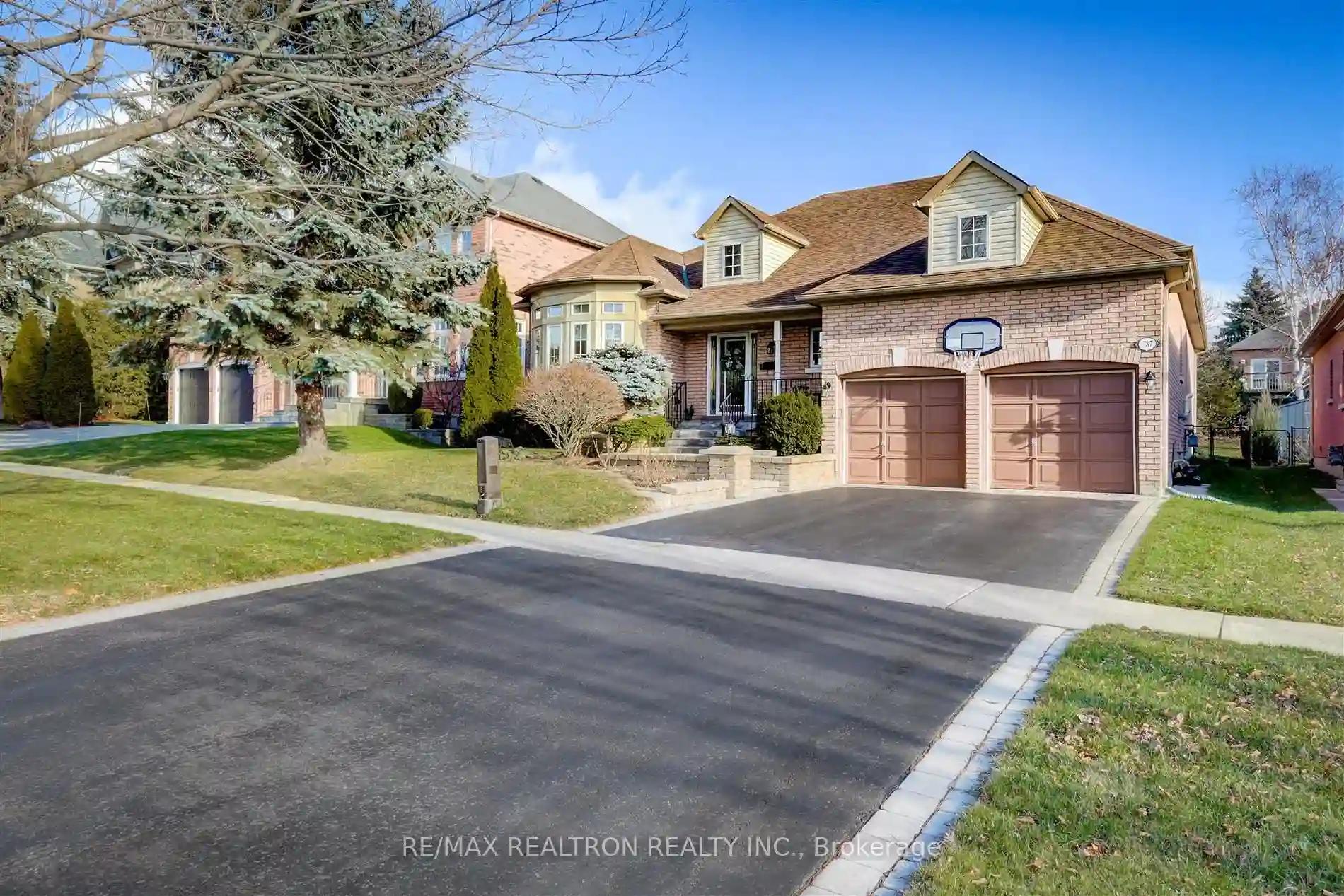Please Sign Up To View Property
880 Best Circ
Newmarket, Ontario, L3X 2H8
MLS® Number : N8292342
2 + 2 Beds / 3 Baths / 6 Parking
Lot Front: 59.06 Feet / Lot Depth: 109.25 Feet
Description
Spectacular Open Concept Bungalow, Meticulously Maintained and Updated on Private Fenced Prof Landscaped Lot (Wrought Iron Gates) W/Inground Sprinkler System. 9 Ft Ceilings (Mnflr), Hardwood Floors T/Out, W/O From Kit (Fr Drs) to oversized 700 sq ft Deck W/BBQ Hook up. Oversize Primary Bedroom (3 bed converted to 2 when Built). Open Concept Kit to Fam Room W/Gas Fireplace. Formal Dining/Living Room W/Vaulted Ceiling (L/R) and Palladium Windows. Fully Finished Beautiful Bsmnt W/Fab Rec Room, 2 Extra Bedrooms Workshop/Man Cave, Entertainers Paradise W/Wet Bar, 3pc Bath W/Oversize Shower Completely Updated With Windows (All Above Grade in Bsmnt), Custom Triple Lock Front Door, Furnace, Roof Shingles, Garden Shed W/Power, Dream Garage W/Epoxy Floor, Hi Lift Dr W/Direct Drive Opener (Car lift ready), Pot Lights in Soffits W/Gutter Guards.R/I Hot Tub Wiring on Interlock Patio, A must See!!
Extras
Gutter Guards, 200 Amp Service, Gar Drs+Openers 3 yrs, Front Door Triple Lock (8yrs), Windows (5-8 yrs), Furnace 3 Yrs, Some Appliances (4 -5yrs).
Additional Details
Drive
Pvt Double
Building
Bedrooms
2 + 2
Bathrooms
3
Utilities
Water
Municipal
Sewer
Sewers
Features
Kitchen
1
Family Room
Y
Basement
Finished
Fireplace
Y
External Features
External Finish
Brick Front
Property Features
Cooling And Heating
Cooling Type
Central Air
Heating Type
Forced Air
Bungalows Information
Days On Market
16 Days
Rooms
Metric
Imperial
| Room | Dimensions | Features |
|---|---|---|
| Kitchen | 19.59 X 10.93 ft | Ceramic Floor Granite Counter Stainless Steel Appl |
| Breakfast | 19.59 X 10.93 ft | Eat-In Kitchen W/O To Deck Combined W/Kitchen |
| Family | 15.94 X 12.04 ft | Hardwood Floor Gas Fireplace Pot Lights |
| Living | 11.98 X 10.99 ft | Hardwood Floor Bay Window Vaulted Ceiling |
| Dining | 11.98 X 10.99 ft | Hardwood Floor Open Concept Picture Window |
| Prim Bdrm | 22.97 X 15.03 ft | Hardwood Floor 4 Pc Ensuite W/I Closet |
| 2nd Br | 11.98 X 8.73 ft | Hardwood Floor French Doors Window |
| Rec | 33.63 X 18.70 ft | Hardwood Floor Wet Bar Gas Fireplace |
| 3rd Br | 21.16 X 10.66 ft | Hardwood Floor Pot Lights |
| 4th Br | 13.16 X 11.22 ft | Hardwood Floor Double Closet Pot Lights |
| Workshop | 20.67 X 9.22 ft | |
| Other | 11.25 X 7.09 ft | Hardwood Floor B/I Shelves |




