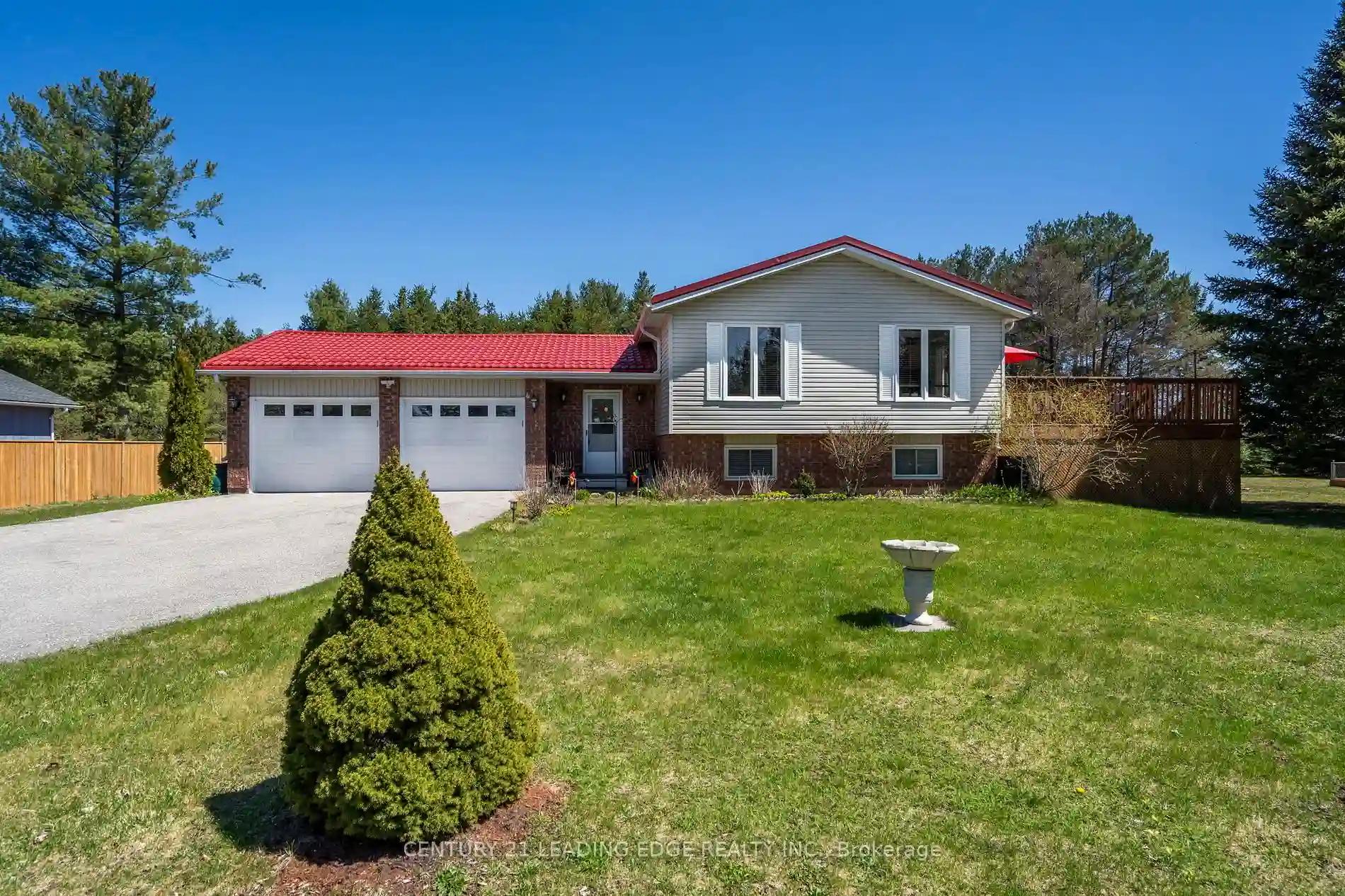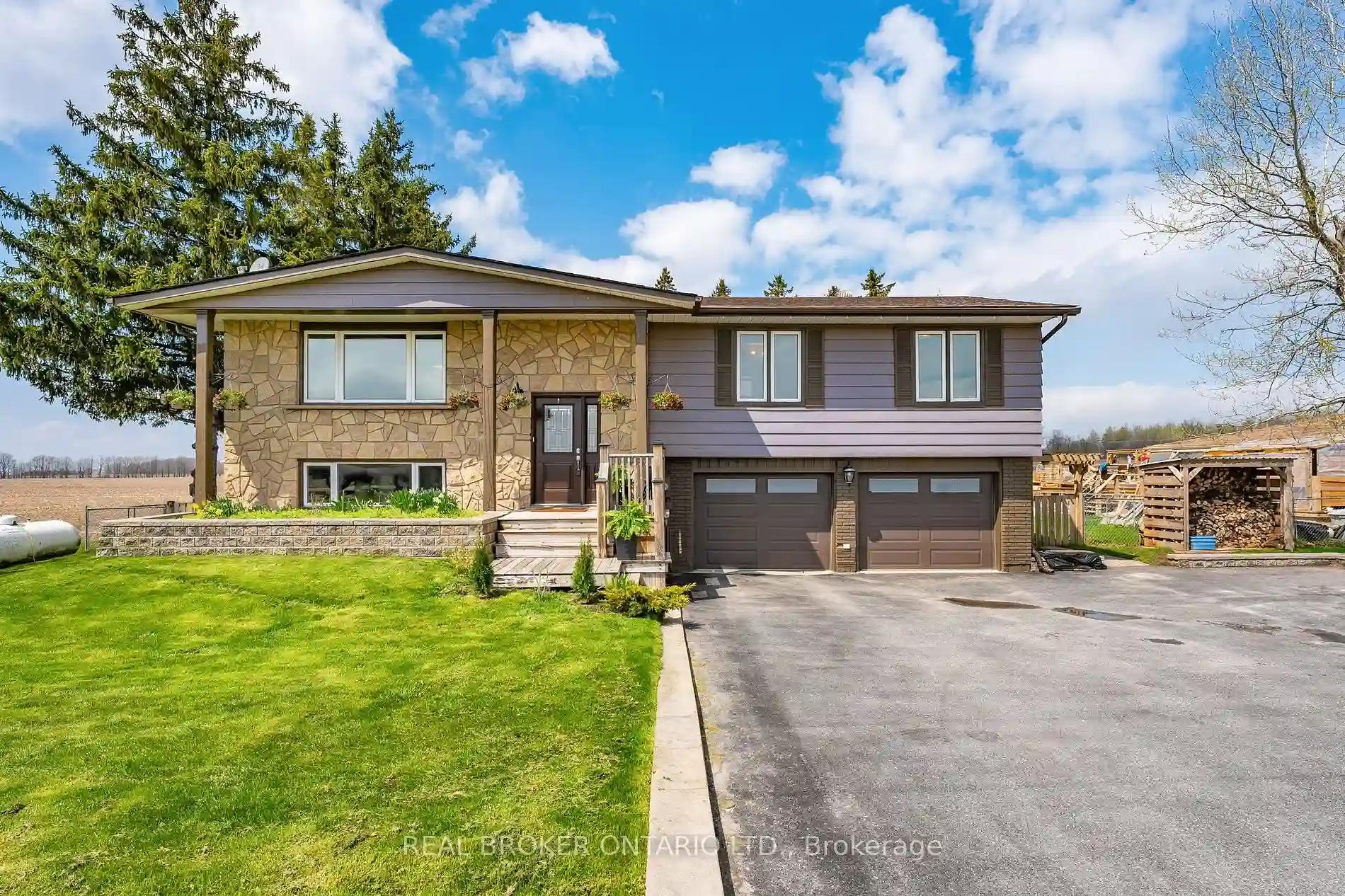Please Sign Up To View Property
8871 Mckinnon Rd
Essa, Ontario, L0M 1B4
MLS® Number : N8272470
3 + 1 Beds / 2 Baths / 12 Parking
Lot Front: 169.02 Feet / Lot Depth: 258.07 Feet
Description
* Double Lot! This Beautiful, Spacious & Meticulously Maintained 3+1 Bedroom Bungalow Is Nestled On Over One Acre!! * Appx 2500 Sf Of Total Living Space, This Lovely Home Features An Open Concept Living Area, Family Size Kitchen With Stainless Steel Appliances: Fridge With Water & Ice Maker, Gas Stove, Dishwasher, Eat-In Breakfast Area & A Walkout To The Large Deck Overlooking The Spacious Yard. Great Size Primary Bedroom With A Semi Ensuite & Double Closet With Custom Built-Ins, 2 Additional Bedrooms, Finished Basement Offers A Huge Rec Room & A Large 4th Bedroom With Above Grade Windows, 3 Pc Bathroom & Ample Storage Space. Main Level Laundry With A Walkout To The Yard & A Spacious 2 Car Garage With Direct Garage Access To The Home. $$ Spent On Recent Updates (All Within 1-3 Years) Include: Steel Roof (Appx $22K) Furnace ($5K) Well Pump ($4K) Deck, Side Fence, S/S Appliances, Generator. ** 2 Parcels Of Land - This House Is Being Sold With Vacant Severed Lot Beside - R1 Zoning ** Great Location With Total Privacy Yet Just Minutes To Town.
Extras
2 Parcels Of Land For Sale - Part 1: PIN 582020509 -93.55x258.07x113.96x145.52x110.68ft & Part 2: PIN 582020510 - 75.46x258.01ft
Additional Details
Drive
Private
Building
Bedrooms
3 + 1
Bathrooms
2
Utilities
Water
Well
Sewer
Septic
Features
Kitchen
1
Family Room
N
Basement
Finished
Fireplace
N
External Features
External Finish
Brick
Property Features
Cooling And Heating
Cooling Type
Central Air
Heating Type
Forced Air
Bungalows Information
Days On Market
24 Days
Rooms
Metric
Imperial
| Room | Dimensions | Features |
|---|---|---|
| Living | 18.70 X 12.99 ft | Laminate Open Concept Large Window |
| Kitchen | 13.62 X 9.71 ft | Vinyl Floor Stainless Steel Appl Family Size Kitchen |
| Breakfast | 10.79 X 9.71 ft | Vinyl Floor W/O To Deck Large Window |
| Prim Bdrm | 19.09 X 9.61 ft | Laminate Semi Ensuite Double Closet |
| 2nd Br | 9.91 X 9.61 ft | Laminate Window Closet |
| 3rd Br | 9.61 X 10.70 ft | Laminate Window Closet |
| Laundry | 8.50 X 9.28 ft | Vinyl Floor W/O To Yard Laundry Sink |
| Rec | 21.10 X 14.90 ft | Broadloom Above Grade Window 4 Pc Bath |
| 4th Br | 22.01 X 11.71 ft | Broadloom Above Grade Window Closet |




