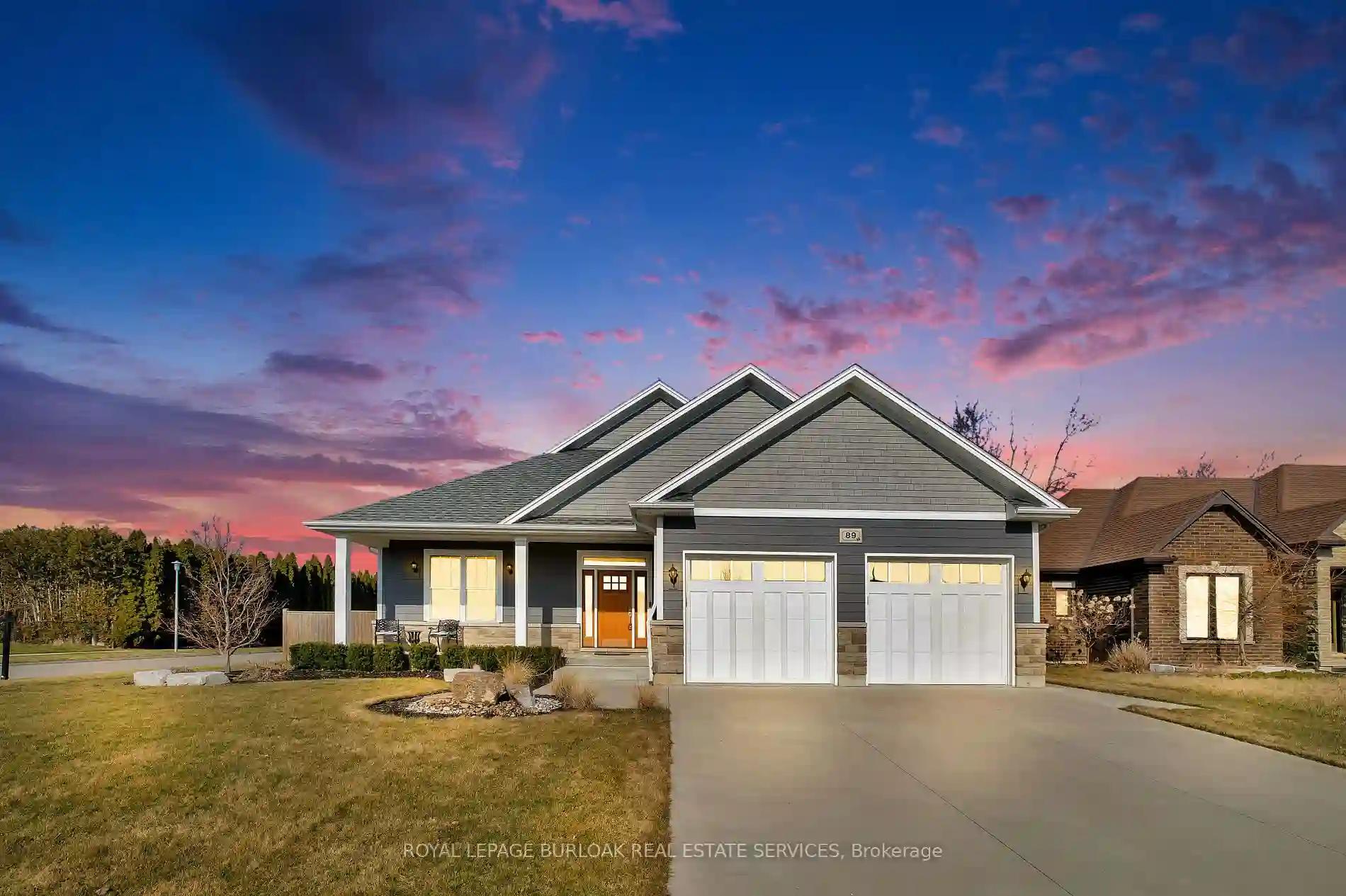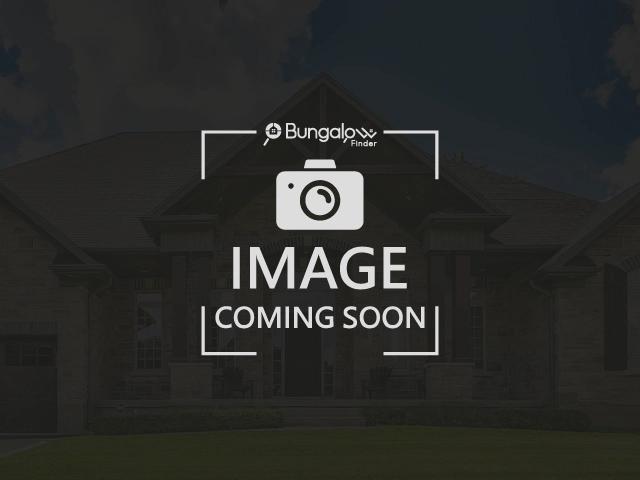Please Sign Up To View Property
89 Sleepy Meadow Dr
Chatham-Kent, Ontario, N0P 1A0
MLS® Number : X8142832
2 + 2 Beds / 3 Baths / 6 Parking
Lot Front: 76.57 Feet / Lot Depth: 124.49 Feet
Description
Exquisite custom built bungalow by Ewald homes in 2018. Located on quiet family friendly cul de sac with large oversized lot with 76 feet of frontage. Featuring 4 large bedrooms, 3 baths, vaulted ceilings, gourmet chefs kitchen with walk in pantry, Hunter Douglas silhouette blinds, main floor laundry, fully finished basement, 2 gas fireplaces and outdoor living centre. Fully open concept home with large double garage with attached custom herringbone mud room. Master retreat with showstopper ensuite bath and walk in closet with built ins. Large fully finished basement with high ceilings, 3 piece bath, ideal for entertaining. 76 x 124 foot fenced lot with front and rear irrigation, front and rear covered porches & concrete drive. Located close to downtown and all amenities.
Extras
--
Additional Details
Drive
Pvt Double
Building
Bedrooms
2 + 2
Bathrooms
3
Utilities
Water
Municipal
Sewer
Sewers
Features
Kitchen
1
Family Room
Y
Basement
Finished
Fireplace
Y
External Features
External Finish
Board/Batten
Property Features
Cooling And Heating
Cooling Type
Central Air
Heating Type
Forced Air
Bungalows Information
Days On Market
49 Days
Rooms
Metric
Imperial
| Room | Dimensions | Features |
|---|---|---|
| Foyer | 9.35 X 7.78 ft | |
| Dining | 11.78 X 12.86 ft | |
| Living | 21.59 X 12.24 ft | |
| Kitchen | 21.59 X 12.86 ft | |
| Laundry | 11.09 X 6.20 ft | |
| Prim Bdrm | 18.54 X 13.12 ft | 5 Pc Ensuite W/I Closet |
| Br | 11.68 X 14.86 ft | |
| Bathroom | 0.00 X 0.00 ft | 4 Pc Bath |
| Br | 10.99 X 17.95 ft | |
| Br | 13.32 X 18.01 ft | |
| Rec | 26.28 X 26.35 ft | |
| Utility | 11.61 X 19.29 ft |

