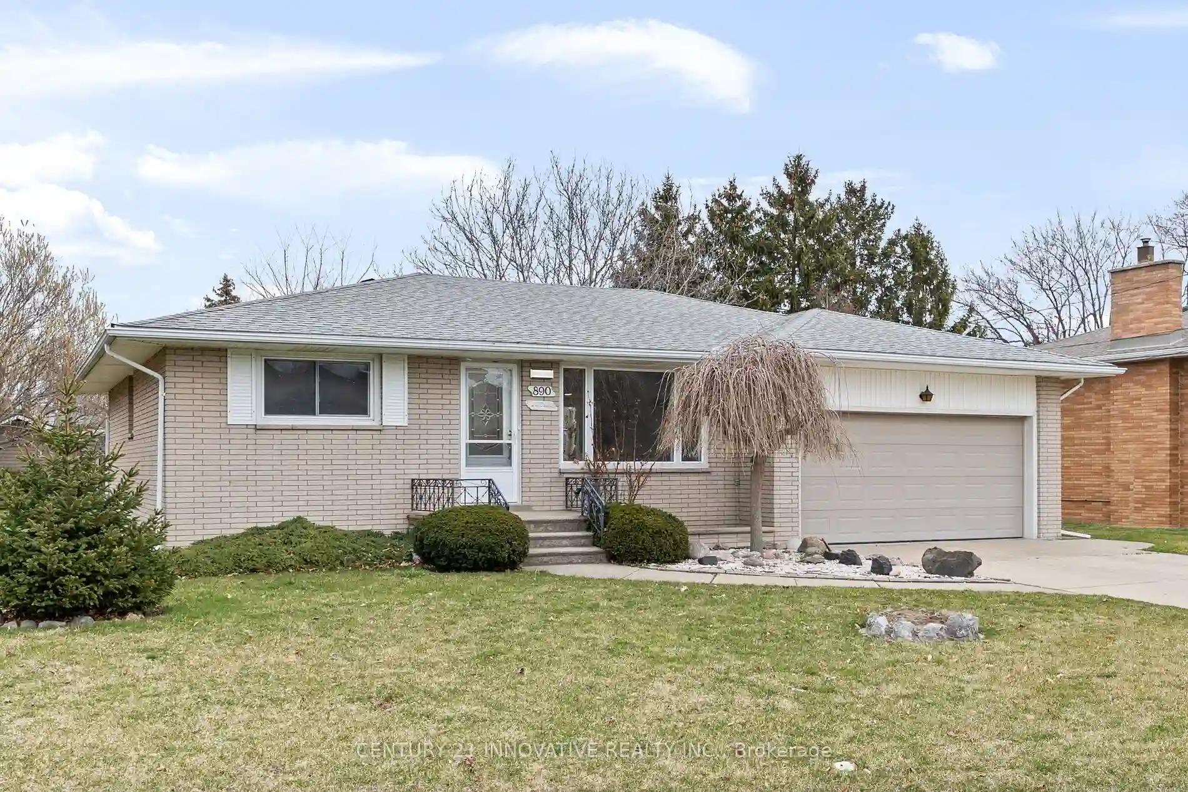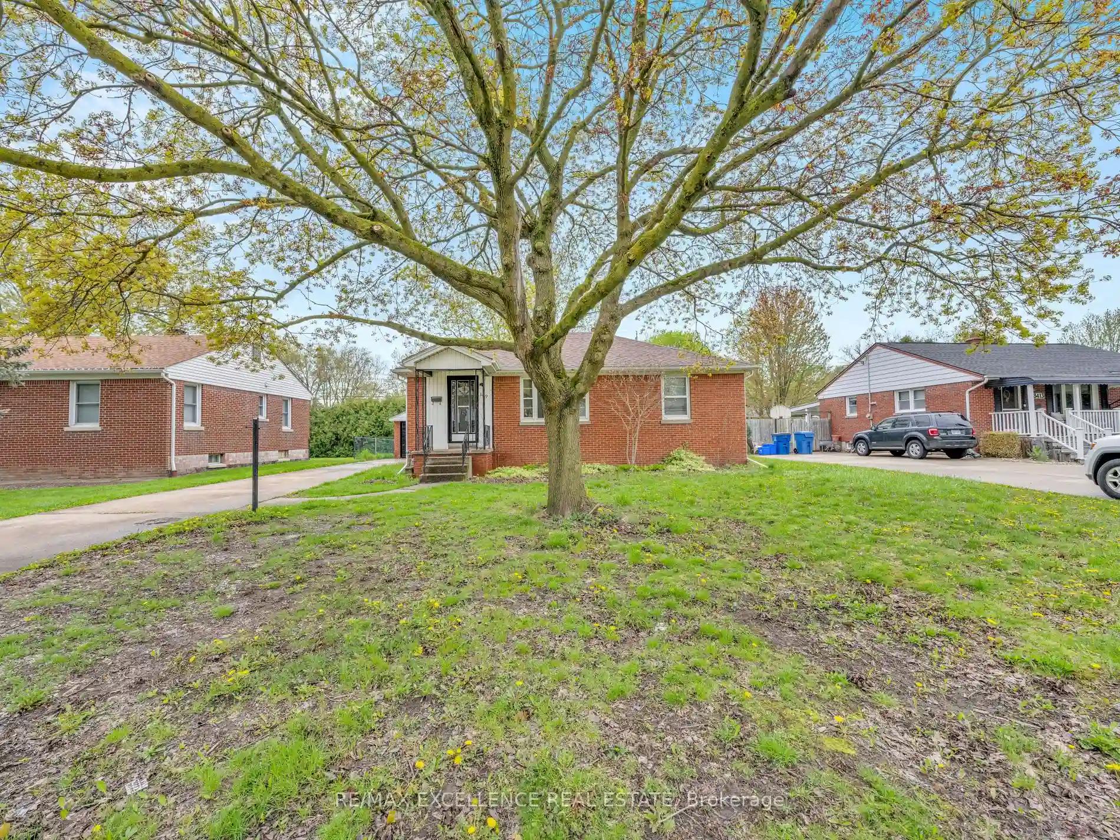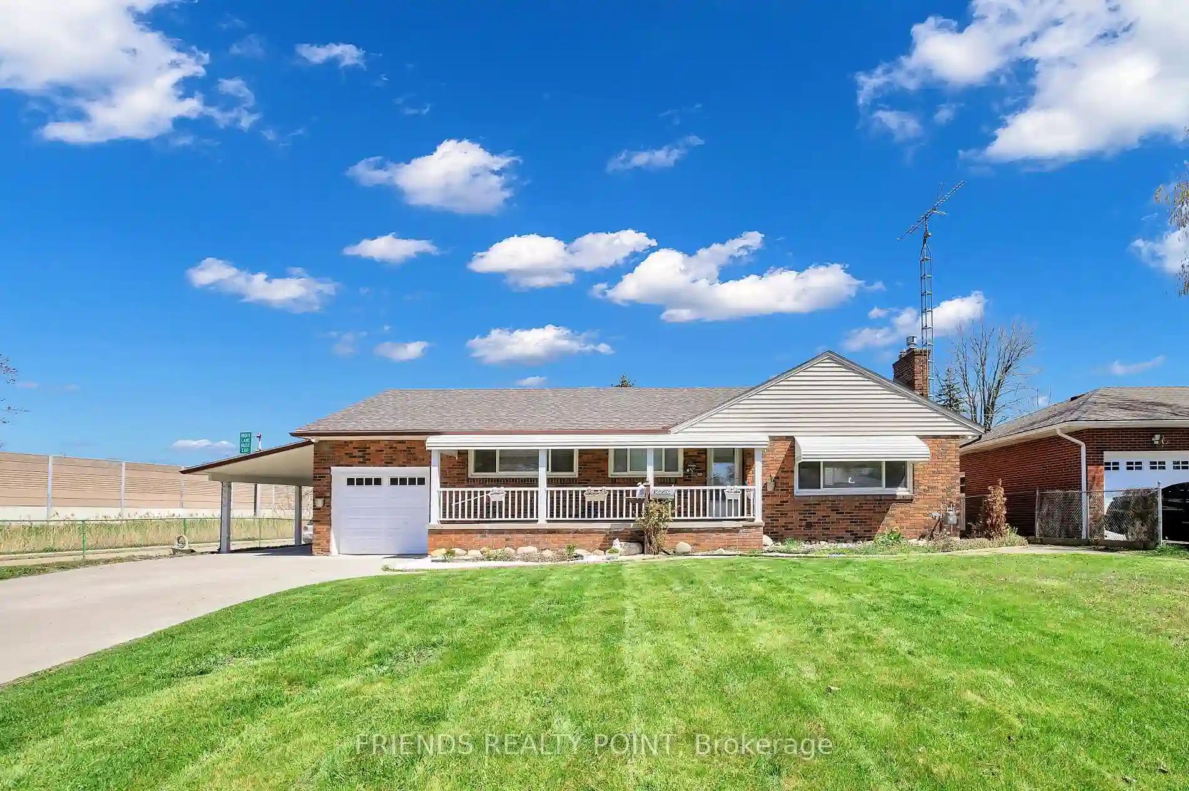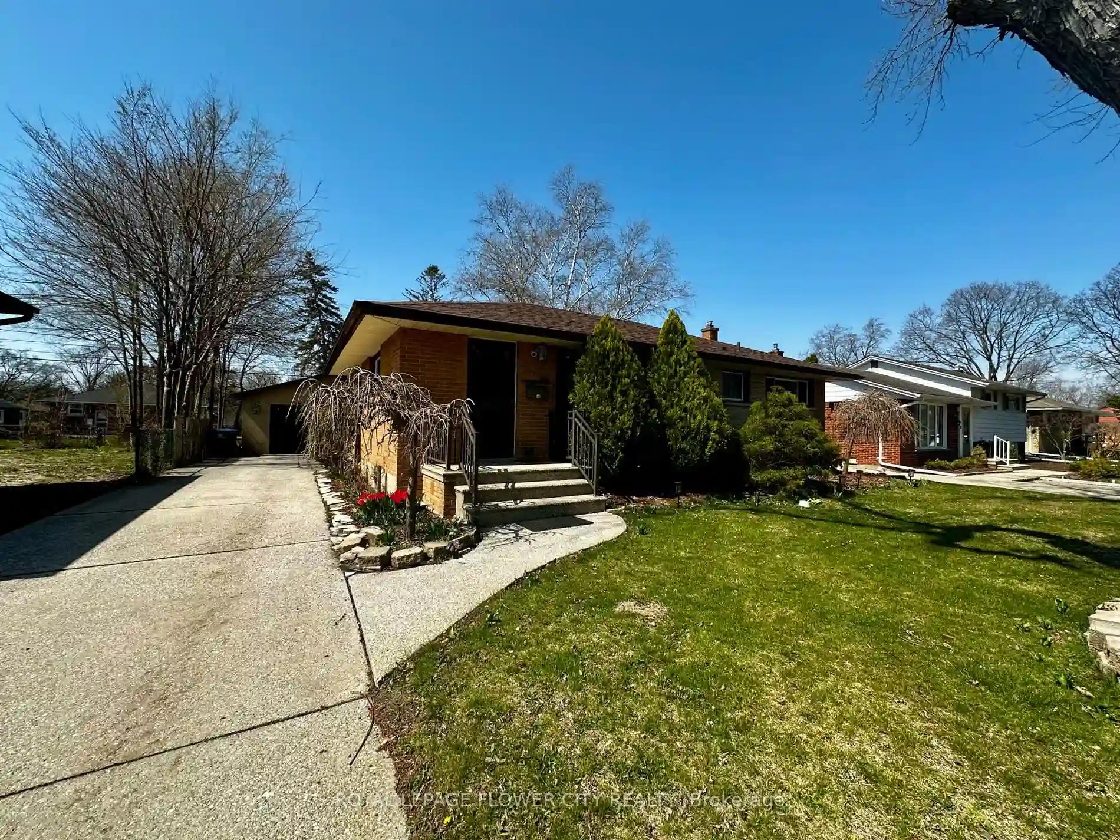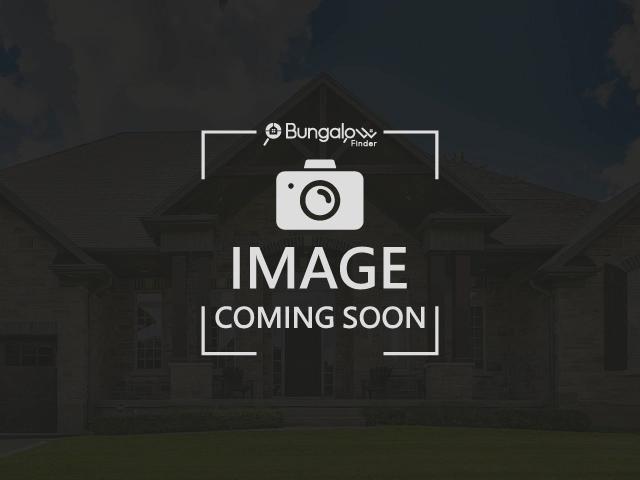Please Sign Up To View Property
890 Wallace Ave
Windsor, Ontario, N9G 1M3
MLS® Number : X8235590
3 + 1 Beds / 2 Baths / 6 Parking
Lot Front: 75 Feet / Lot Depth: 125 Feet
Description
Charming South Windsor Bungalow,(Big Lot 75*125)This Clean ,Bright, Spacious Home You've Been Waiting For**Recently-Completely Main Flr Reno'd (Spent $$$--2023)**Spacious--Open Concept In Living-Dining Rms New Kitchen (Never-Used/Brand New Kit-Cabinet-S/S Appl-Bckspash/Countertop) Overlooking Bck-Yd Thru Large Wnw Allowing Natural Sunlits & Potlightings*Cozy All Bedrooms W/Natural Sunlit & New Stylish, Washroom(Main)*Fully Finished, New Flooring All MFloor.Great Family Neighborhood, Near All amenities,Easy Access To Highway And Many More.
Extras
*New Appls-2023(Main Flr:2023-New S/S Fridge ,New Stove, New S/S B/I Microwave, New Washrms(2023)
Additional Details
Drive
Available
Building
Bedrooms
3 + 1
Bathrooms
2
Utilities
Water
Municipal
Sewer
Sewers
Features
Kitchen
1 + 1
Family Room
N
Basement
Apartment
Fireplace
N
External Features
External Finish
Brick
Property Features
Cooling And Heating
Cooling Type
Central Air
Heating Type
Forced Air
Bungalows Information
Days On Market
18 Days
Rooms
Metric
Imperial
| Room | Dimensions | Features |
|---|---|---|
| Living | 23.00 X 17.98 ft | Hardwood Floor Large Window Pot Lights |
| Kitchen | 15.98 X 13.98 ft | Ceramic Floor Combined W/Dining Stainless Steel Appl |
| Dining | 15.98 X 13.98 ft | Ceramic Floor Combined W/Kitchen W/O To Deck |
| Prim Bdrm | 12.99 X 12.99 ft | Hardwood Floor Closet O/Looks Frontyard |
| 2nd Br | 11.98 X 10.99 ft | Hardwood Floor Closet O/Looks Backyard |
| 3rd Br | 11.98 X 10.99 ft | Hardwood Floor Closet O/Looks Backyard |
| Rec | 26.97 X 14.99 ft | Laminate Window |
| Kitchen | 14.99 X 11.98 ft | Laminate |
| Br | 17.98 X 16.99 ft | Window |
