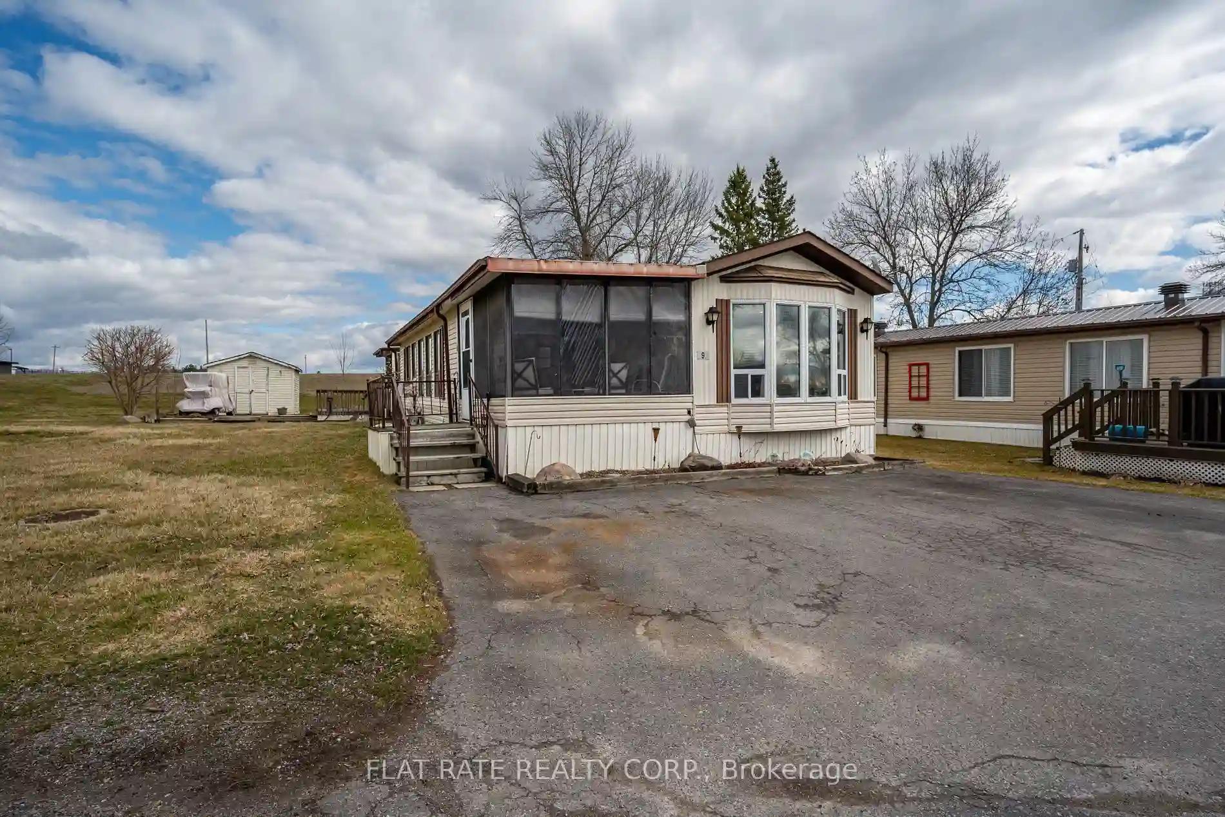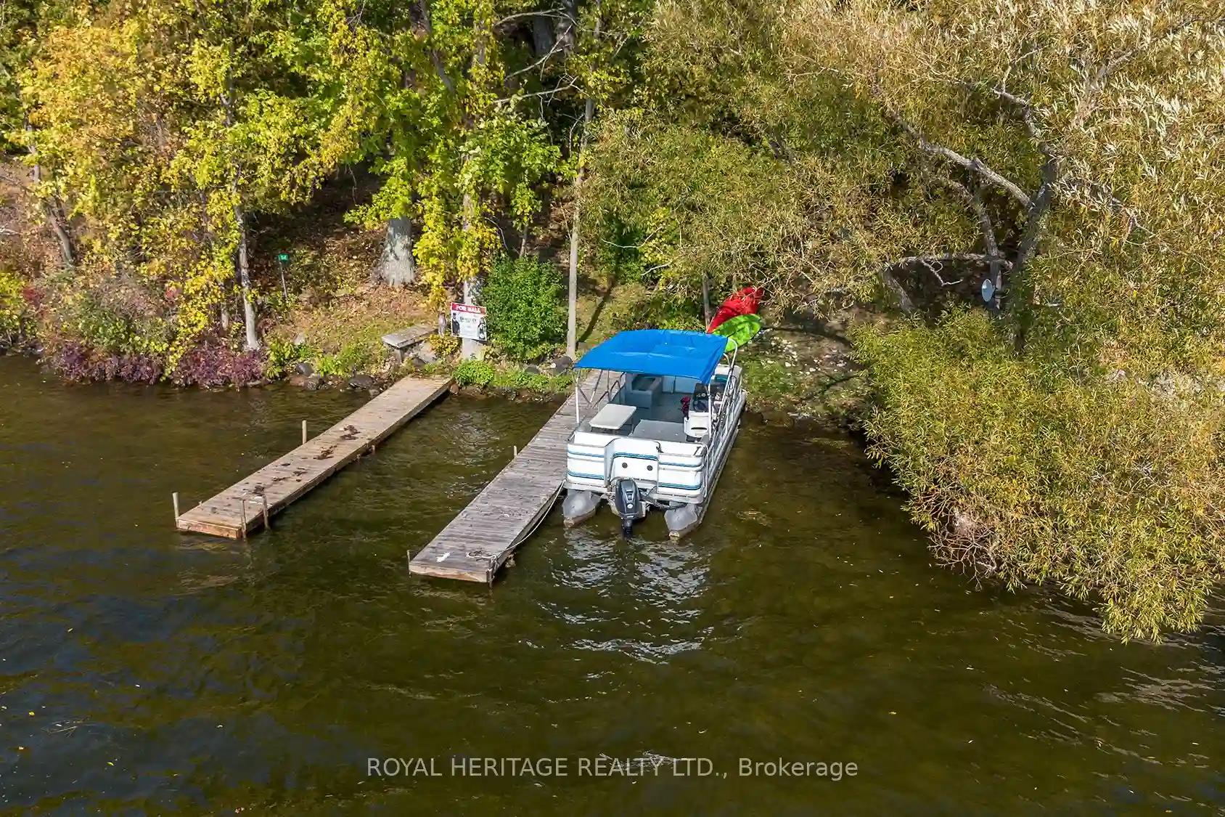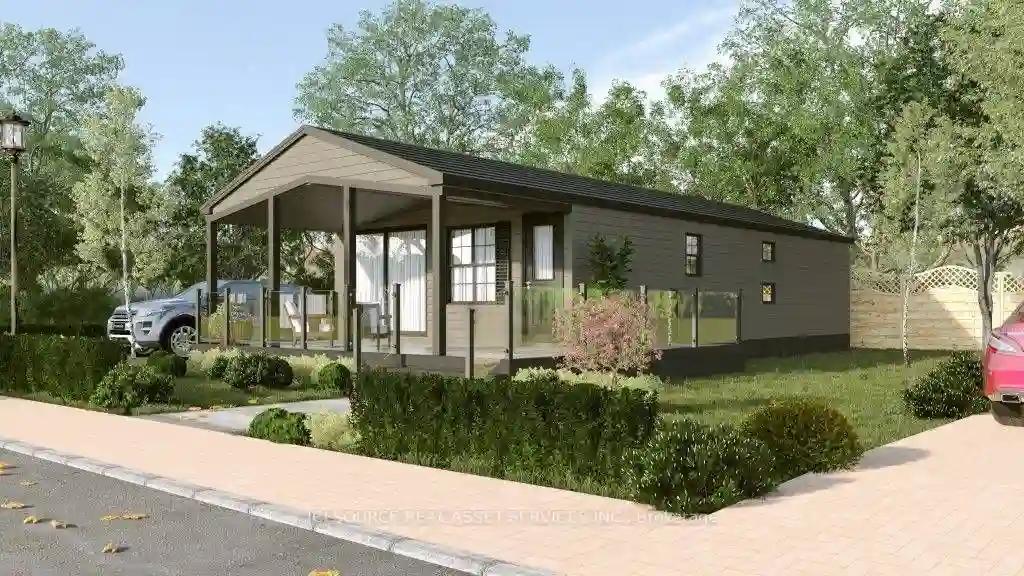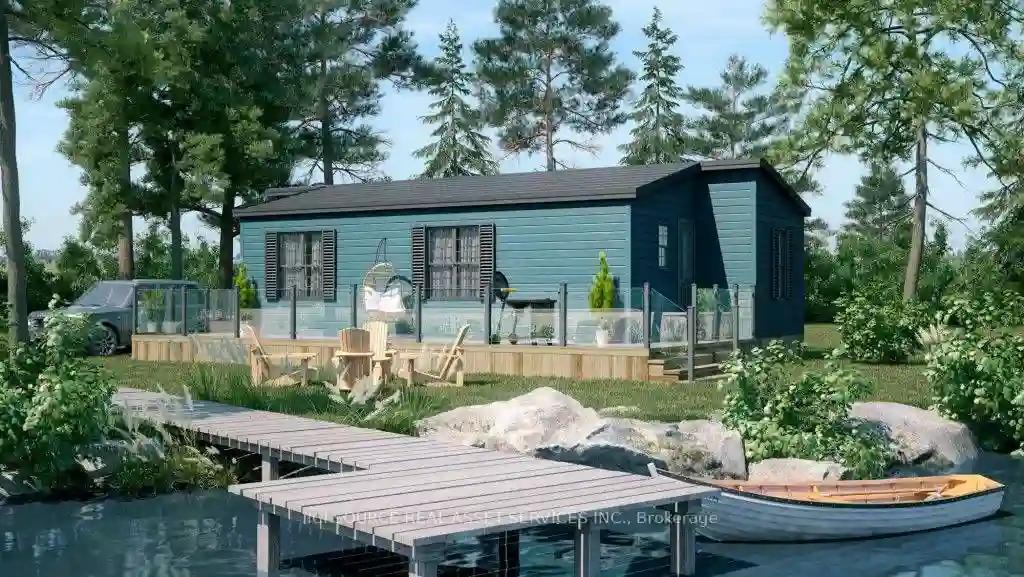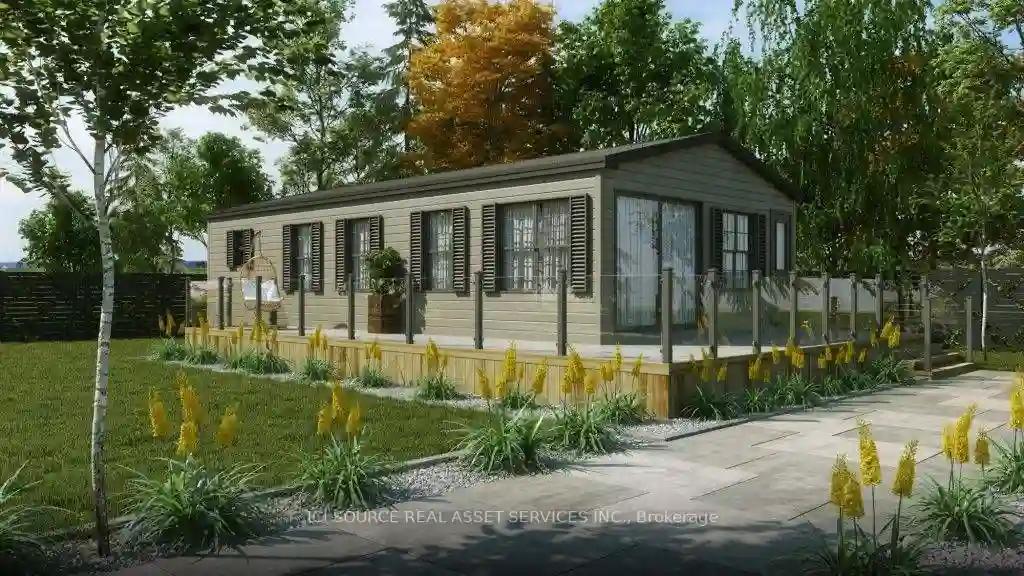Please Sign Up To View Property
9 Hillcrest Dr
Otonabee-South Monaghan, Ontario, K0L 2G0
MLS® Number : X8150674
2 Beds / 1 Baths / 2 Parking
Lot Front: 0 Feet / Lot Depth: -- Feet
Description
WELCOME TO THIS DOUBLE WIDE FOUR-SEASON HOME IN SHADY ACRES ON RICE LAKE. YOU WILL LOVE THE AMENITIES THAT COME WITH THIS YEAR-ROUND HOME WITHIN THIS GATED COMMUNITY. THIS HOME HAS 2 BED, 1 BATH WITH STANDUP SHOWER, SEPARATE TUB AND A BEAUTY VANITY AREA, SPACIOUS EAT IN KITCHEN, LARGE LIVING ROOM, STAY EXTRA COZY WITH THE WALL PROPANE FURNACE THAT HAS SEPARATE CONTROLS FROM THE MAIN FURNACE, AND A SUNROOM. DECK FOR ENTERTAINING AND A SHED FOR EXTRA STORAGE. PARKING FOR 2 VEHICLES. HEATED POOL, ACCESS TO RICE LAKE, BOAT SLIPS AVAILABLE, SHUFFLEBOARD, PICKLEBALL JUST TO NAME A FEW FEATURES. YOU ARE MINUTES TO KEENE, PETERBOROUGH AND HWY 115 ACCESS.
Extras
MTHLY COSTS $724.00 = (LEASE $625.00+ WATER/SEWER $25 + LOT TAX $32.91 + PROPERTY TAX $41.09)
Property Type
Detached
Neighbourhood
Rural Otonabee-South MonaghanGarage Spaces
2
Property Taxes
$ 444.22
Area
Peterborough
Additional Details
Drive
Available
Building
Bedrooms
2
Bathrooms
1
Utilities
Water
Well
Sewer
Septic
Features
Kitchen
1
Family Room
Y
Basement
None
Fireplace
N
External Features
External Finish
Vinyl Siding
Property Features
Cooling And Heating
Cooling Type
Central Air
Heating Type
Forced Air
Bungalows Information
Days On Market
49 Days
Rooms
Metric
Imperial
| Room | Dimensions | Features |
|---|---|---|
| Sunroom | 9.91 X 9.68 ft | |
| Living | 9.58 X 29.56 ft | |
| Kitchen | 13.19 X 14.60 ft | |
| Prim Bdrm | 13.22 X 14.57 ft | |
| Br | 10.10 X 9.48 ft | |
| Bathroom | 6.76 X 13.22 ft | 4 Pc Bath |
| Family | 13.22 X 9.58 ft |
