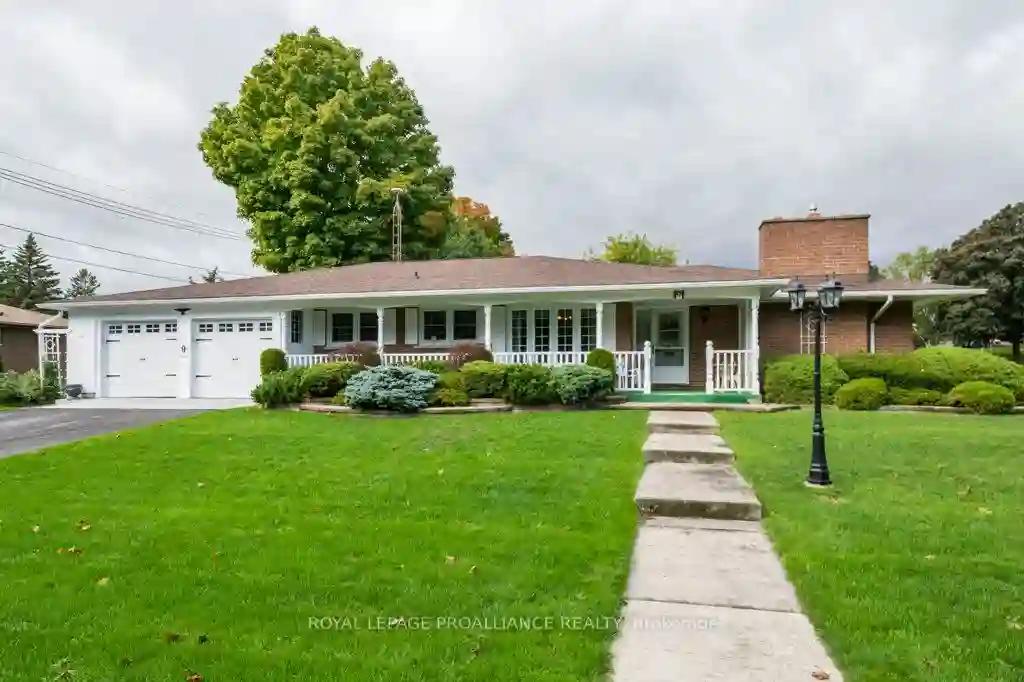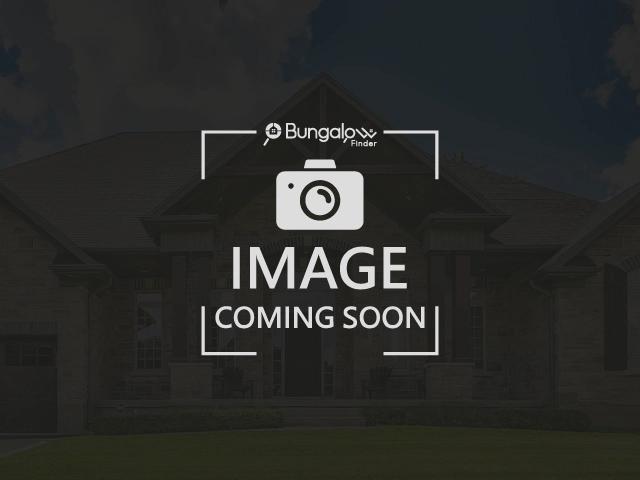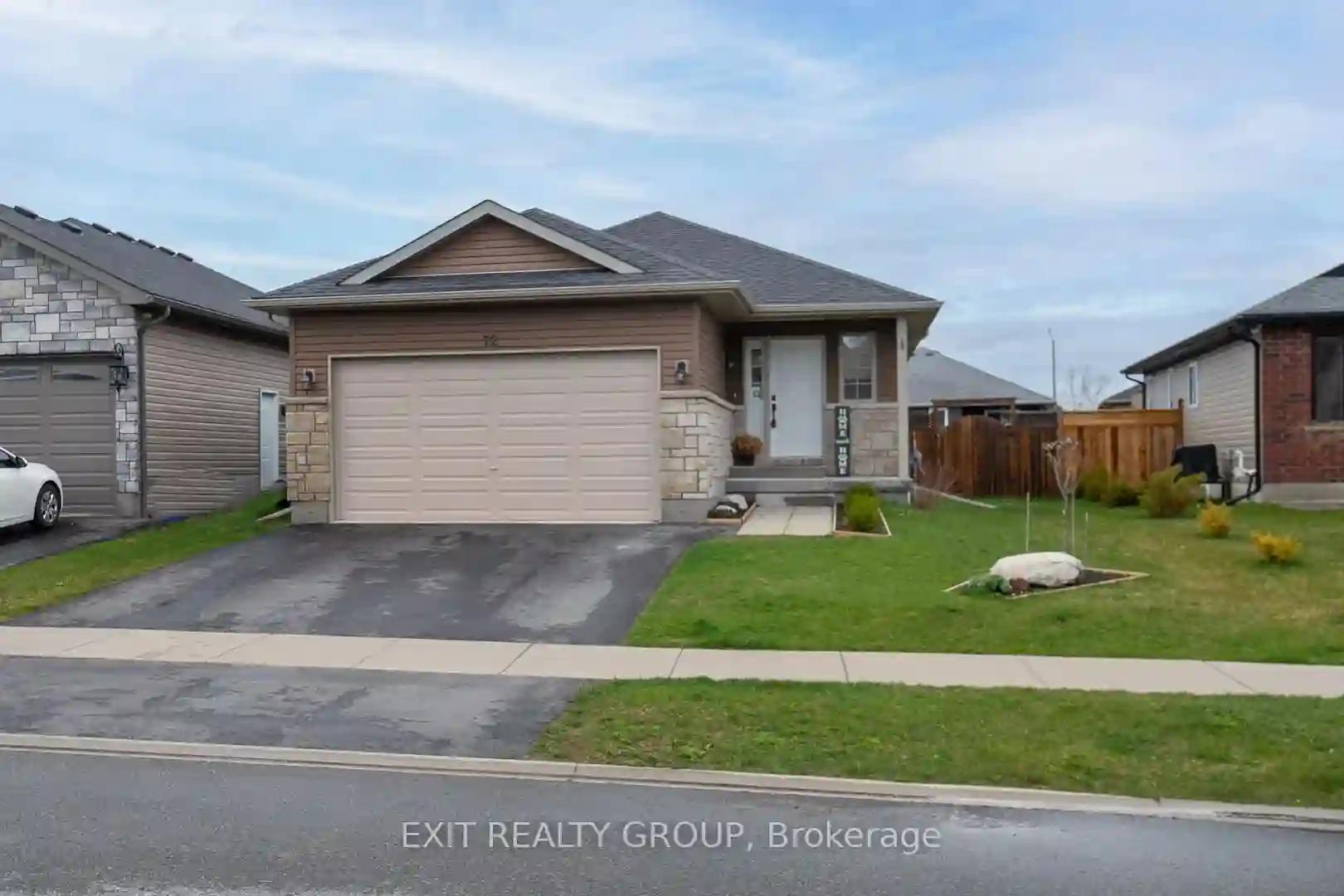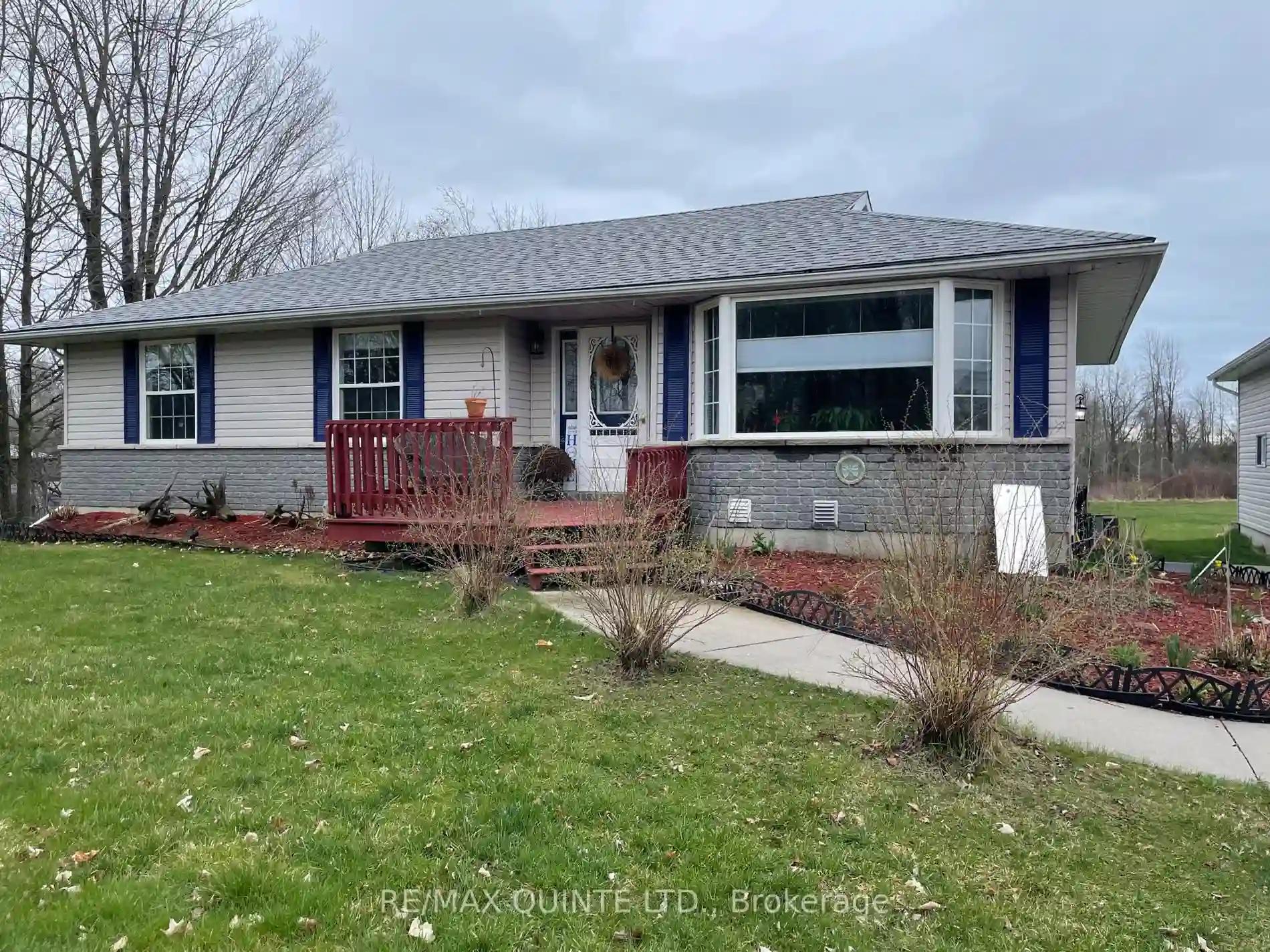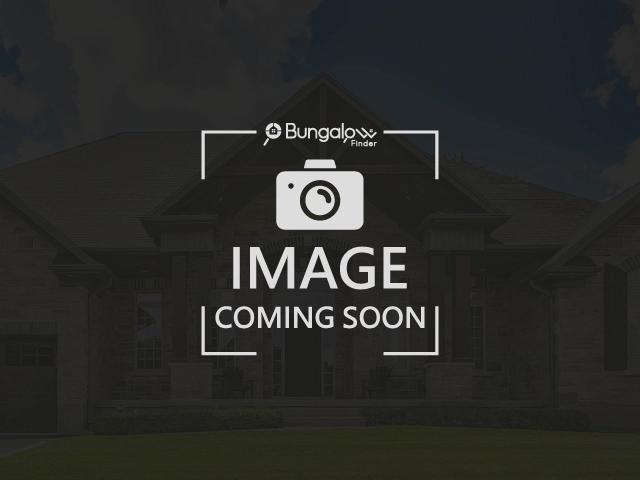$ 750,000
9 Parkview Hts
Quinte West, Ontario, K8V 5L9
MLS® Number : X8205816
3 Beds / 3 Baths / 6 Parking
Lot Front: 120 Feet / Lot Depth: 110 Feet
Description
Expansive ranch bungalow located in prestigious Parkview Heights. Easy access to downtown, 401, 8 Wing & Marina. 2200 sq. ft. all brick family style bungalow, spacious eat in kitchen, formal dining room, main floor family room with access to patio, 3 large bedrooms, hardwood floors, gas fireplace, private living room, covered front sitting veranda. All this on a large private corner lot, makes this home the envy of the neighbourhood. Easy showing access. Offers welcome anytime.
Extras
--
Property Type
Detached
Neighbourhood
--
Garage Spaces
6
Property Taxes
$ 4,900
Area
Hastings
Additional Details
Drive
Pvt Double
Building
Bedrooms
3
Bathrooms
3
Utilities
Water
Municipal
Sewer
Sewers
Features
Kitchen
1
Family Room
Y
Basement
Full
Fireplace
Y
External Features
External Finish
Brick
Property Features
GolfHospitalMarinaPlace Of WorshipPublic Transit
Cooling And Heating
Cooling Type
Central Air
Heating Type
Forced Air
Bungalows Information
Days On Market
11 Days
Rooms
Metric
Imperial
| Room | Dimensions | Features |
|---|---|---|
| Kitchen | 13.58 X 8.01 ft | |
| Breakfast | 13.58 X 7.71 ft | |
| Dining | 13.58 X 11.42 ft | |
| Living | 20.18 X 9.84 ft | |
| Family | 13.58 X 21.26 ft | |
| Prim Bdrm | 11.68 X 13.68 ft | |
| 2nd Br | 13.16 X 10.83 ft | |
| 3rd Br | 8.99 X 14.50 ft | |
| Den | 9.91 X 14.24 ft | |
| Laundry | 9.68 X 6.66 ft |
Ready to go See it?
Looking to Sell Your Bungalow?
Get Free Evaluation
