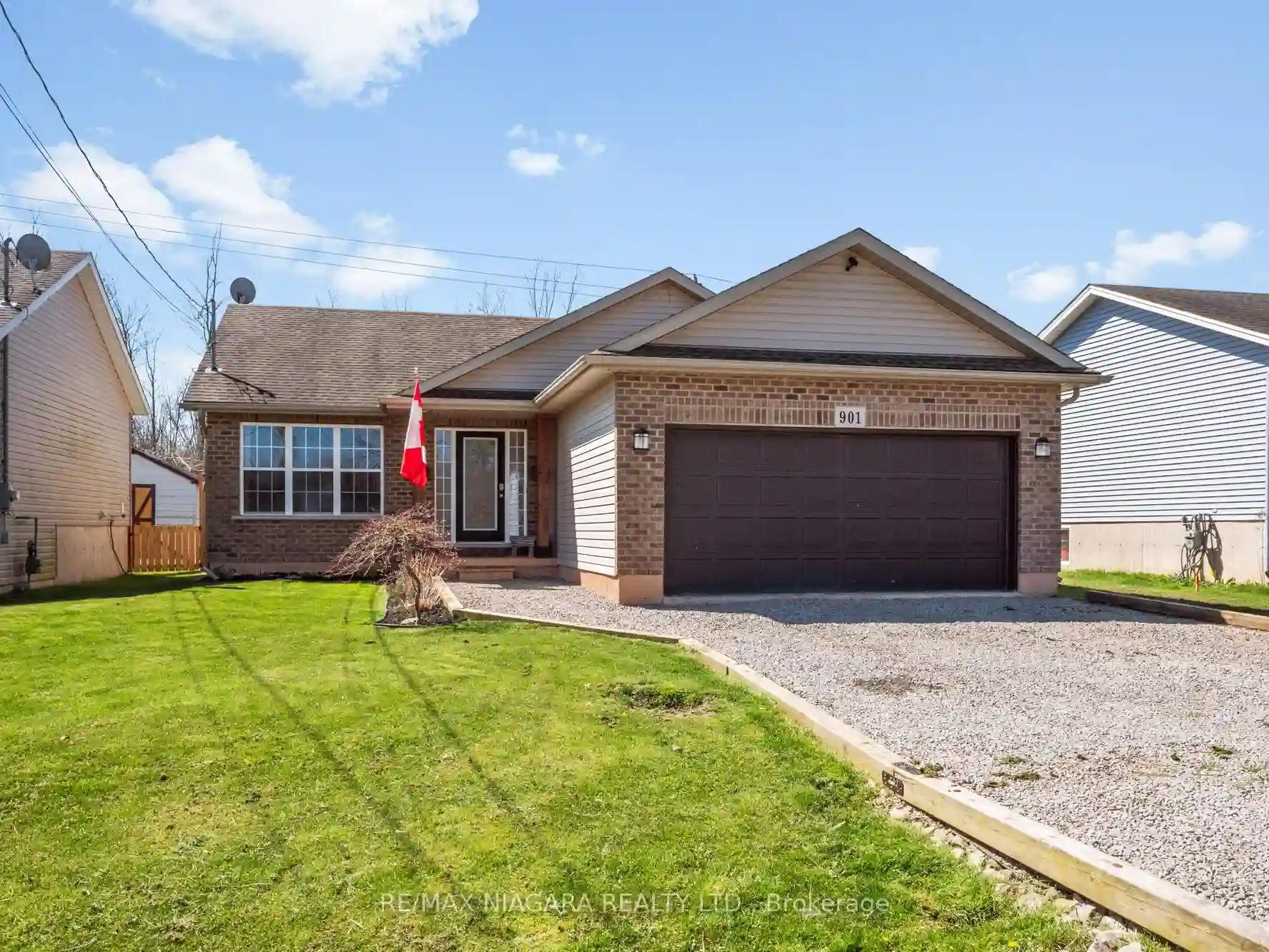Please Sign Up To View Property
901 Dominion Rd
Fort Erie, Ontario, L2A 1H2
MLS® Number : X8275798
2 + 1 Beds / 3 Baths / 4 Parking
Lot Front: 54 Feet / Lot Depth: 109.9 Feet
Description
Welcome to this remarkable custom bungalow, where inspiration meets comfort. As you step inside, you'll be greeted by a spacious living room adorned with vaulted ceilings and gleaming hardwood flooring. The open-concept kitchen boasts a large breakfast bar, perfect for morning gatherings, and seamlessly flows into the dining area. Through the sliding patio doors, discover a tranquil backyard deck overlooking the serene Friendship Trail a perfect retreat for relaxation or entertaining guests. The master bedroom offers a luxurious retreat with its own 4-piece ensuite featuring a tub and separate shower, along with a convenient walk-in closet. No need to lug laundry up and down stairs, as the main floor includes a dedicated laundry area for added convenience. Descend into the fully finished basement, where additional family space awaits. Here, you'll find a cozy recreation room, an extra bedroom, and another bathroom ideal for accommodating guests or creating a private sanctuary. With an attached two-car garage, parking is a breeze, ensuring both convenience and security. Beyond the comforts of home, this property boasts an enviable location just minutes from Sandy Waverly Beach, the picturesque Friendship Trail, and the iconic Peace Bridge, providing easy access to both leisure and travel. Plus, with the upcoming installation of new windows in May 2024 and a freshly installed fence, this home is primed to offer both timeless charm and modern amenities. Don't miss out on the opportunity to make this exceptional bungalow your own. Schedule a showing today and discover the epitome of comfortable living in a setting that truly inspires.
Extras
The Seller has contracted new windows to be replaced through out the entire home and will be completed some time in May and included in the purchase price - seller has a quote and bill on request.
Property Type
Detached
Neighbourhood
--
Garage Spaces
4
Property Taxes
$ 4,160
Area
Niagara
Additional Details
Drive
Private
Building
Bedrooms
2 + 1
Bathrooms
3
Utilities
Water
Municipal
Sewer
Sewers
Features
Kitchen
1
Family Room
N
Basement
Finished
Fireplace
N
External Features
External Finish
Other
Property Features
Cooling And Heating
Cooling Type
Central Air
Heating Type
Forced Air
Bungalows Information
Days On Market
15 Days
Rooms
Metric
Imperial
| Room | Dimensions | Features |
|---|---|---|
| Kitchen | 10.01 X 9.84 ft | |
| Living | 18.01 X 14.99 ft | |
| Dining | 10.01 X 8.50 ft | |
| Br | 14.01 X 12.99 ft | |
| Br | 14.17 X 10.99 ft | |
| Rec | 27.00 X 14.24 ft | |
| Br | 12.66 X 8.83 ft | |
| Office | 12.01 X 8.50 ft | |
| Games | 19.00 X 14.50 ft | |
| Other | 9.51 X 6.99 ft |




