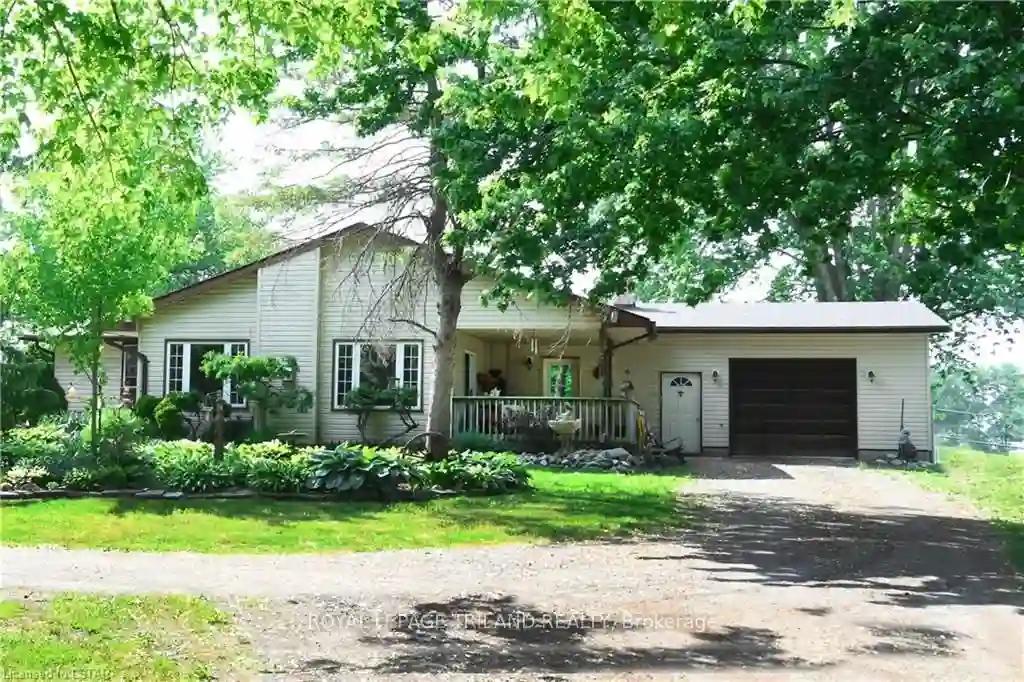Please Sign Up To View Property
9078 Century Dr
Strathroy-Caradoc, Ontario, N0L 1W0
MLS® Number : X8166806
3 Beds / 2 Baths / 8 Parking
Lot Front: 39.24 Feet / Lot Depth: -- Feet
Description
The Caradoc Ranch: A rare opportunity. The picturesque 39.24 acre country property close to London and just minutes to Mount Brydges and Strathroy. 12 acres of managed woodlot with a pond and 22 acres of random tiled workable land (possible future development potential). The 1500+/- sqft 3 bedroom residence provides a Large great room with vaulted ceiling and gas fireplace, an updated eat in country kitchen and dining room, 2 baths and a primary bedroom with walk out to sundeck, The lower level offers a finished rec / games room with fireplace and a utility/storage area . Outbuildings include a 24'x24' four stall barn with fenced paddock, a detached 16'x32' garage/shop (heat and hydro) and a 30'x70' building with heat/hydro and water (currently operated as a licensed dog kennel). Ideal for the home based contractor. A-1 zoning offers many possibilities for future use.
Extras
--
Property Type
Detached
Neighbourhood
--
Garage Spaces
8
Property Taxes
$ 5,207
Area
Middlesex
Additional Details
Drive
Private
Building
Bedrooms
3
Bathrooms
2
Utilities
Water
Well
Sewer
Septic
Features
Kitchen
1
Family Room
N
Basement
Finished
Fireplace
Y
External Features
External Finish
Vinyl Siding
Property Features
Cooling And Heating
Cooling Type
Central Air
Heating Type
Forced Air
Bungalows Information
Days On Market
62 Days
Rooms
Metric
Imperial
| Room | Dimensions | Features |
|---|---|---|
| Foyer | 8.01 X 6.99 ft | |
| Mudroom | 12.01 X 10.01 ft | |
| Kitchen | 11.25 X 9.68 ft | |
| Breakfast | 13.91 X 10.01 ft | |
| Dining | 10.99 X 10.60 ft | |
| Great Rm | 21.10 X 14.50 ft | |
| Br | 12.53 X 14.01 ft | |
| Br | 10.50 X 10.99 ft | |
| Br | 10.50 X 8.23 ft | |
| Rec | 33.76 X 23.75 ft | |
| Utility | 15.42 X 12.40 ft |
Ready to go See it?
Looking to Sell Your Bungalow?
Similar Properties
Currently there are no properties similar to this.
