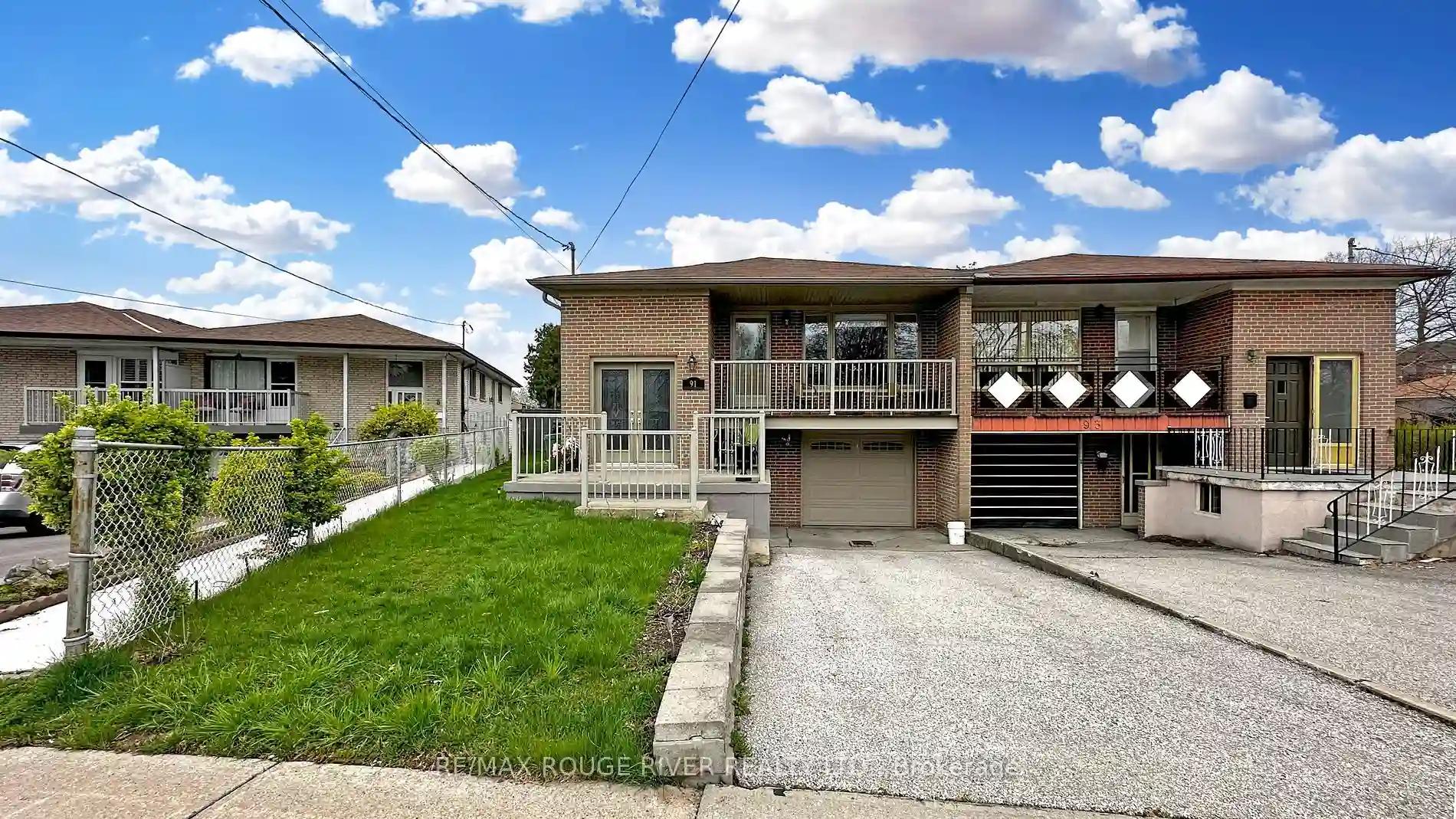Please Sign Up To View Property
91 Primula Cres
Toronto, Ontario, M9L 1J9
MLS® Number : W8306580
3 + 1 Beds / 2 Baths / 3 Parking
Lot Front: 24.29 Feet / Lot Depth: 106 Feet
Description
Welcome to your dream home in one of the prime areas of Toronto! This lovingly maintained and upgraded semi-detached raised bungalow is truly a showstopper. The home features a spacious and bright layout with a fully renovated main floor that opens up to an upper-level balcony, perfect for enjoying peaceful mornings or serene evenings.2 fully equipped kitchens, upper level with quartz countertops, under-mount sinks, and a full suite of stainless steel appliances. Elegant pot and pendant lighting add to the modern ambiance. Generous sized bedrooms offering comfort and style. 2 separate entrances to the lower level, enhancing privacy and convenience. Gorgeous full hardwood flooring throughout the main level. Huge pie-shaped lot with a vast side yard and beautifully landscaped areas from front to back, providing ample space for gardening, entertainment, or relaxation. This property is located at the coveted border of Toronto and Vaughan, combining the best of suburban tranquility with close proximity to urban conveniences. Whether you're looking for a family home or an investment opportunity, this property ensures a blend of comfort, style, and functionality.
Extras
All ELFs, 2 Fridges, 2 Stoves, Dishwasher, Washer & Dryer. Seller + agent does not warrant the retrofit status of the basement
Property Type
Semi-Detached
Neighbourhood
Humber SummitGarage Spaces
3
Property Taxes
$ 3,411.32
Area
Toronto
Additional Details
Drive
Private
Building
Bedrooms
3 + 1
Bathrooms
2
Utilities
Water
Municipal
Sewer
Sewers
Features
Kitchen
1 + 1
Family Room
N
Basement
Finished
Fireplace
Y
External Features
External Finish
Brick
Property Features
Cooling And Heating
Cooling Type
Central Air
Heating Type
Forced Air
Bungalows Information
Days On Market
14 Days
Rooms
Metric
Imperial
| Room | Dimensions | Features |
|---|---|---|
| Kitchen | 16.08 X 8.73 ft | Eat-In Kitchen Granite Counter Pot Lights |
| Breakfast | 16.08 X 8.73 ft | Combined W/Kitchen Renovated Open Concept |
| Living | 15.91 X 12.73 ft | Combined W/Dining Hardwood Floor W/O To Porch |
| Dining | 11.38 X 10.50 ft | Combined W/Living Hardwood Floor Pot Lights |
| Prim Bdrm | 13.62 X 11.29 ft | Window Hardwood Floor Double Closet |
| 2nd Br | 12.24 X 9.12 ft | Window Hardwood Floor Closet |
| 3rd Br | 9.42 X 8.76 ft | Window Hardwood Floor Closet |
| Kitchen | 11.32 X 10.76 ft | Window Ceramic Floor Backsplash |
| Rec | 23.29 X 12.73 ft | Open Concept Ceramic Floor Walk-Up |
| Br | 13.62 X 10.66 ft | B/I Closet Ceramic Floor Window |




