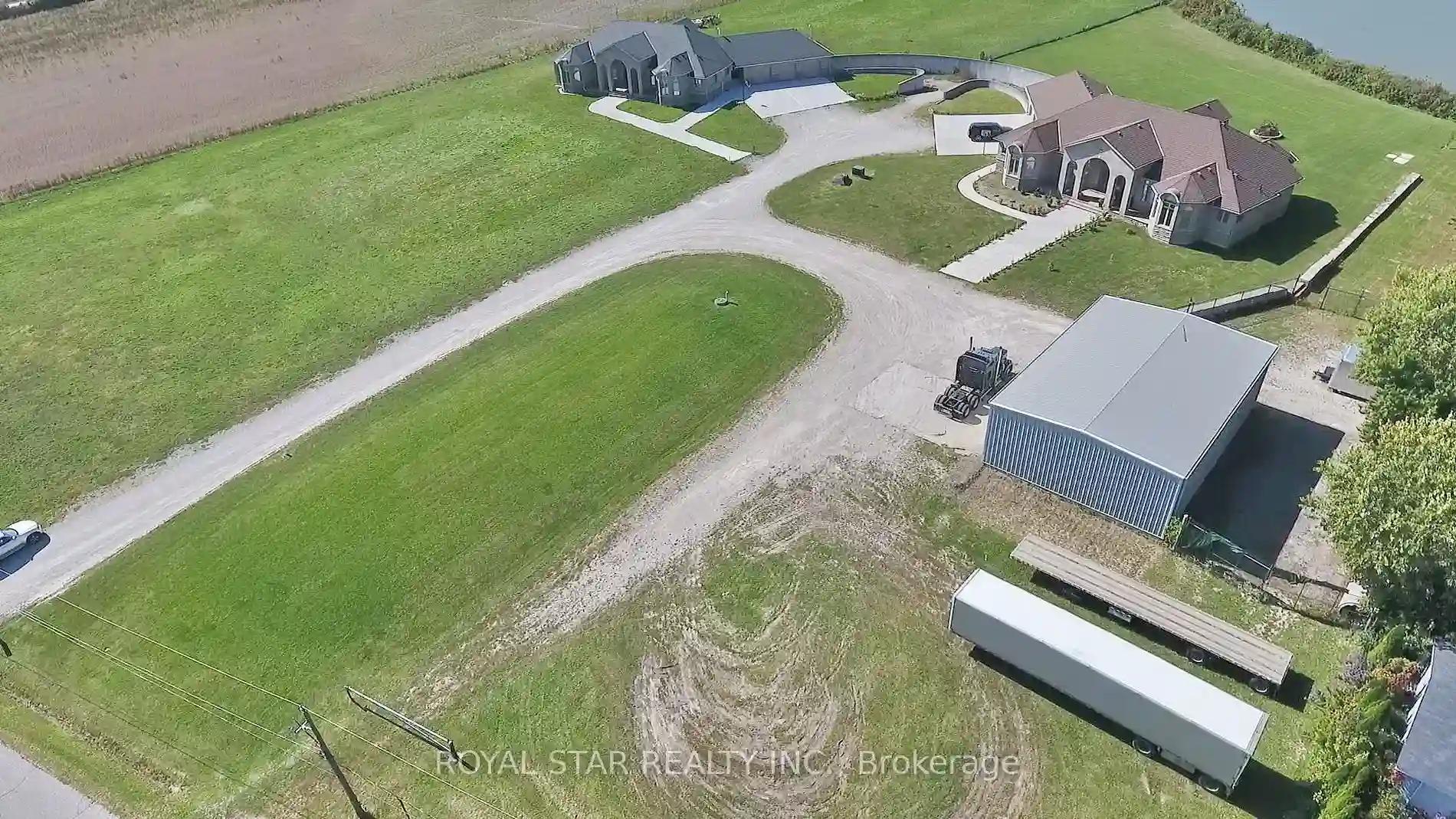Please Sign Up To View Property
9225 Short Malden Rd
LaSalle, Ontario, N9H 0K7
MLS® Number : X8158516
5 Beds / 3 Baths / 28 Parking
Lot Front: 229.11 Feet / Lot Depth: 562.28 Feet
Description
A unique opportunity to own a stunning 4250 square foot 5 bedroom,3bathroom Mansion sitting on just over 3 acres of beautiful waterfront property. Large kitchen with stainless steel built in appliances including double oven and cooktop. Soaring ceilings, hardwood, ceramic and granite floors throughout. Formal dining room, office and relaxing sunroom overlooking peaceful River Canard. For the car collector,3car garage on grade along with additional
Extras
Underground car garage. Full expansive basement just waiting to be finished. Large 40 x 60 shop for home business also located on the property Geothermal heat/cooling Don't miss out on this impressive home .
Property Type
Detached
Neighbourhood
--
Garage Spaces
28
Property Taxes
$ 14,000
Area
Essex
Additional Details
Drive
Pvt Double
Building
Bedrooms
5
Bathrooms
3
Utilities
Water
Municipal
Sewer
Sewers
Features
Kitchen
1
Family Room
Y
Basement
Full
Fireplace
Y
External Features
External Finish
Concrete
Property Features
Cooling And Heating
Cooling Type
Other
Heating Type
Other
Bungalows Information
Days On Market
48 Days
Rooms
Metric
Imperial
| Room | Dimensions | Features |
|---|---|---|
| Living | 60.70 X 59.06 ft | Hardwood Floor Above Grade Window Walk Through |
| Family | 91.86 X 72.18 ft | Hardwood Floor Fireplace Overlook Water |
| Office | 49.21 X 49.21 ft | Hardwood Floor Large Window French Doors |
| Kitchen | 70.54 X 62.01 ft | Porcelain Floor Overlook Water Quartz Counter |
| Dining | 65.62 X 62.34 ft | Porcelain Floor W/O To Patio Ne View |
| Foyer | 49.21 X 39.37 ft | Granite Floor Granite Floor Closet |
| Prim Bdrm | 84.32 X 42.65 ft | Hardwood Floor 4 Pc Ensuite W/I Closet |
| 2nd Br | 44.29 X 42.65 ft | Hardwood Floor 4 Pc Bath W/I Closet |
| 3rd Br | 42.65 X 42.65 ft | Hardwood Floor Large Window Large Closet |
| 4th Br | 42.65 X 41.01 ft | Hardwood Floor Laundry Sink |
| 5th Br | 42.65 X 39.37 ft | O/Looks Frontyard Large Window |
| Sunroom | 114.83 X 42.65 ft | W/O To Water Large Window |
Ready to go See it?
Looking to Sell Your Bungalow?
Similar Properties
Currently there are no properties similar to this.
