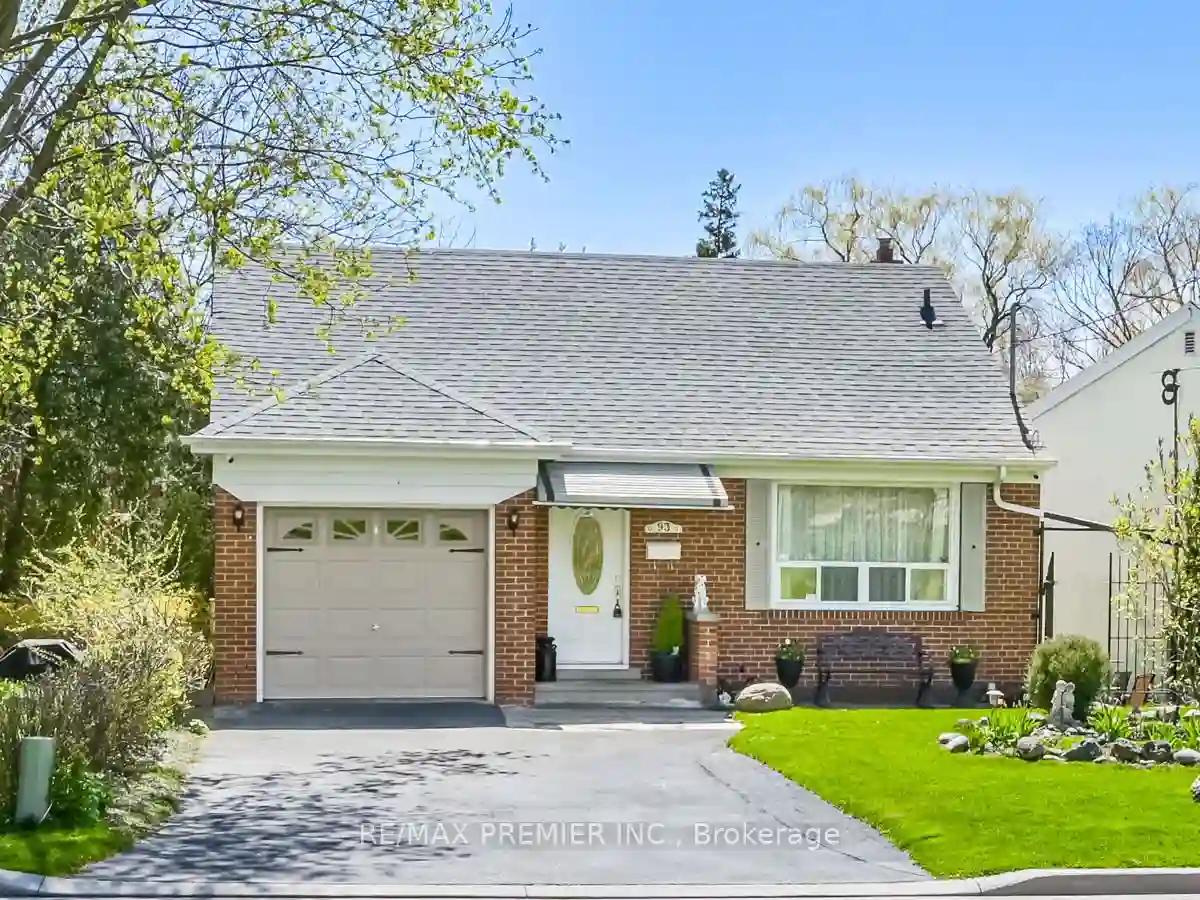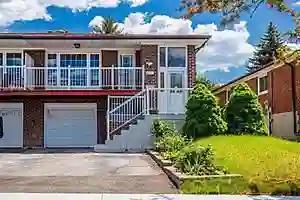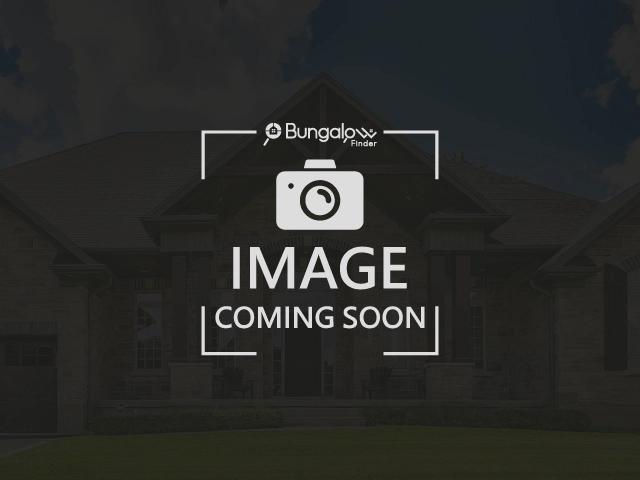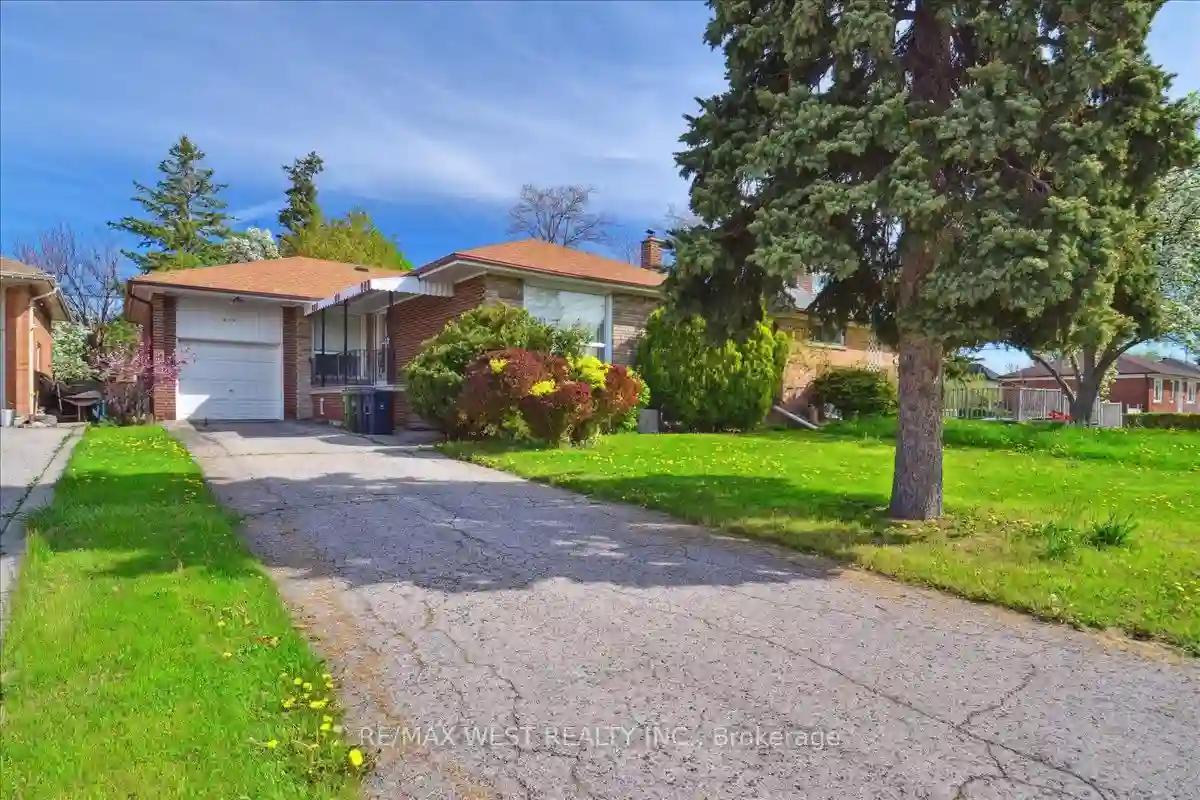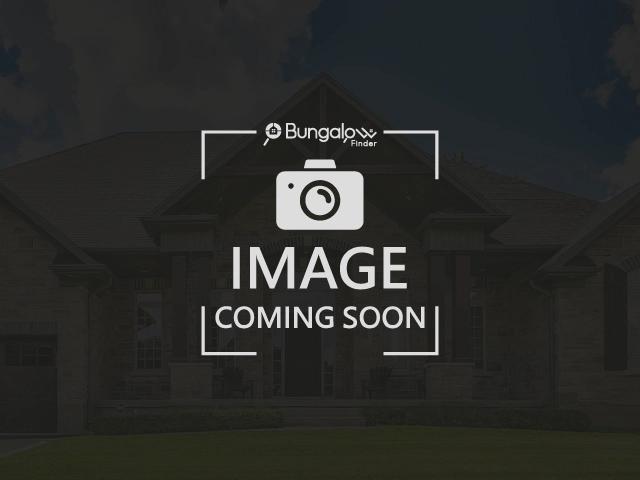Please Sign Up To View Property
93 Black Creek Blvd
Toronto, Ontario, M6N 2K6
MLS® Number : W8274558
4 Beds / 2 Baths / 4 Parking
Lot Front: 59.72 Feet / Lot Depth: 231.56 Feet
Description
This Stunning 3 Bedroom Property on a 231-Foot Deep lot will make you feel you're at the cottage. The home blends classic charm with modern luxury in an urban setting. The centerpiece of the home is the spectacular living room view of the backyard with a floor to ceiling patio door walkout to deck. The upper level highlights the large primary room with flat ceilings, a walk-in closet and large window with spectacular garden views. The home is well maintained, meticulously kept and features numerous extras including hardwood floors, 2 kitchens, a sun room, stylish kitchen with entrance to side patio, private garage and driveway parking, separate basement entrance for potential income. Located close to parks, transit, golf course, schools and all other amenities. Its layout is perfect for Entertaining. The ravine Backyard Oasis Includes A Private deck, stone patio, BBQ gazebo with numerous mature trees and lush lawn.
Extras
All ELF's, All Window Coverings, Fridge, Stove In Upper Kitchen, Washer, Dryer Fridge, Stove In Lower Level, C Air, 2 Garage Remotes
Additional Details
Drive
Private
Building
Bedrooms
4
Bathrooms
2
Utilities
Water
Municipal
Sewer
Sewers
Features
Kitchen
1 + 1
Family Room
N
Basement
Apartment
Fireplace
N
External Features
External Finish
Brick
Property Features
Cooling And Heating
Cooling Type
Central Air
Heating Type
Forced Air
Bungalows Information
Days On Market
12 Days
Rooms
Metric
Imperial
| Room | Dimensions | Features |
|---|---|---|
| Living | 11.42 X 11.42 ft | Hardwood Floor Crown Moulding Combined W/Dining |
| Dining | 10.24 X 11.42 ft | Hardwood Floor O/Looks Backyard Combined W/Living |
| Kitchen | 8.92 X 11.15 ft | Hardwood Floor Pot Lights |
| 3rd Br | 11.09 X 10.66 ft | Hardwood Floor Closet |
| Prim Bdrm | 14.01 X 11.25 ft | W/I Closet Hardwood Floor Crown Moulding |
| 2nd Br | 9.32 X 12.40 ft | Hardwood Floor Closet |
| Dining | 9.35 X 11.19 ft | Laminate |
| Rec | 11.09 X 20.14 ft | Laminate W/O To Yard |
