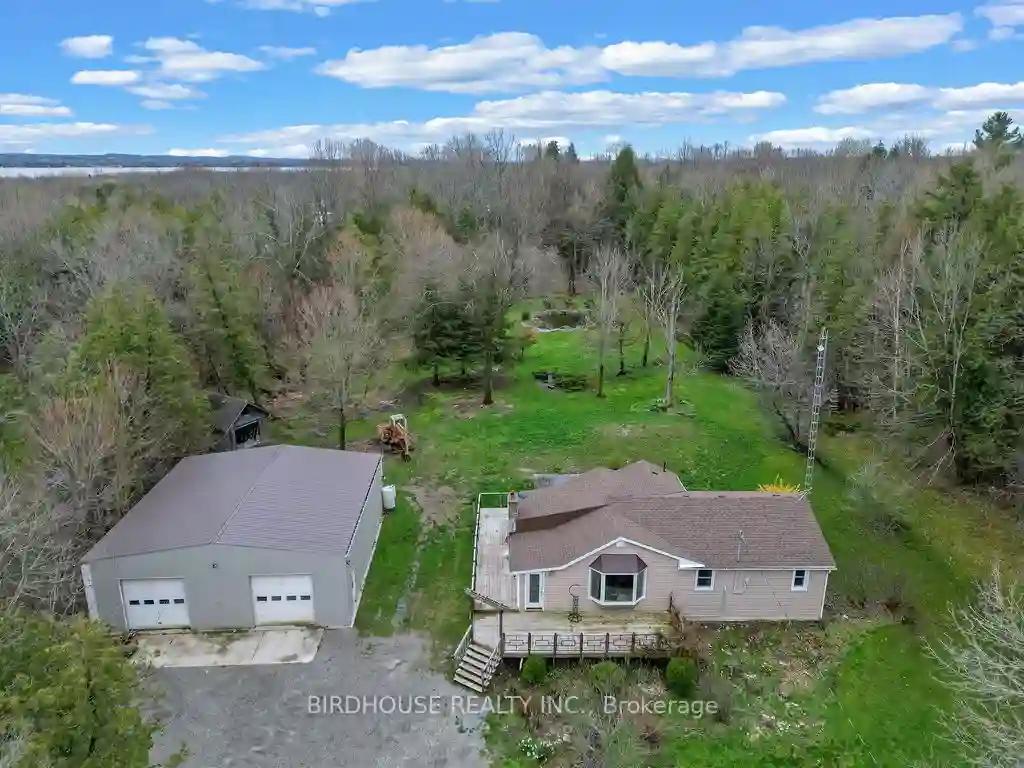Please Sign Up To View Property
$ 699,900
93 Colony Rd
Kawartha Lakes, Ontario, K0M 1A0
MLS® Number : X8294098
3 Beds / 1 Baths / 10 Parking
Lot Front: 201.73 Feet / Lot Depth: 649.91 Feet
Description
Beautiful cute country home for both ladies & men. For men a 42 x 42 steel sided workshop/garage with 13 ft walls, steel framed 100 amp service, engineered pad. Ladies, 3 bedrooms, big bath, main floor laundry, open concept kitchen with centre island. All on 2.4 acres with bunkie, shed & pond. New septic & shingles in 2023.
Extras
--
Property Type
Detached
Neighbourhood
Rural EmilyGarage Spaces
10
Property Taxes
$ 2,210.12
Area
Kawartha Lakes
Additional Details
Drive
Pvt Double
Building
Bedrooms
3
Bathrooms
1
Utilities
Water
Other
Sewer
Septic
Features
Kitchen
1
Family Room
N
Basement
Crawl Space
Fireplace
Y
External Features
External Finish
Vinyl Siding
Property Features
LevelWooded/Treed
Cooling And Heating
Cooling Type
None
Heating Type
Forced Air
Bungalows Information
Days On Market
16 Days
Rooms
Metric
Imperial
| Room | Dimensions | Features |
|---|---|---|
| Living | 23.88 X 13.16 ft | |
| Kitchen | 17.06 X 10.24 ft | Centre Island |
| Laundry | 6.43 X 9.58 ft | |
| Bathroom | 10.30 X 8.37 ft | 4 Pc Bath |
| Prim Bdrm | 11.22 X 9.68 ft | |
| Br | 7.87 X 10.01 ft | |
| Br | 10.66 X 9.68 ft |
Ready to go See it?
Looking to Sell Your Bungalow?
Get Free Evaluation




