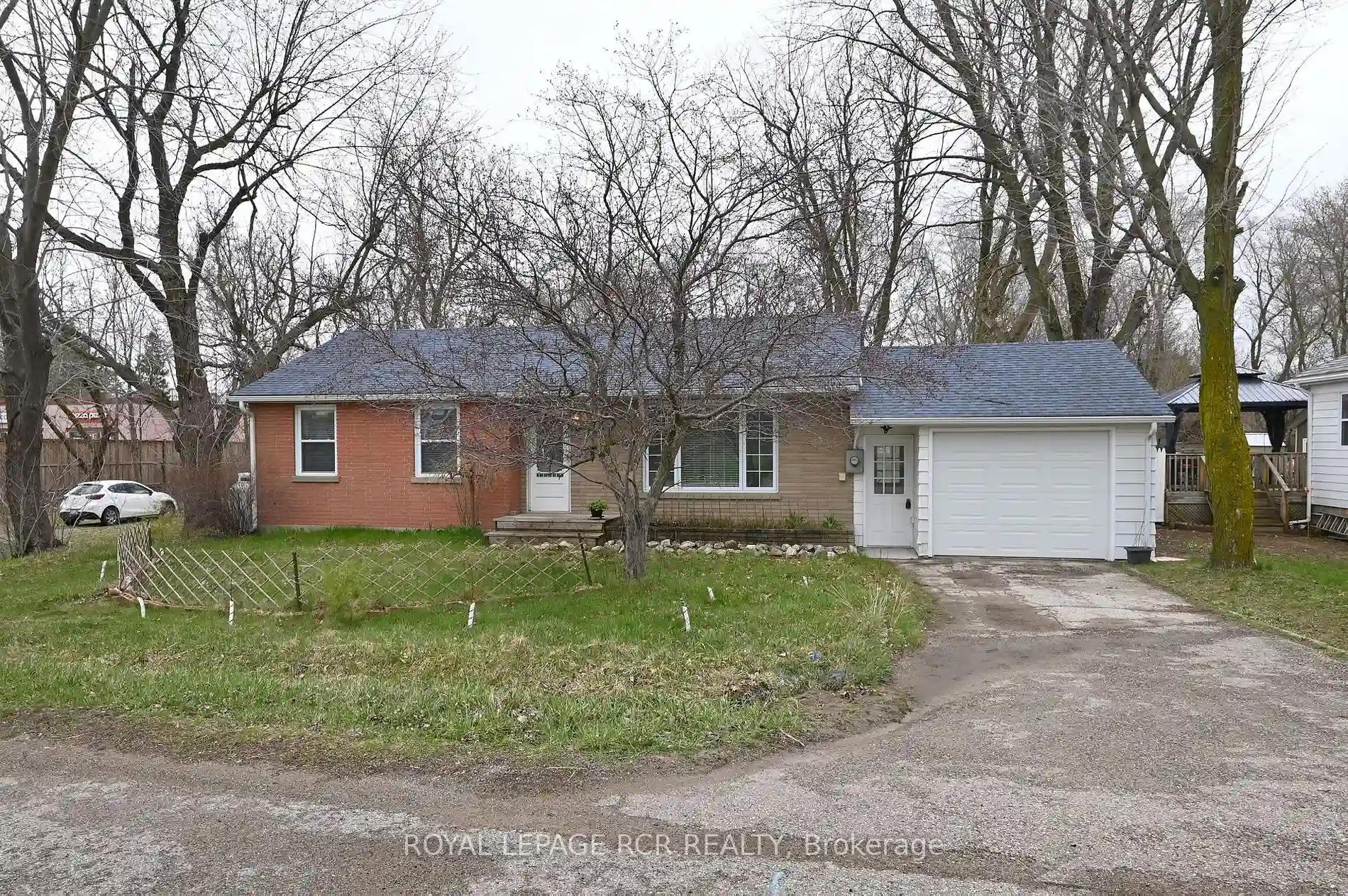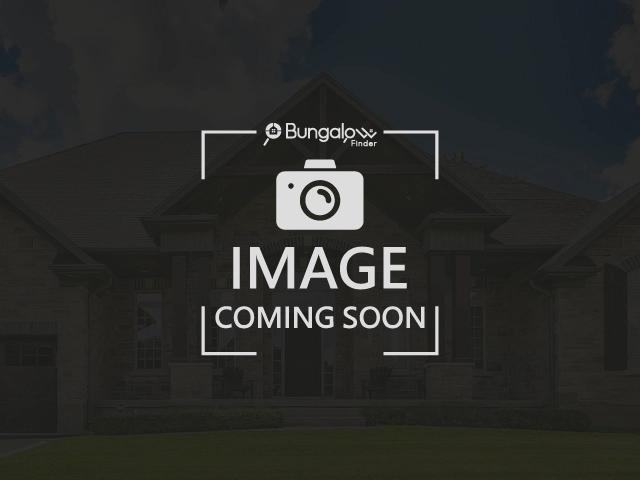Please Sign Up To View Property
936587 Airport Rd
Mulmur, Ontario, L9V 0L5
MLS® Number : X8258558
2 Beds / 1 Baths / 4 Parking
Lot Front: 130 Feet / Lot Depth: 190 Feet
Description
Welcome to the quaint hamlet of Mansfield, away from the hustle & bustle of the busy city. We are proud to present an updated, charming, & well maintained all brick bungalow on a gorgeous .57-acre double lot, with an ever-flowing stream, gardens, & mature trees. The welcoming main floor boasts a large living room with hardwood floors & a huge window for an abundance of natural light & westerly sunset views. Bright Updated kitchen with ample counter space. Garage access is open to the dining area featuring pot lights & flows into the sunroom. The sunroom is the place to be in any season-in winter, snuggle up by the woodstove overlooking private snow crested backyard, & in the summer, enjoy the lush back gardens, w/o to the new deck & listen to the sounds of the stream. The double sized primary bedroom offers bright windows & 2 full closets. 2nd bedroom w/closet & bright window. A beautiful updated 3-pc bath completes the main level. Venturing down to the lower level, you'll be delighted with the size of the partially finished rec room, & plenty of storage space.
Extras
New propane furnace 16, eavestroughs/leaf guards 16, bridge 17, brand new roof 18, LED deck lighting 18, LED motion detector lights 18, garage door & opener 19, complete new deck renovation 23, fibre optic to house 23
Additional Details
Drive
Private
Building
Bedrooms
2
Bathrooms
1
Utilities
Water
Municipal
Sewer
Septic
Features
Kitchen
1
Family Room
N
Basement
Part Fin
Fireplace
Y
External Features
External Finish
Brick
Property Features
Cooling And Heating
Cooling Type
None
Heating Type
Forced Air
Bungalows Information
Days On Market
16 Days
Rooms
Metric
Imperial
| Room | Dimensions | Features |
|---|---|---|
| Sunroom | 12.04 X 14.04 ft | Hardwood Floor Wood Stove W/O To Deck |
| Kitchen | 15.03 X 8.10 ft | Ceramic Floor Pot Lights B/I Dishwasher |
| Dining | 6.99 X 8.01 ft | Ceramic Floor |
| Living | 19.03 X 11.12 ft | Hardwood Floor Picture Window |
| Prim Bdrm | 12.01 X 17.06 ft | Hardwood Floor Ceiling Fan Closet |
| 2nd Br | 8.07 X 10.07 ft | Hardwood Floor Ceiling Fan Closet |
| Rec | 31.04 X 13.06 ft | Partly Finished Broadloom Wainscoting |
| Other | 7.02 X 11.12 ft | Laminate L-Shaped Room Partly Finished |

