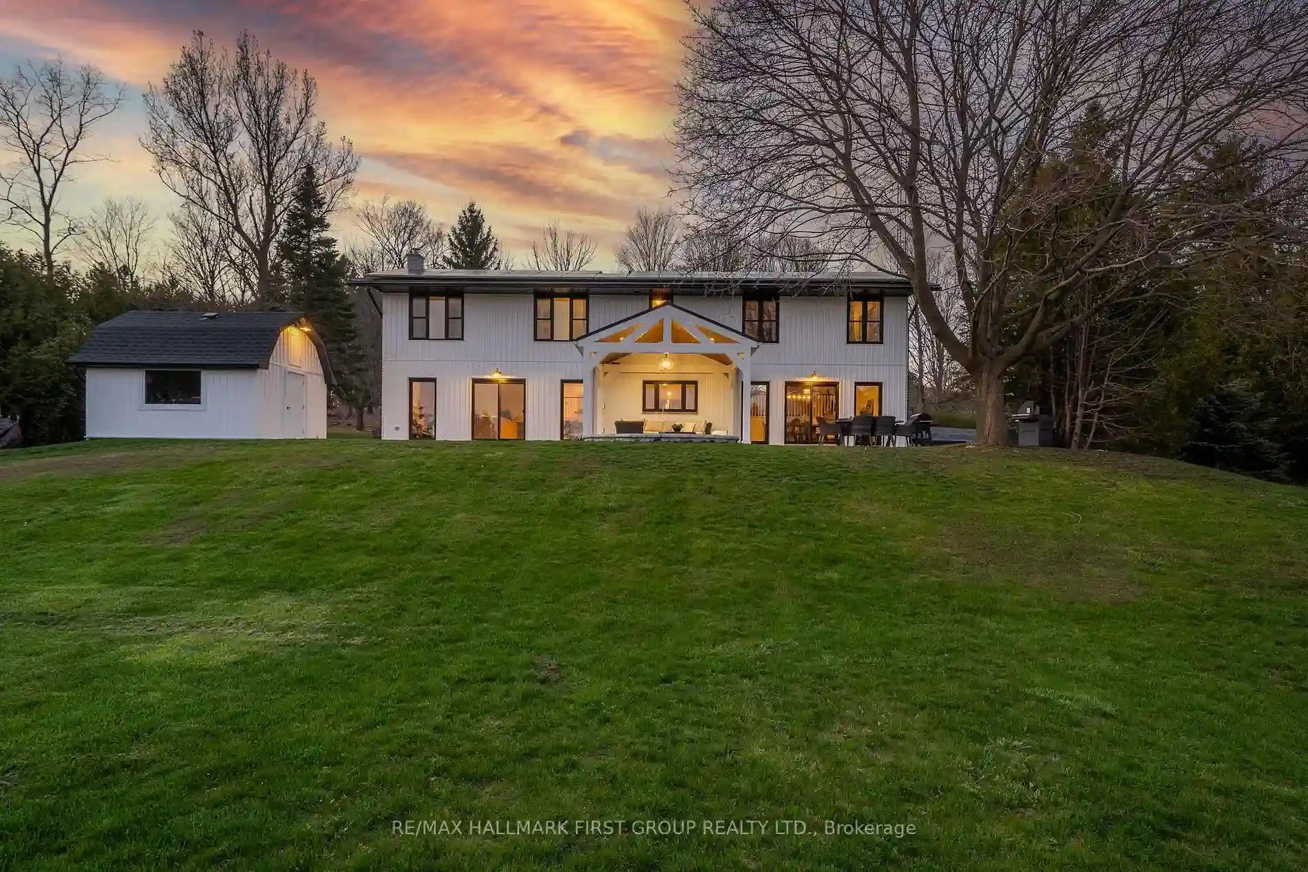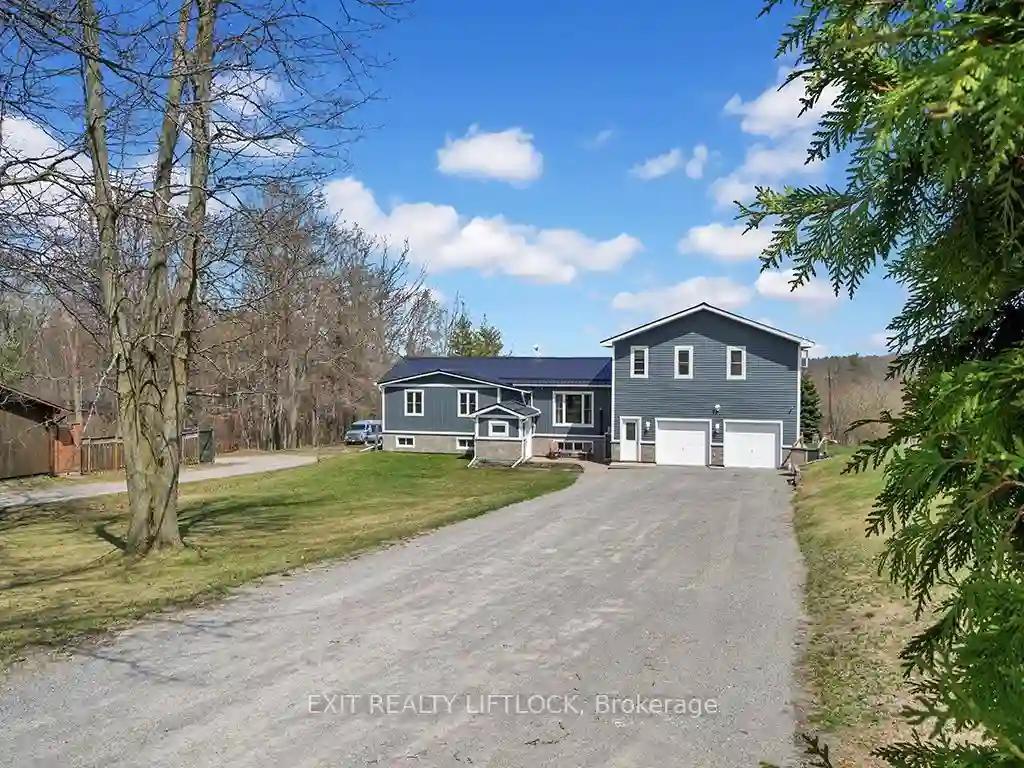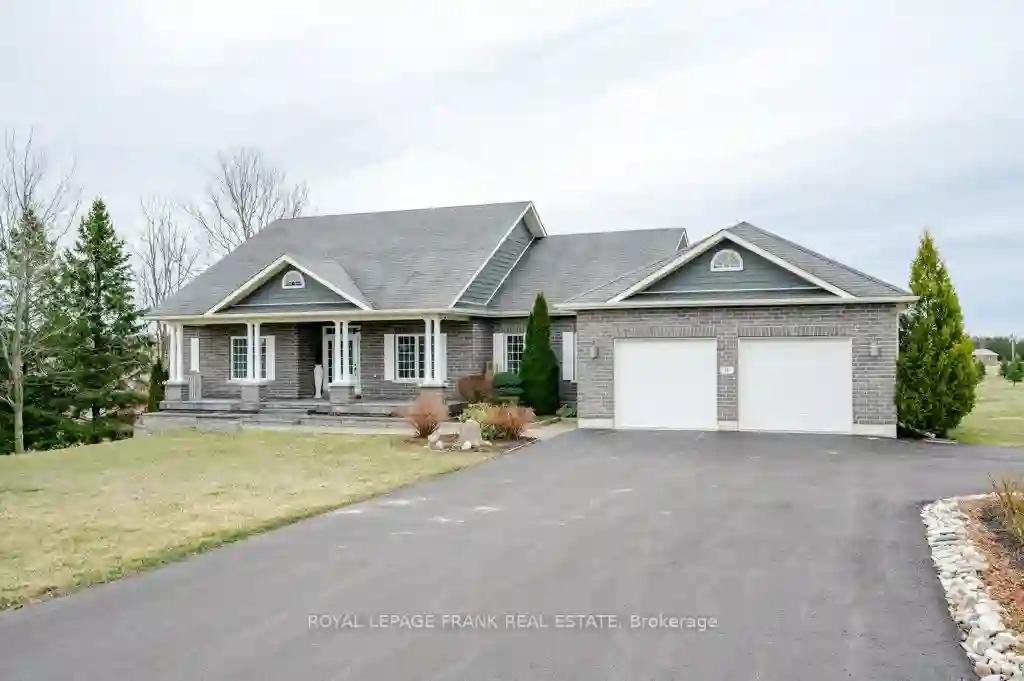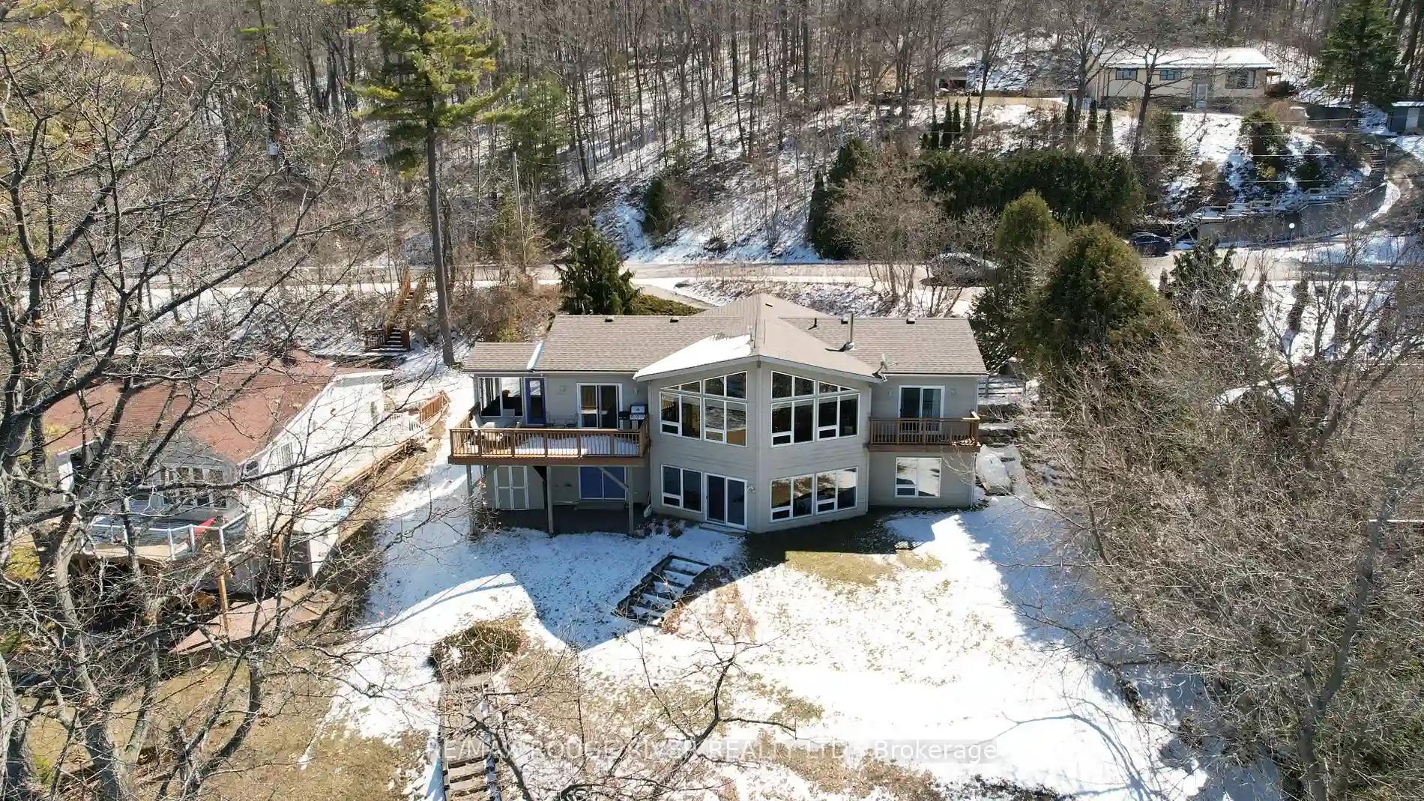Please Sign Up To View Property
9469 Cedar Creek Tr
Hamilton Township, Ontario, K0K 1C0
MLS® Number : X8247130
4 Beds / 4 Baths / 5 Parking
Lot Front: 152.68 Feet / Lot Depth: -- Feet
Description
Discover the true essence of Northumberland living! Mins. North of Cobourg & the 401, this 4.78 acre property seamlessly blends contemporary living w/ serene surroundings. Tranquil waters from Baltimore Creek, 2 private ponds & in-ground pool enhance this in this contemporary residence boasting over 3,500 sqft in 4 beds, 4 baths, 2-car garage & more. Embracing a unique architectural style, the well-designed layout caters to modern life! Soaring ceilings, stunning views, a formal living room w/ fireplace, modern kitchen w/ quartz countertops, centre island & ss appl., large dining area w/ w/o to the 70ft stone patio overlooking the pool, family + games room combo allowing for warm nights by the field stone wood fp in addition to a second dining area. The upper level provides an expansive primary w/ gorgeous views, 4pc. ensuite & w/i closet. Two other beds, linen storage & 4pc. bath complete this level. Appreciate main floor laundry, 2pc. powder room, 4th bed/office & access to the attached garage. The lower level is finished w/ a recreation room, cold cellar, office/reading nook, a den & impressive crawl space storage. Loved deeply by its current owner, it promises to be the home that embraces your family for years to come. From the first day of kindergarten to high school graduation, its a very special place to live your dream.
Extras
Efficiently operated through geothermal heating/cooling system, owned solar panels, metal roofing & conservation land tax incentive programs. Numerous improvements!
Property Type
Detached
Neighbourhood
--
Garage Spaces
5
Property Taxes
$ 5,455.22
Area
Northumberland
Additional Details
Drive
Pvt Double
Building
Bedrooms
4
Bathrooms
4
Utilities
Water
Well
Sewer
Septic
Features
Kitchen
1
Family Room
Y
Basement
Fin W/O
Fireplace
Y
External Features
External Finish
Brick
Property Features
Cooling And Heating
Cooling Type
Central Air
Heating Type
Forced Air
Bungalows Information
Days On Market
15 Days
Rooms
Metric
Imperial
| Room | Dimensions | Features |
|---|---|---|
| Dining | 17.59 X 18.21 ft | |
| Kitchen | 12.01 X 12.99 ft | |
| Family | 18.01 X 23.29 ft | Fireplace |
| Living | 14.01 X 21.29 ft | Fireplace |
| Laundry | 7.51 X 9.81 ft | |
| Br | 10.50 X 12.60 ft | |
| Prim Bdrm | 14.90 X 20.01 ft | W/I Closet 4 Pc Ensuite |
| Br | 12.20 X 12.80 ft | |
| Br | 11.19 X 12.60 ft | |
| Den | 12.60 X 20.60 ft | |
| Rec | 15.91 X 16.60 ft |



