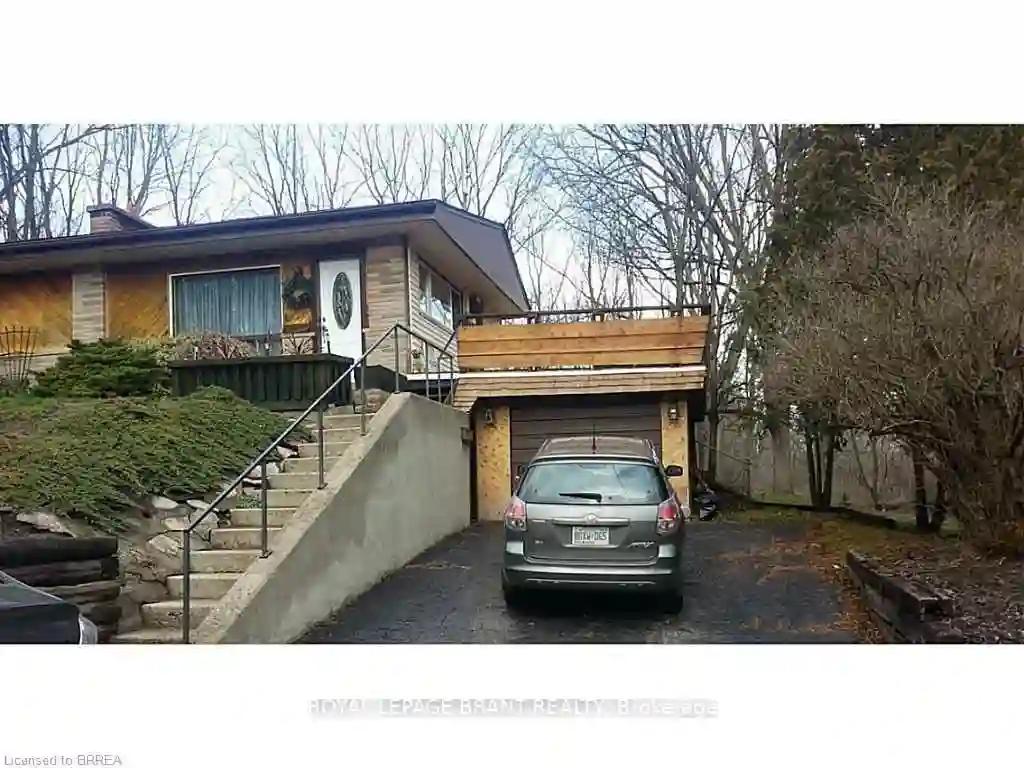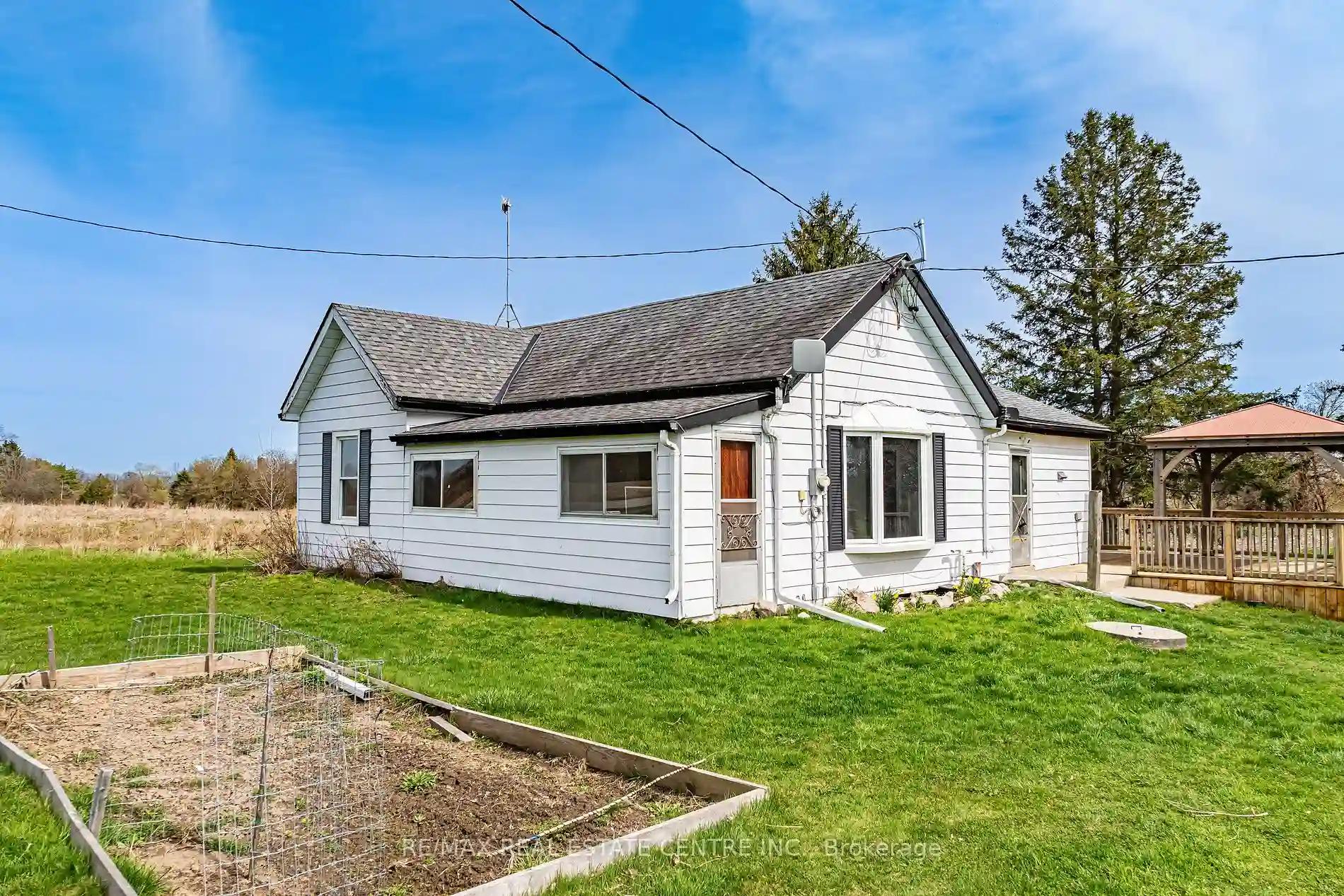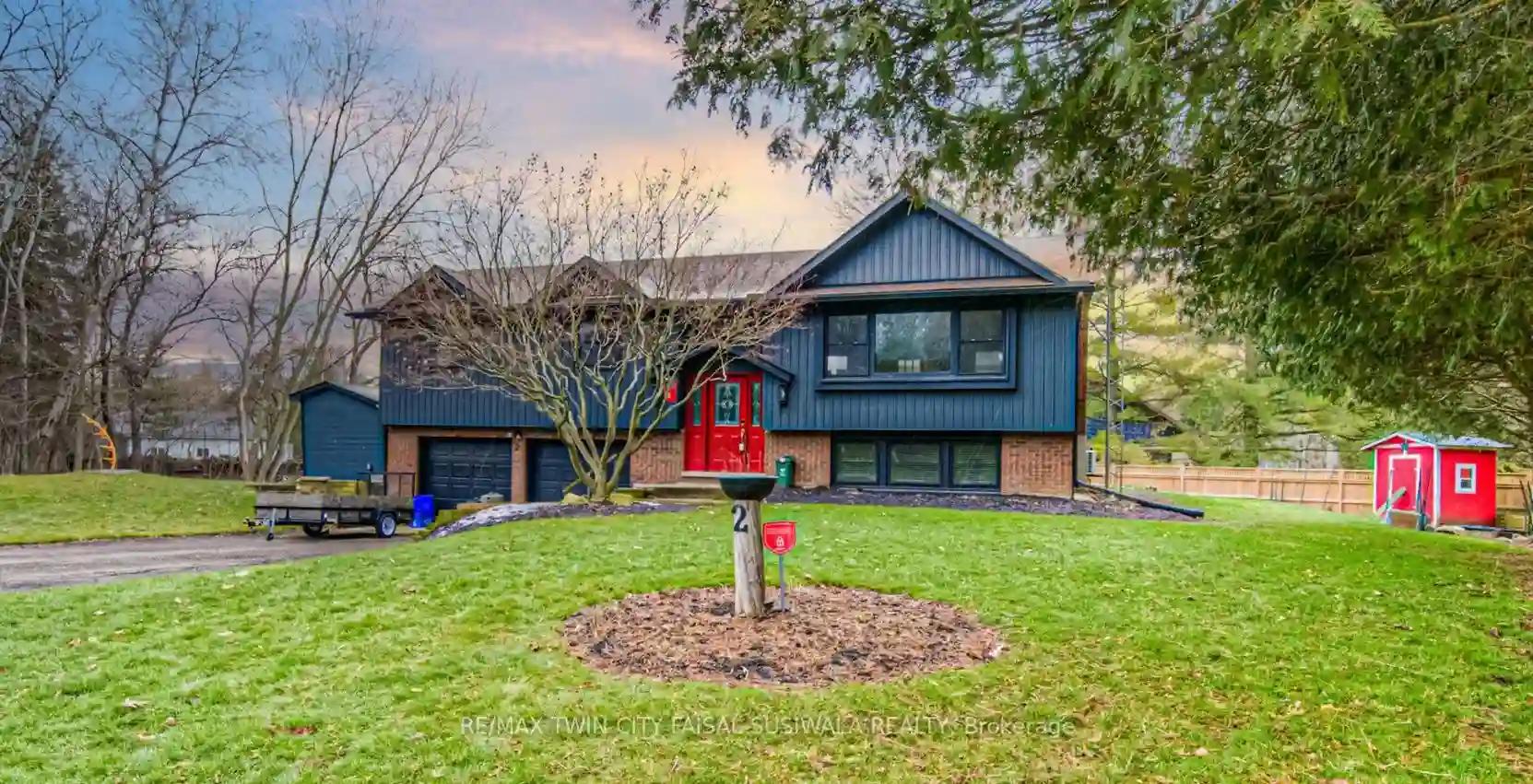Please Sign Up To View Property
96 Laurel St
Brant, Ontario, N3L 3K2
MLS® Number : X6767442
2 Beds / 1 Baths / 3 Parking
Lot Front: 76 Feet / Lot Depth: 141.4 Feet
Description
Presenting a delightful bungalow nestled on a serene cul-de-sac street, this home boasts a legacy of over four decades as an owner-occupied haven. With 2 spacious bedrooms and a comfortable living room on the main floor, plus a sizable rec room in the basement, there's ample space for relaxation and entertainment. Enjoy the warmer months on the balcony above the garage, perfect for summer gatherings. The backyard is a true gem, featuring a large deck that's ideal for BBQs and a border that opens up to a wooded lot and a peaceful creek. Located conveniently near Lion's Park and the swimming school, this residence offers recreational opportunities. The quiet cul-de-sac street ensures minimal traffic, while the proximity to downtown Paris guarantees access to entertainment and local dining. While the kitchen was elegantly updated in 2013 and the house roof replaced in 2015, please note that some cosmetic updates are due. The garage roof was renewed in 2011.
Extras
--
Additional Details
Drive
Private
Building
Bedrooms
2
Bathrooms
1
Utilities
Water
Municipal
Sewer
Sewers
Features
Kitchen
1
Family Room
N
Basement
Part Bsmt
Fireplace
N
External Features
External Finish
Metal/Side
Property Features
Cooling And Heating
Cooling Type
Central Air
Heating Type
Baseboard
Bungalows Information
Days On Market
267 Days
Rooms
Metric
Imperial
| Room | Dimensions | Features |
|---|---|---|
| Prim Bdrm | 8.60 X 10.40 ft | |
| Br | 10.76 X 8.99 ft | |
| Kitchen | 8.60 X 10.40 ft | |
| Living | 19.85 X 11.15 ft | |
| Bathroom | 0.00 X 0.00 ft | 4 Pc Bath |
| Rec | 10.60 X 16.83 ft |


