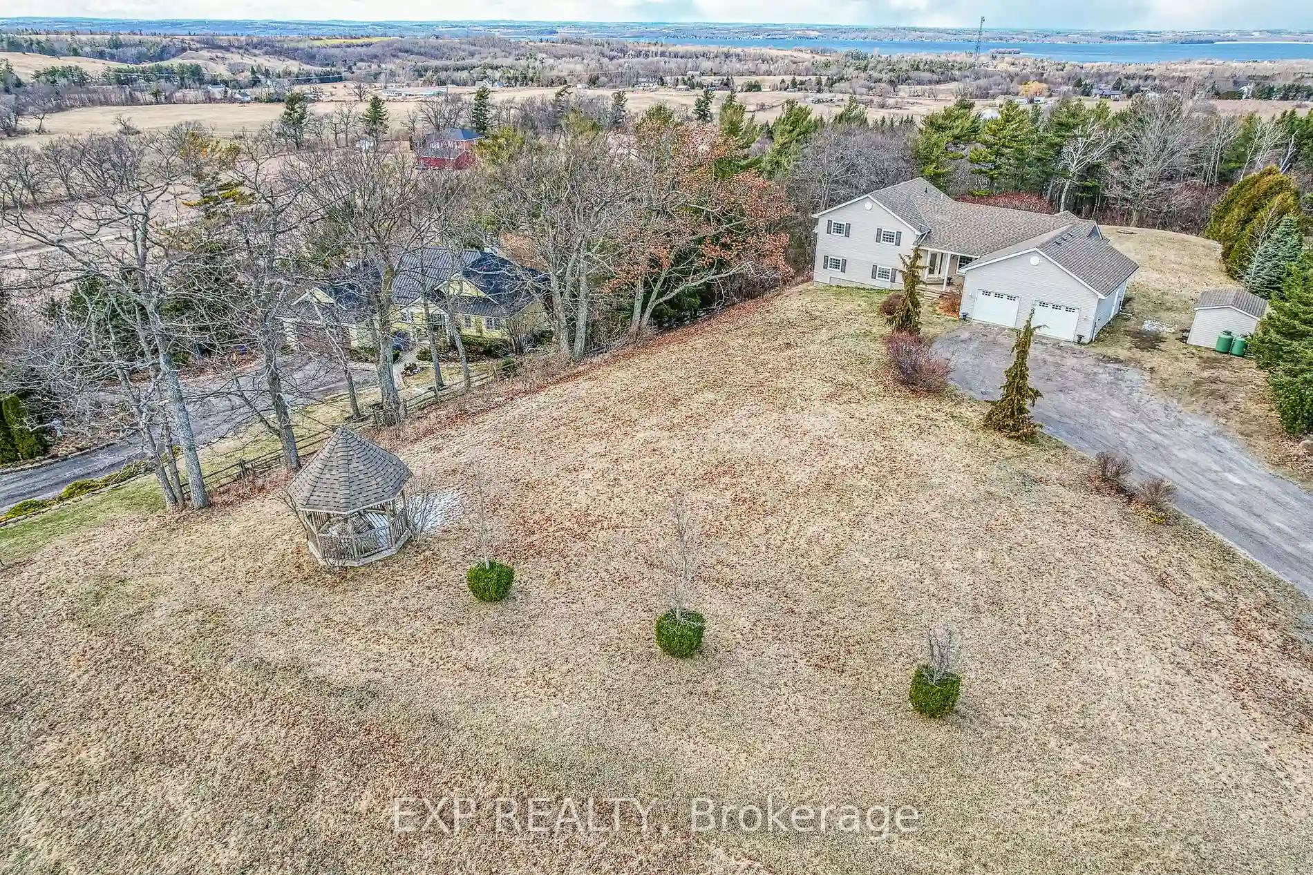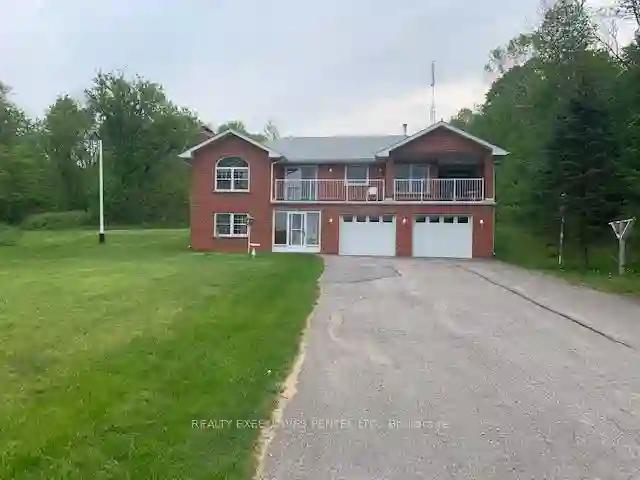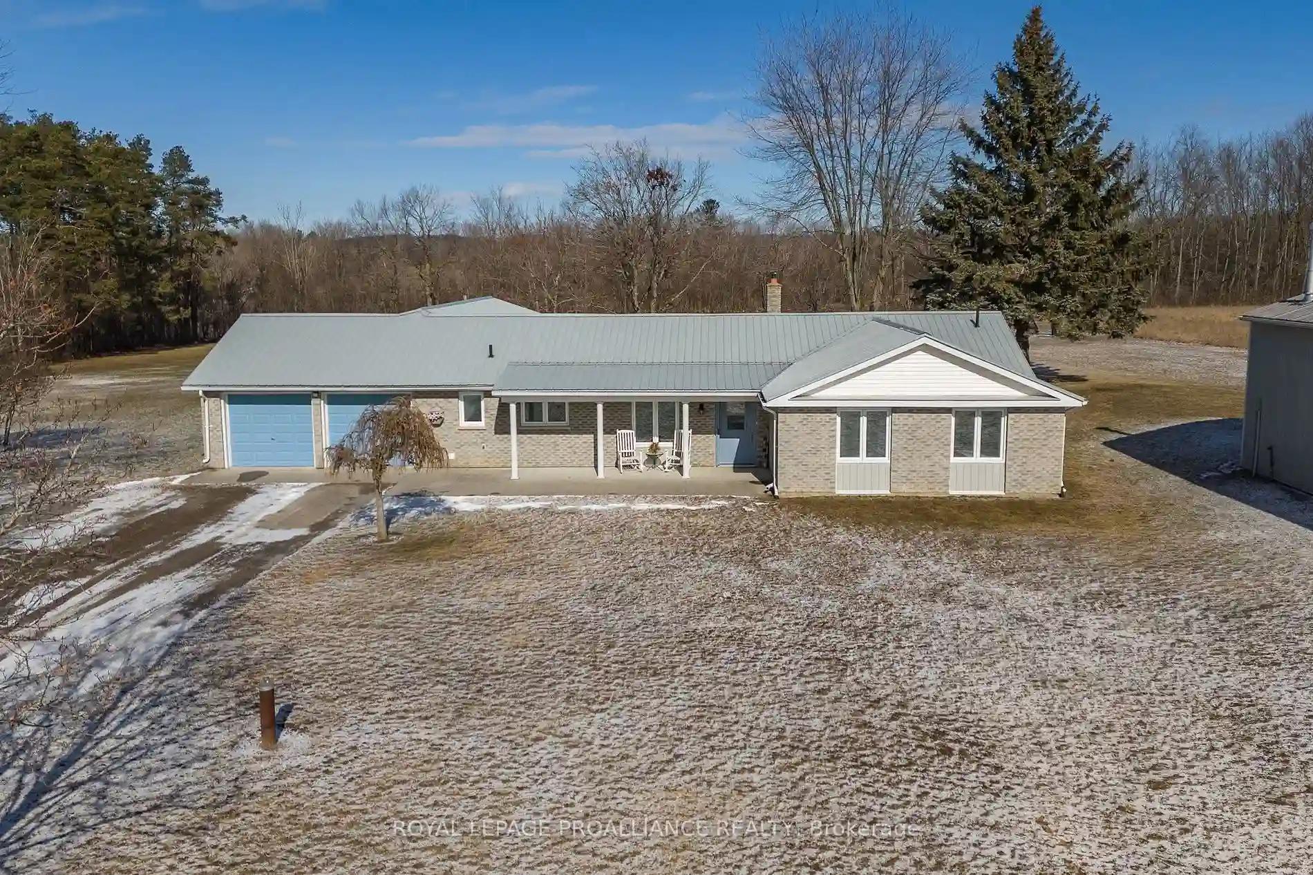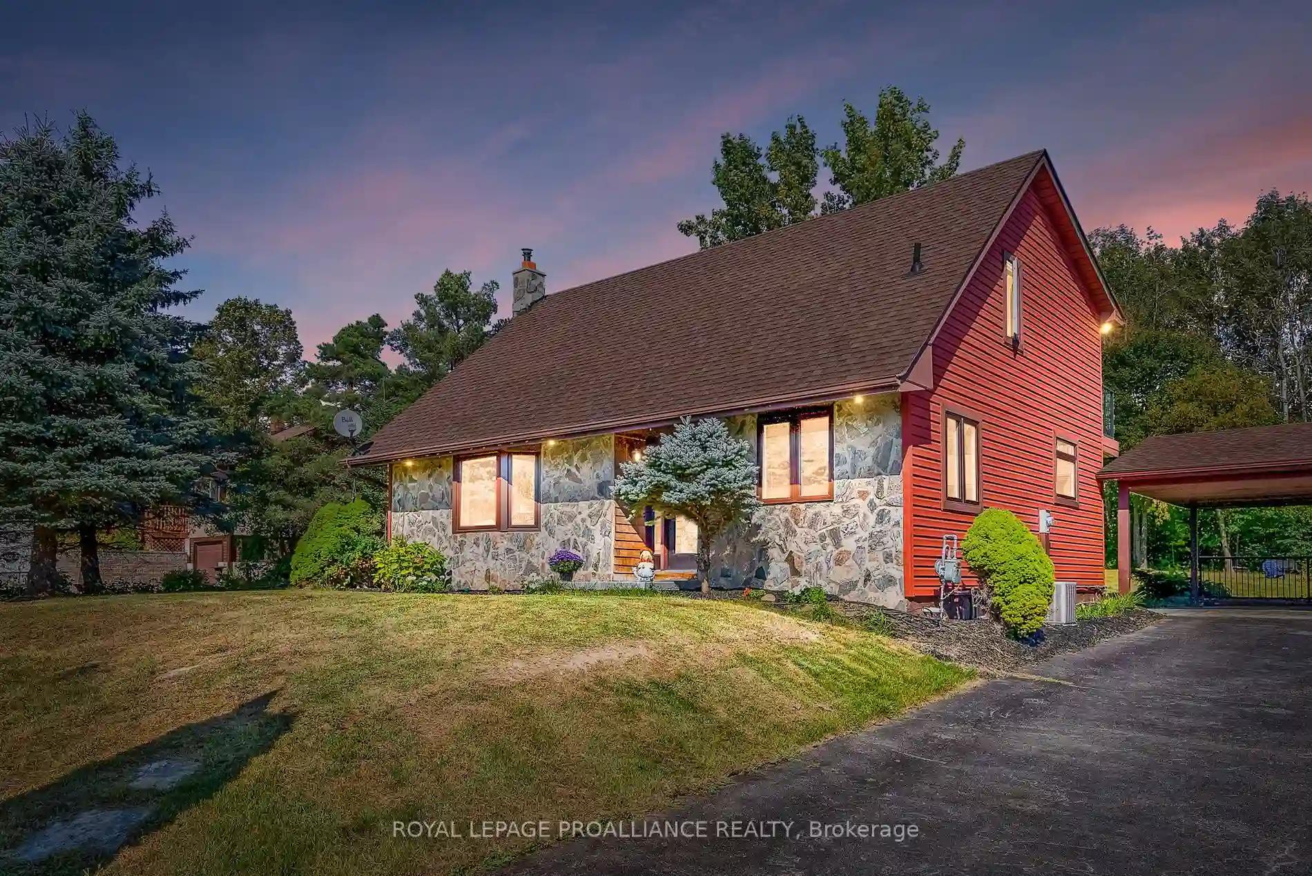Please Sign Up To View Property
9710 Oak Ridges Dr
Hamilton Township, Ontario, K0K 1C0
MLS® Number : X8245838
4 Beds / 3 Baths / 8 Parking
Lot Front: 142.33 Feet / Lot Depth: 442.04 Feet
Description
Phenomenally Positioned home Perfectly Perched on 1.4 acres with Profound Sunsets, Panoramic views of Northumberland Hills and Lake Views Provided by Rice Lake. Featuring 4 Bedrooms, 3 Bathrooms, Oversized Insulated 2 Car Garage, Geothermal System, Multi level Deck with Pergola Accessed by 3 Patio Walk-Outs and Front Lawn Gazebo to indulge in the amazing sights and sounds this elite listing has to offer. Highlighting this incredible home includes the wide open and airy entry and living space showcased with vaulted ceilings leading into the custom designed kitchen with massive sit-up island, Customized cabinetry, Silestone counters (Kitchen & Bathrooms), crown molding, complete with patio walk out to deck overlooking private backyard with glimpses of the lake. Also worth mentioning is the Primary Suite with a 4 piece ensuite equipped with jacuzzi tub, 5-piece main bathroom w/ double sink vanity, lifetime shingles, High-End Stainless Steel Appliances and Starlink High Speed Internet!
Extras
Located outside the very desirable community of Baltimore, a short distance to Northumberland trails and Rice Lake with some of the country's best fishing. Minutes from the 401 and lovely town of Cobourg and the amenities it has to offer!!
Additional Details
Drive
Mutual
Building
Bedrooms
4
Bathrooms
3
Utilities
Water
Well
Sewer
Septic
Features
Kitchen
1
Family Room
Y
Basement
Full
Fireplace
Y
External Features
External Finish
Vinyl Siding
Property Features
Cooling And Heating
Cooling Type
Central Air
Heating Type
Forced Air
Bungalows Information
Days On Market
15 Days
Rooms
Metric
Imperial
| Room | Dimensions | Features |
|---|---|---|
| Living | 18.57 X 26.31 ft | Vaulted Ceiling W/O To Deck Hardwood Floor |
| Kitchen | 18.77 X 15.29 ft | Stone Counter Custom Counter Overlook Water |
| Bathroom | 5.45 X 6.33 ft | 2 Pc Bath Stone Counter |
| Laundry | 9.68 X 6.36 ft | Access To Garage W/O To Garage |
| 2nd Br | 15.94 X 12.70 ft | |
| 3rd Br | 12.24 X 14.63 ft | |
| 4th Br | 12.63 X 13.32 ft | |
| Bathroom | 8.99 X 9.94 ft | 5 Pc Bath Double Sink |
| Prim Bdrm | 14.80 X 14.67 ft | 4 Pc Ensuite |
| Family | 26.18 X 13.35 ft | W/O To Deck O/Looks Backyard |
| Rec | 33.46 X 18.01 ft | |
| Utility | 25.26 X 11.68 ft |



