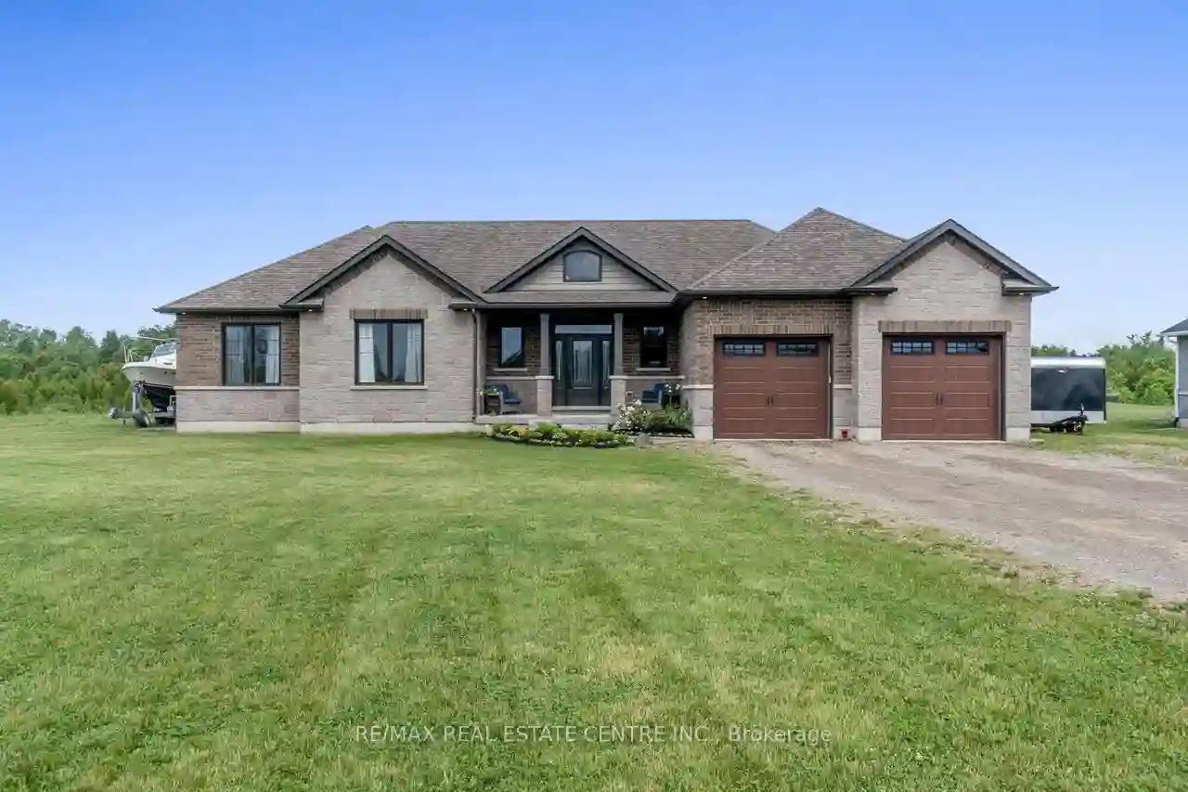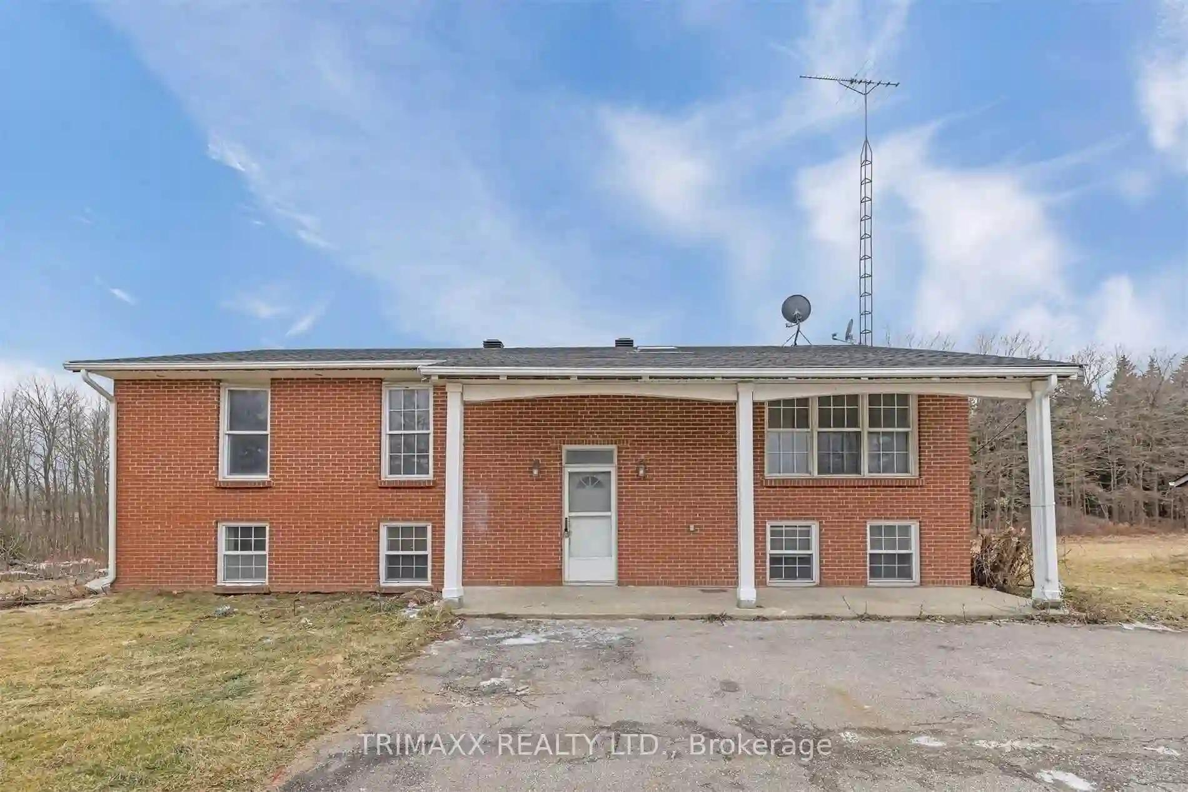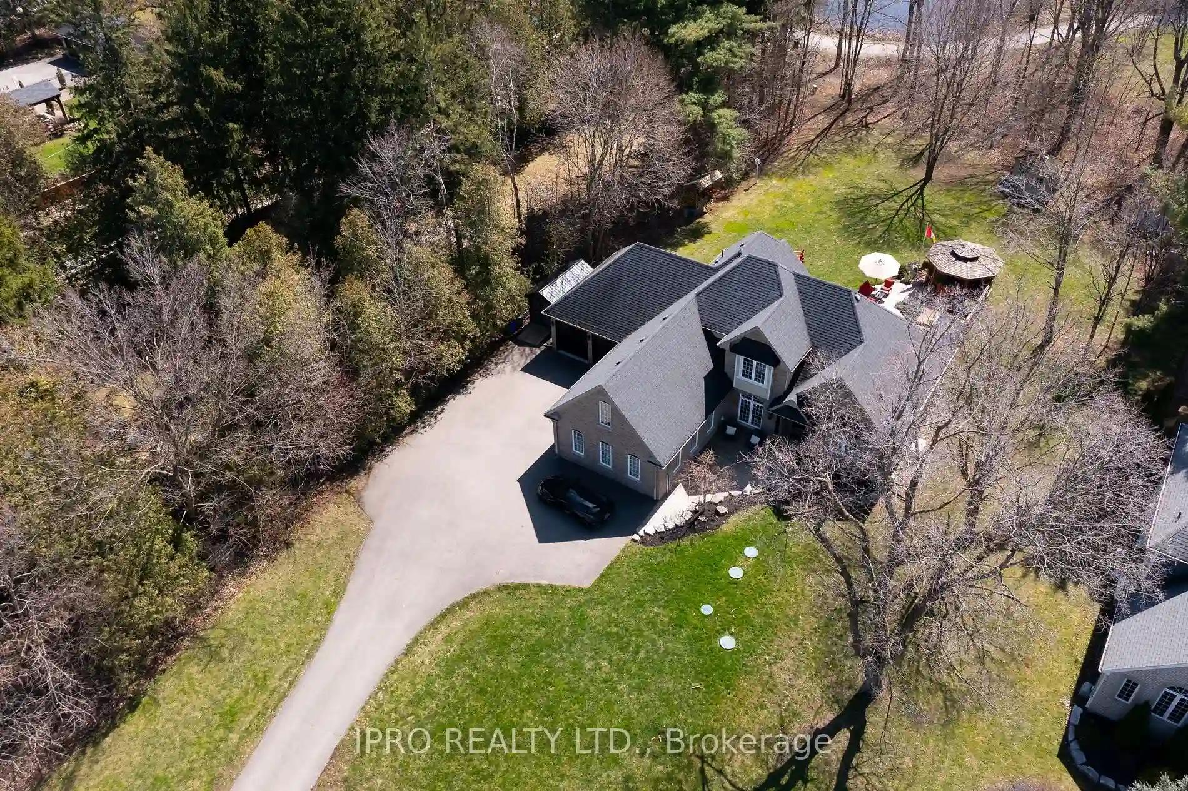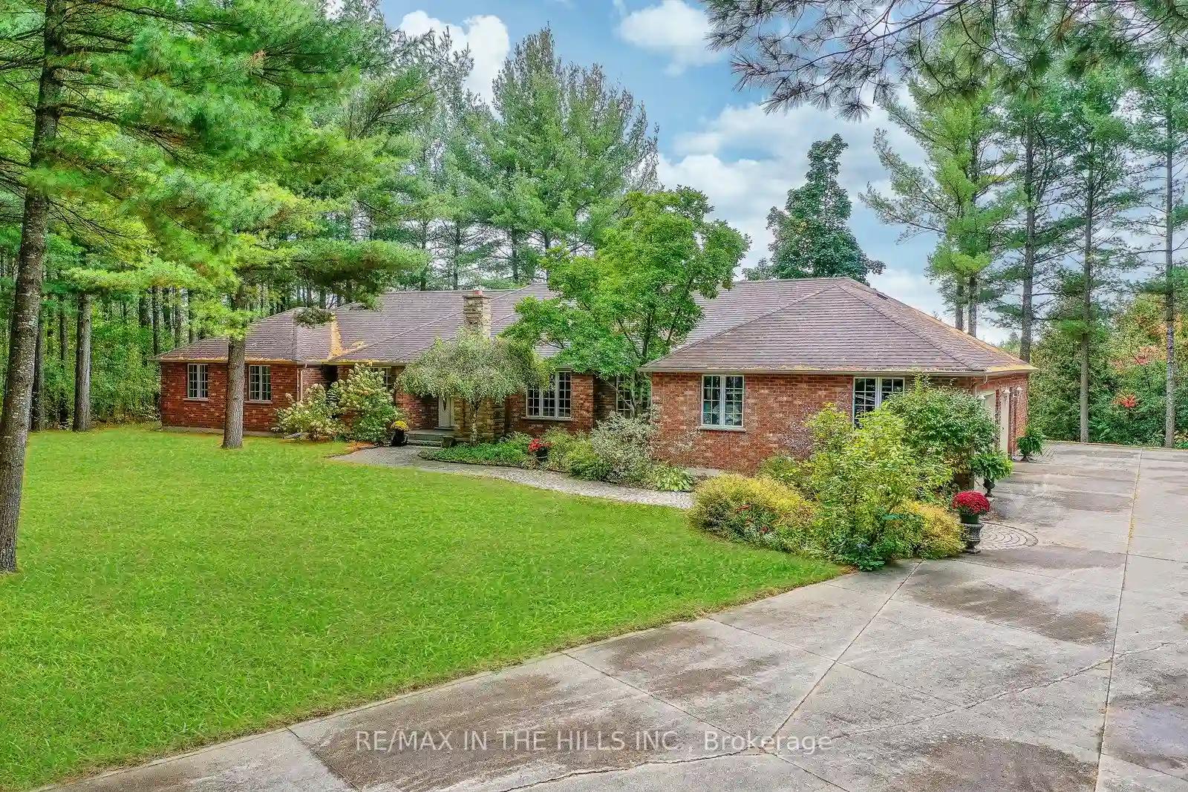Please Sign Up To View Property
9738 Dundas St E
Erin, Ontario, N0B 1T0
MLS® Number : X8279084
3 + 1 Beds / 3 Baths / 13 Parking
Lot Front: 100.11 Feet / Lot Depth: 436.48 Feet
Description
The upgrades are Breathtaking, Detailed Quality home built by Custom Builder with an eye for detail. The Builder is Duromac Homes. Showpiece condition! Just completed lower level with Media Room, Office, 3pc Washroom, Family Rm, Fireplace & Bedroom. The Heating, Water systems and water softeners, Septic and Well are all top of the line. This Picturesque area in Erin is sought after and it is evident in the New custom homes being built in the neighborhood. This Executive home backs onto Greenspace with a 1-acre parcel. Very unusual for a Country Property to have Natural Gas. There are not enough words to describe this amazing property! A MUST SEE!! Shows like a Model Home, Designer Paint used and freshly painted. 10 +++
Extras
--
Additional Details
Drive
Private
Building
Bedrooms
3 + 1
Bathrooms
3
Utilities
Water
Well
Sewer
Septic
Features
Kitchen
1 + 1
Family Room
Y
Basement
Apartment
Fireplace
Y
External Features
External Finish
Brick
Property Features
Cooling And Heating
Cooling Type
Central Air
Heating Type
Forced Air
Bungalows Information
Days On Market
19 Days
Rooms
Metric
Imperial
| Room | Dimensions | Features |
|---|---|---|
| Kitchen | 16.01 X 8.99 ft | Eat-In Kitchen W/O To Deck Ceramic Floor |
| Dining | 21.16 X 18.93 ft | Hardwood Floor Combined W/Kitchen |
| Great Rm | 14.01 X 16.01 ft | Stone Fireplace Open Concept Hardwood Floor |
| Prim Bdrm | 16.93 X 13.75 ft | 5 Pc Ensuite Hardwood Floor |
| 2nd Br | 12.99 X 12.01 ft | |
| 3rd Br | 14.01 X 11.68 ft | |
| Media/Ent | 44.75 X 31.73 ft | |
| Kitchen | 12.11 X 7.97 ft | |
| 4th Br | 14.07 X 12.80 ft | |
| Family | 22.08 X 17.78 ft | |
| Office | 7.48 X 6.07 ft |




