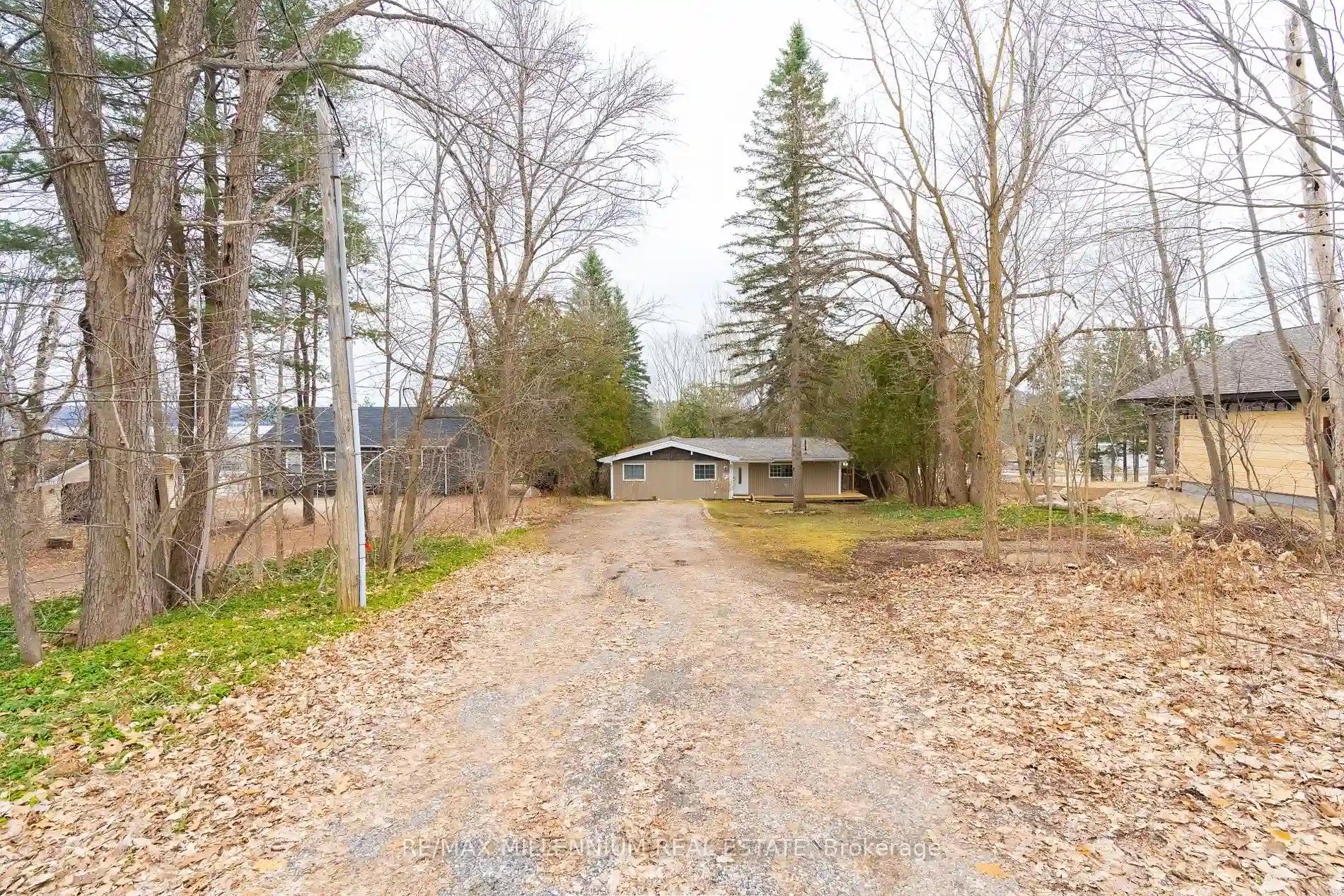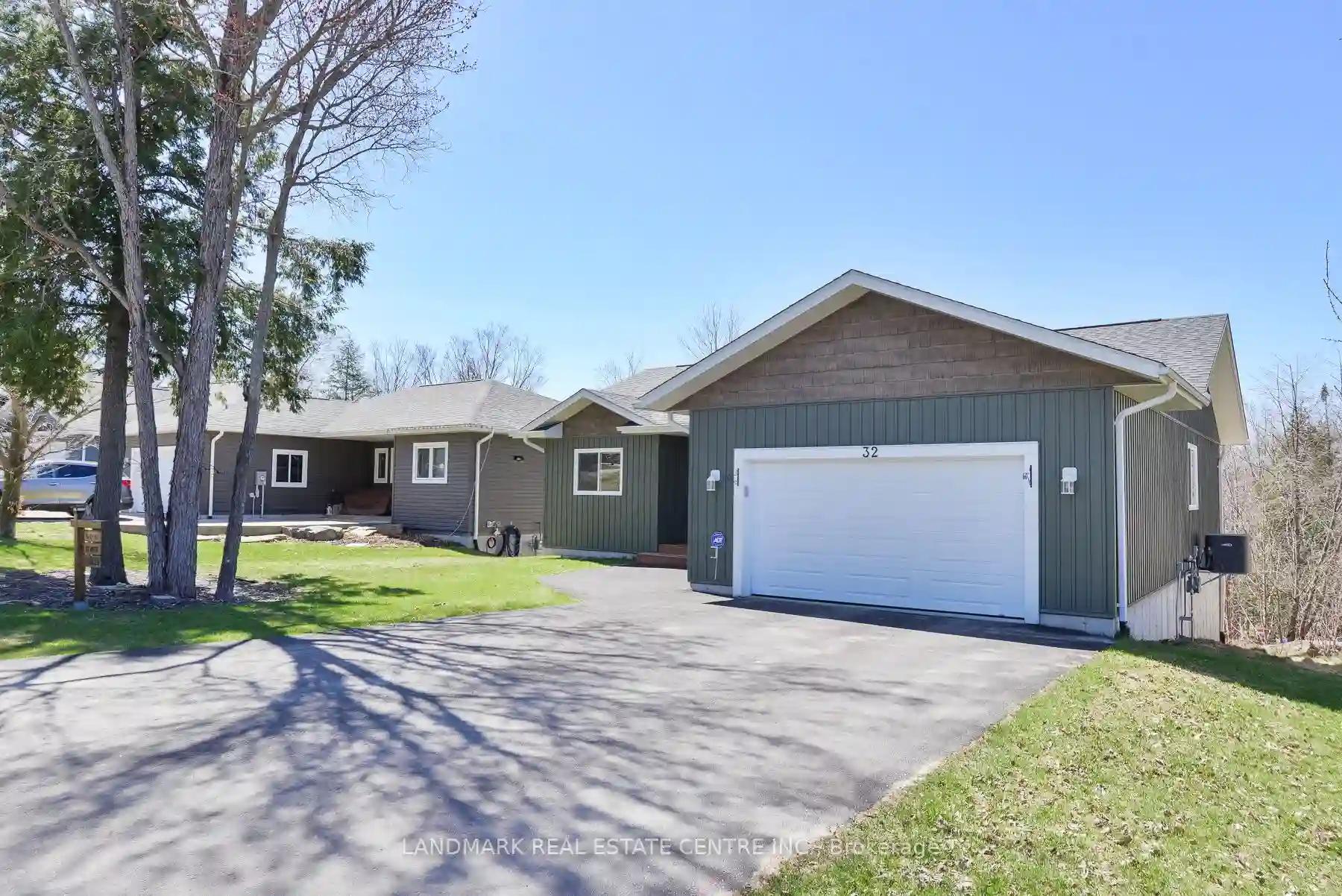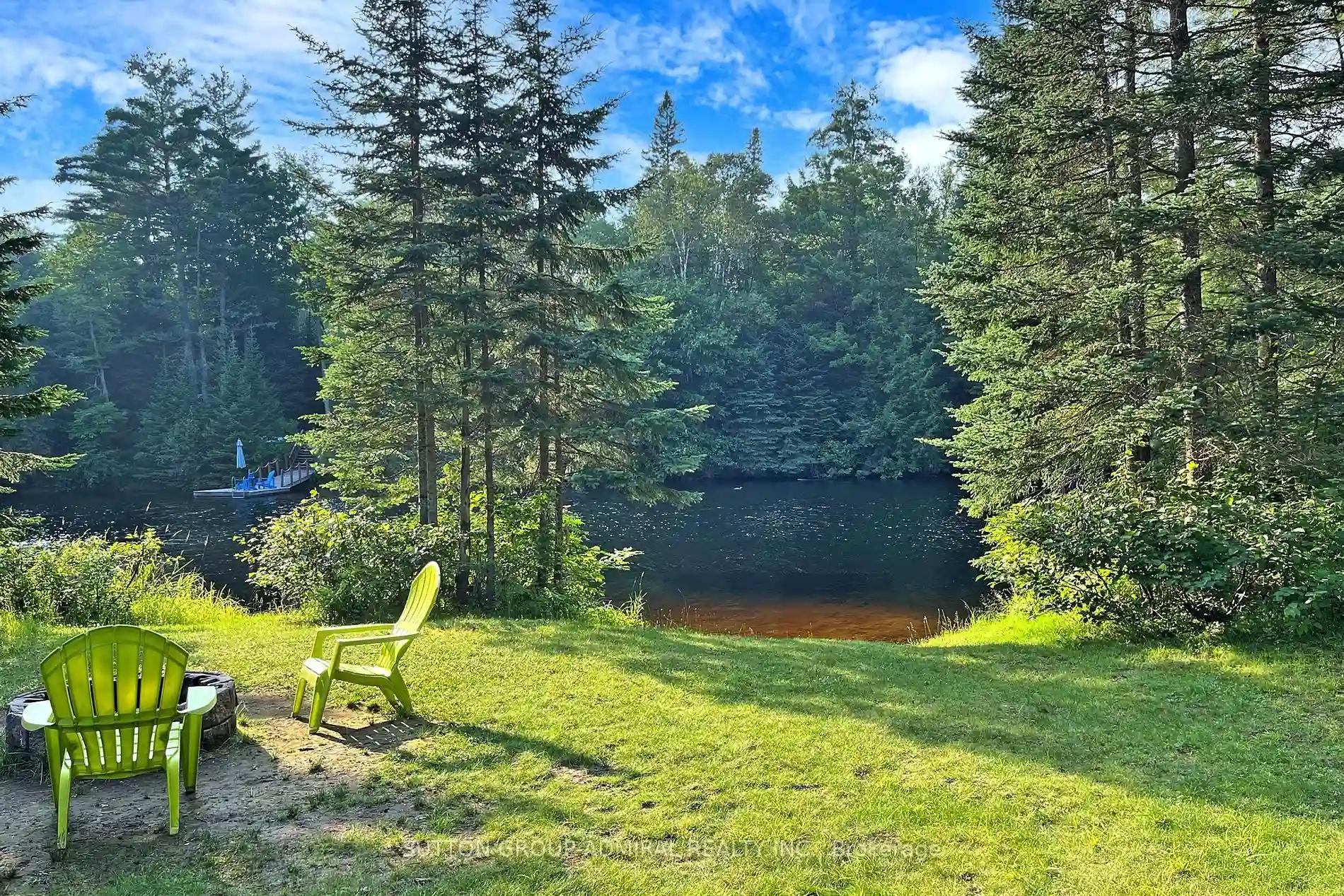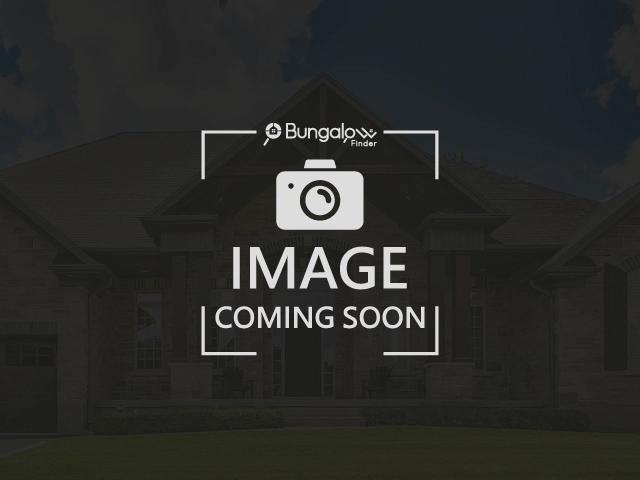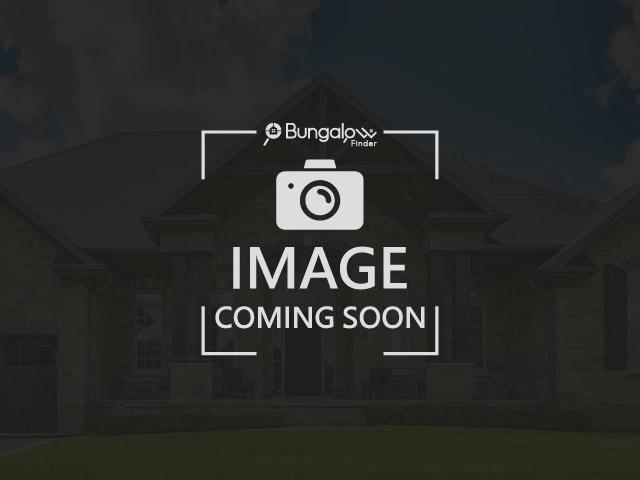Please Sign Up To View Property
98 Hilltop Dr
Huntsville, Ontario, P1H 1C4
MLS® Number : X8176368
3 Beds / 1 Baths / 10 Parking
Lot Front: 76 Feet / Lot Depth: 312 Feet
Description
Introducing a delightful 3-bedroom, 1-bathroom house/cottage nestled on a sprawling lot in close proximity to the marina, restaurants, and an array of amenities. This charming property offers the perfect blend of convenience and tranquility, making it an ideal retreat or year-round residence. Step inside to discover a cozy interior boasting ample living space and an inviting atmosphere. The well-appointed kitchen is perfect for whipping up delicious meals, while the spacious bedrooms provide comfortable accommodations for family and guests. Outside, the expansive lot offers endless possibilities for outdoor enjoyment, whether it's hosting gatherings with friends and family, or simply soaking in the natural beauty of the surroundings. With its prime location near the marina and local attractions, this property presents an exceptional opportunity to embrace the relaxed coastal lifestyle. Don't miss out on the chance to make this your own serene sanctuary by the water.
Extras
--
Property Type
Detached
Neighbourhood
--
Garage Spaces
10
Property Taxes
$ 2,312
Area
Muskoka
Additional Details
Drive
Private
Building
Bedrooms
3
Bathrooms
1
Utilities
Water
Municipal
Sewer
Sewers
Features
Kitchen
1
Family Room
Y
Basement
Crawl Space
Fireplace
N
External Features
External Finish
Vinyl Siding
Property Features
Cooling And Heating
Cooling Type
Central Air
Heating Type
Forced Air
Bungalows Information
Days On Market
42 Days
Rooms
Metric
Imperial
| Room | Dimensions | Features |
|---|---|---|
| Br | 0.00 X 0.00 ft | |
| 2nd Br | 0.00 X 0.00 ft | |
| 3rd Br | 0.00 X 0.00 ft | |
| Bathroom | 0.00 X 0.00 ft | |
| Kitchen | 0.00 X 0.00 ft | |
| Living | 0.00 X 0.00 ft |
