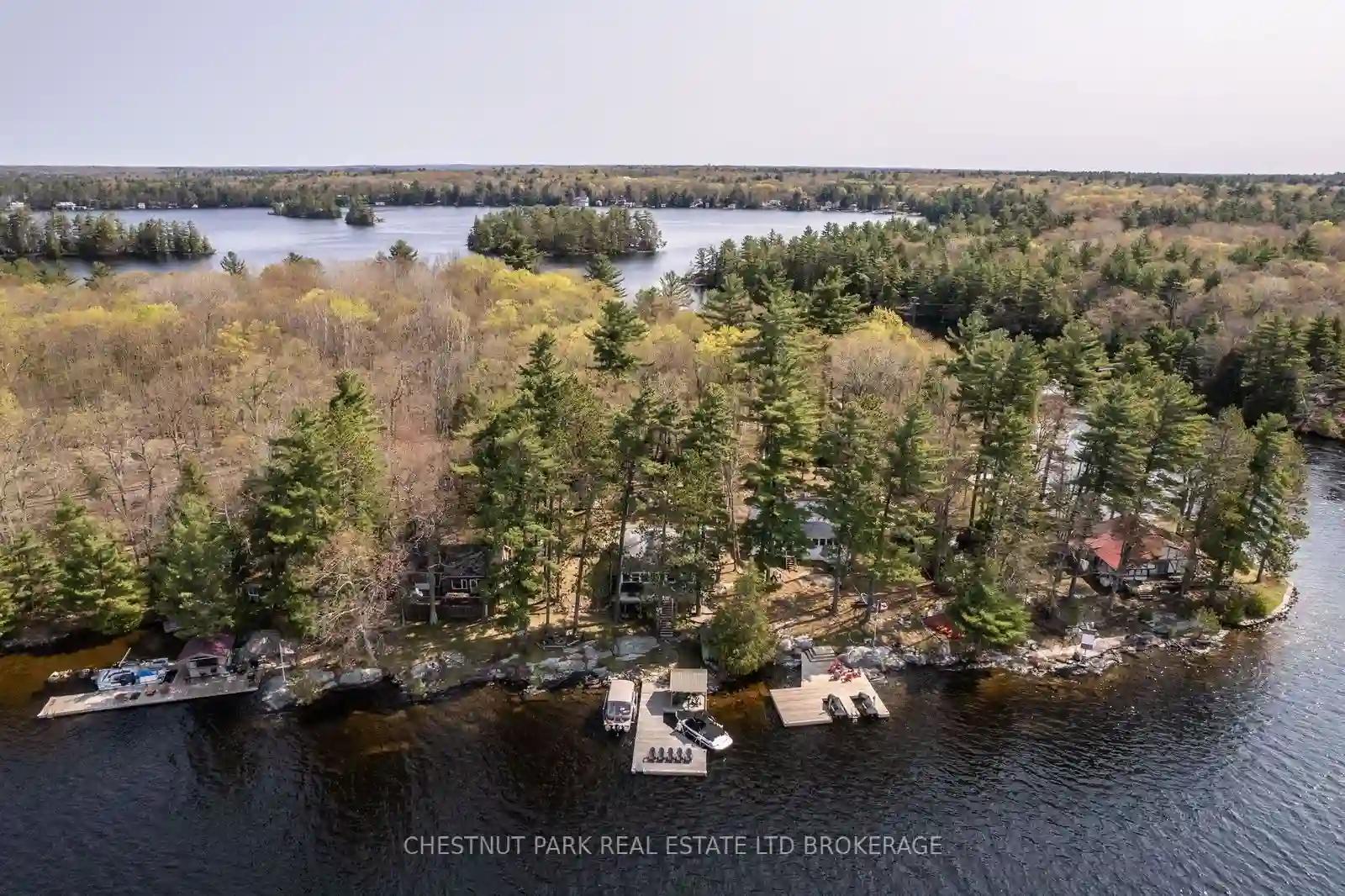Please Sign Up To View Property
99 Bala Park Island
Muskoka Lakes, Ontario, P0C 1A0
MLS® Number : X8258742
4 Beds / 2 Baths / 1 Parking
Lot Front: 100 Feet / Lot Depth: -- Feet
Description
YOUR LAKE MUSKOKA DREAM AWAITS! NESTLED JUST MINUTES FROM CHARMING BALA, THIS 4 - BEDROOM COTTAGE WHISPERS PROMISES OF ENDLESS SUMMER DAYS AND COZY NIGHTS. EXPERIENCE THE MAGIC OF MUSKOKA SUNSETS FROM THE SOUTHWEST-FACING SHORE - 100 FEET OF GENTLY SLOPING GRANITE USHER YOU INTO DEEP WATER, PERFECT FOR SWIMMERS AND WATERSPORT ENTHUSIASTS. NEWLY RENOVATED IN 2017, THIS 1,391 SQUARE FOOT HAVEN PROMISES WARMTH AND COMFORT. SUNLIGHT FILLS THE OPEN - CONCEPT LIVING SPACE, ILLUMINATING FOUR INVITING BEDROOMS PLUS A COZY LOFT. A SEPARATE ONE - BEDROOM BUNKIE OFFERS GUESTS SPACE AND PRIVACY. GATHER AROUND THE WOODSTOVE ON CRISP EVENINGS, OR SAVOR THE WARMTH OF A LAKESIDE FIREPIT UNDER THE STARLIT SKY. TWO SPACIOUS DECKS BECKON - BASK IN THE SUN, OR DIVE INTO WATER ADVENTURES RIGHT FROM YOUR DOCK. EASY ACCESS TO BALA MEANS GOLF, RESTAURANTS, AND THE ICONIC KEE TO BALA ARE MINUTES AWAY BY BOAT. THIS IS THE PICTURE-PERFECT MUSKOKA GETAWAY, A PLACE TO CREATE LASTING MEMBORIES WITH FAMILY AND FRIENDS**
Extras
**INTERBOARD LISTING: THE LAKELANDS REAL ESTATE ASSOCIATION**
Property Type
Cottage
Neighbourhood
--
Garage Spaces
1
Property Taxes
$ 3,406.01
Area
Muskoka
Additional Details
Drive
Available
Building
Bedrooms
4
Bathrooms
2
Utilities
Water
Other
Sewer
Septic
Features
Kitchen
1
Family Room
N
Basement
None
Fireplace
Y
External Features
External Finish
Vinyl Siding
Property Features
Cooling And Heating
Cooling Type
Wall Unit
Heating Type
Other
Bungalows Information
Days On Market
14 Days
Rooms
Metric
Imperial
| Room | Dimensions | Features |
|---|---|---|
| Living | 19.00 X 14.01 ft | |
| Kitchen | 10.01 X 10.01 ft | |
| Dining | 13.42 X 9.74 ft | |
| Prim Bdrm | 10.01 X 8.17 ft | |
| 2nd Br | 9.42 X 10.01 ft | |
| 3rd Br | 8.99 X 9.02 ft | |
| 4th Br | 9.51 X 9.51 ft | |
| Bathroom | 0.00 X 0.00 ft | 2 Pc Bath |
| Bathroom | 0.00 X 0.00 ft | 3 Pc Bath |
Ready to go See it?
Looking to Sell Your Bungalow?
Similar Properties
Currently there are no properties similar to this.
