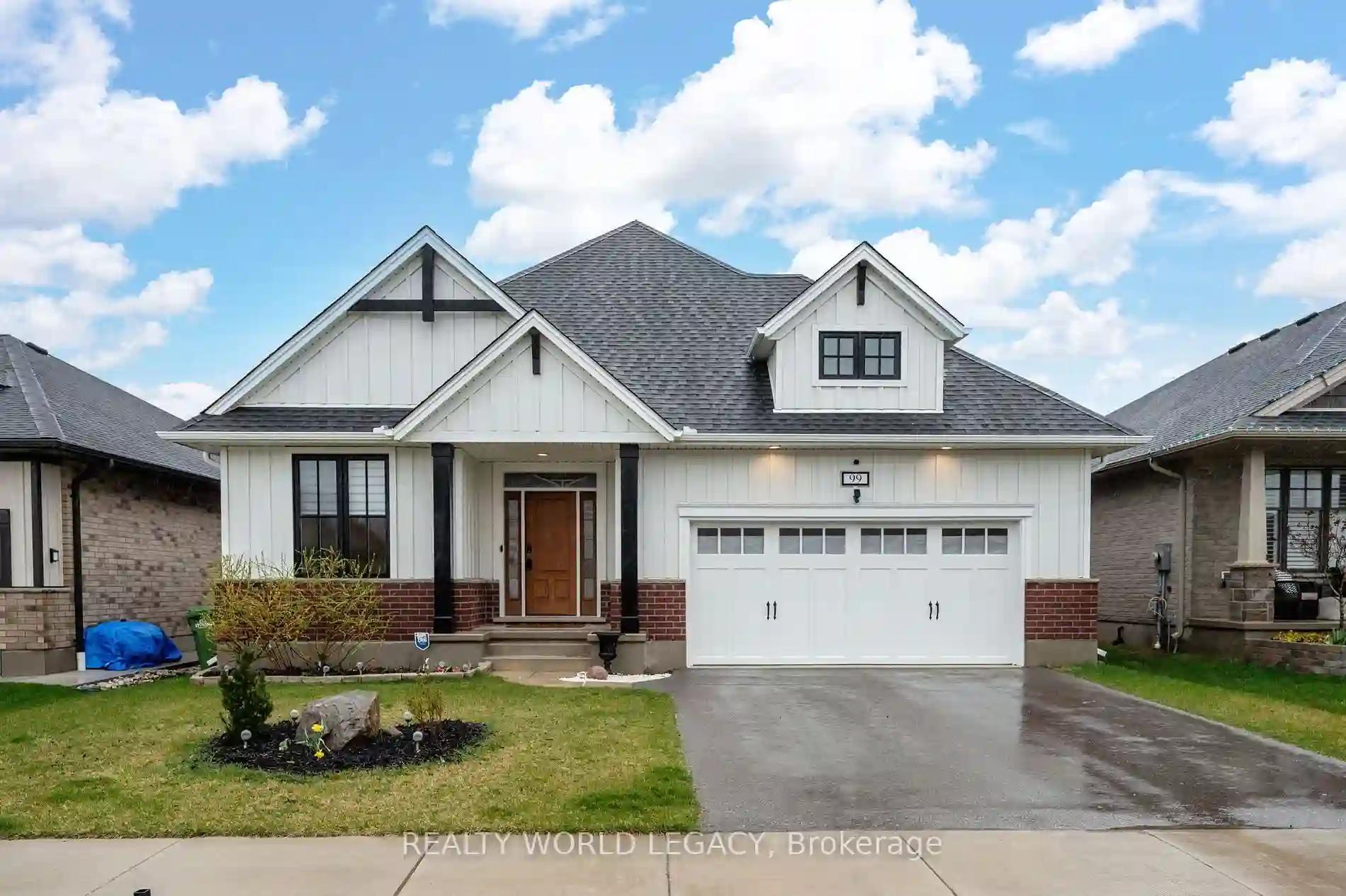Please Sign Up To View Property
99 Renaissance Dr
St. Thomas, Ontario, N5R 0K1
MLS® Number : X8317448
3 + 2 Beds / 3 Baths / 4 Parking
Lot Front: 50.13 Feet / Lot Depth: 115.98 Feet
Description
With 2700 sq. ft. of living space, this bungalow boasts numerous builder upgrades, offering luxurious living across its spacious floor plan. The main floor hosts 3 bedrooms, including a lavish master suite with a spa-like ensuite washroom. The en suite is designed for indulgence, featuring modern fixtures, soaker tub, and premium finishes. The open-concept great room is accentuated by vaulted ceilings, creating a sense of grandeur and spaciousness. The chefs kitchen features extended height cabinets, stone countertops and a gas range. With ample natural light streaming in through large windows and a gas fireplace, this area is the heart of the home, perfect for entertaining or intimate family gatherings. The basement extends the living space with 2 additional bedrooms, providing flexibility for guests or growing families. Here, comfort is optimised with plush carpeting throughout, enhancing the warmth of the space. Additionally, the basement hosts a full bathroom and family room perfect for an expanding family. practicality meets convenience with a 2-car garage, offering ample storage space and protection for vehicles from the elements. This quality built Hayhoe Homes property features the balance of its original Tarion warranty.
Extras
--
Additional Details
Drive
Pvt Double
Building
Bedrooms
3 + 2
Bathrooms
3
Utilities
Water
Municipal
Sewer
Sewers
Features
Kitchen
1
Family Room
N
Basement
Finished
Fireplace
Y
External Features
External Finish
Board/Batten
Property Features
Cooling And Heating
Cooling Type
Central Air
Heating Type
Forced Air
Bungalows Information
Days On Market
12 Days
Rooms
Metric
Imperial
| Room | Dimensions | Features |
|---|---|---|
| Kitchen | 10.33 X 13.32 ft | |
| Great Rm | 14.17 X 17.09 ft | Fireplace |
| Dining | 10.33 X 12.01 ft | |
| Prim Bdrm | 12.40 X 14.40 ft | W/I Closet 5 Pc Ensuite |
| Bathroom | 0.00 X 0.00 ft | 5 Pc Ensuite |
| Br | 10.01 X 11.15 ft | |
| Br | 10.01 X 11.15 ft | |
| Bathroom | 0.00 X 0.00 ft | 4 Pc Bath |
| Family | 20.51 X 18.01 ft | |
| Br | 13.42 X 12.66 ft | |
| Br | 12.34 X 12.07 ft | |
| Bathroom | 0.00 X 0.00 ft | 3 Pc Bath |




