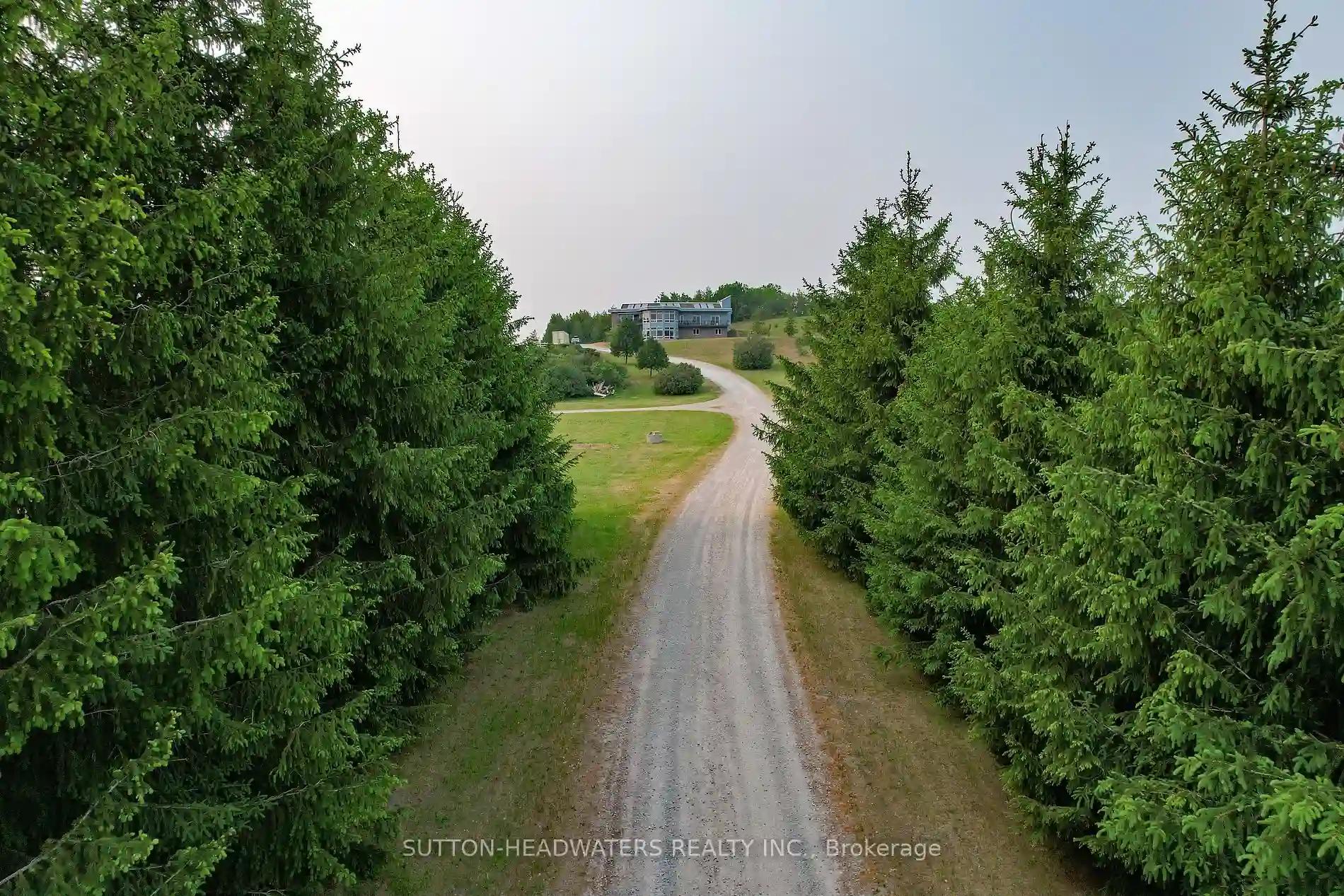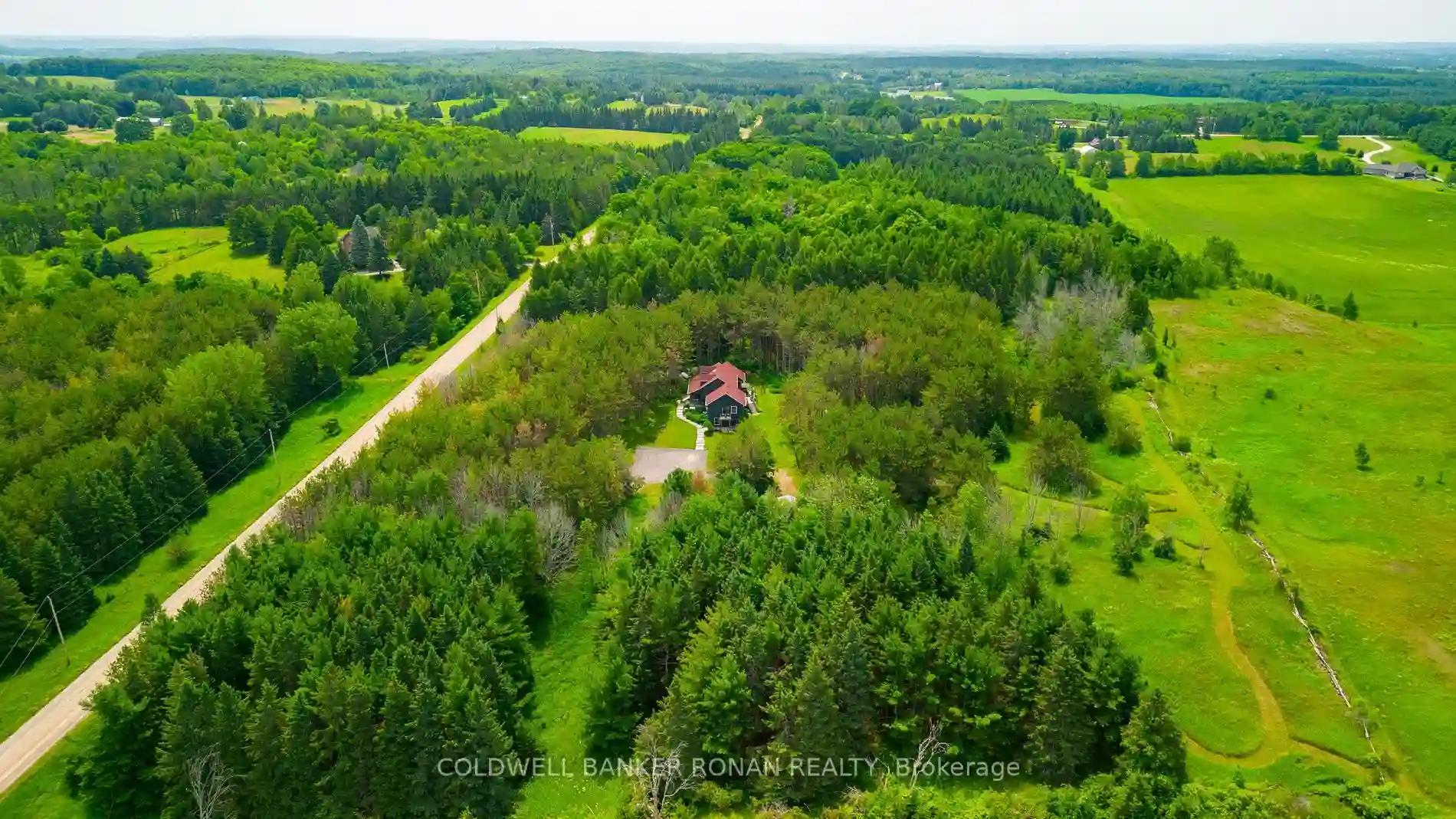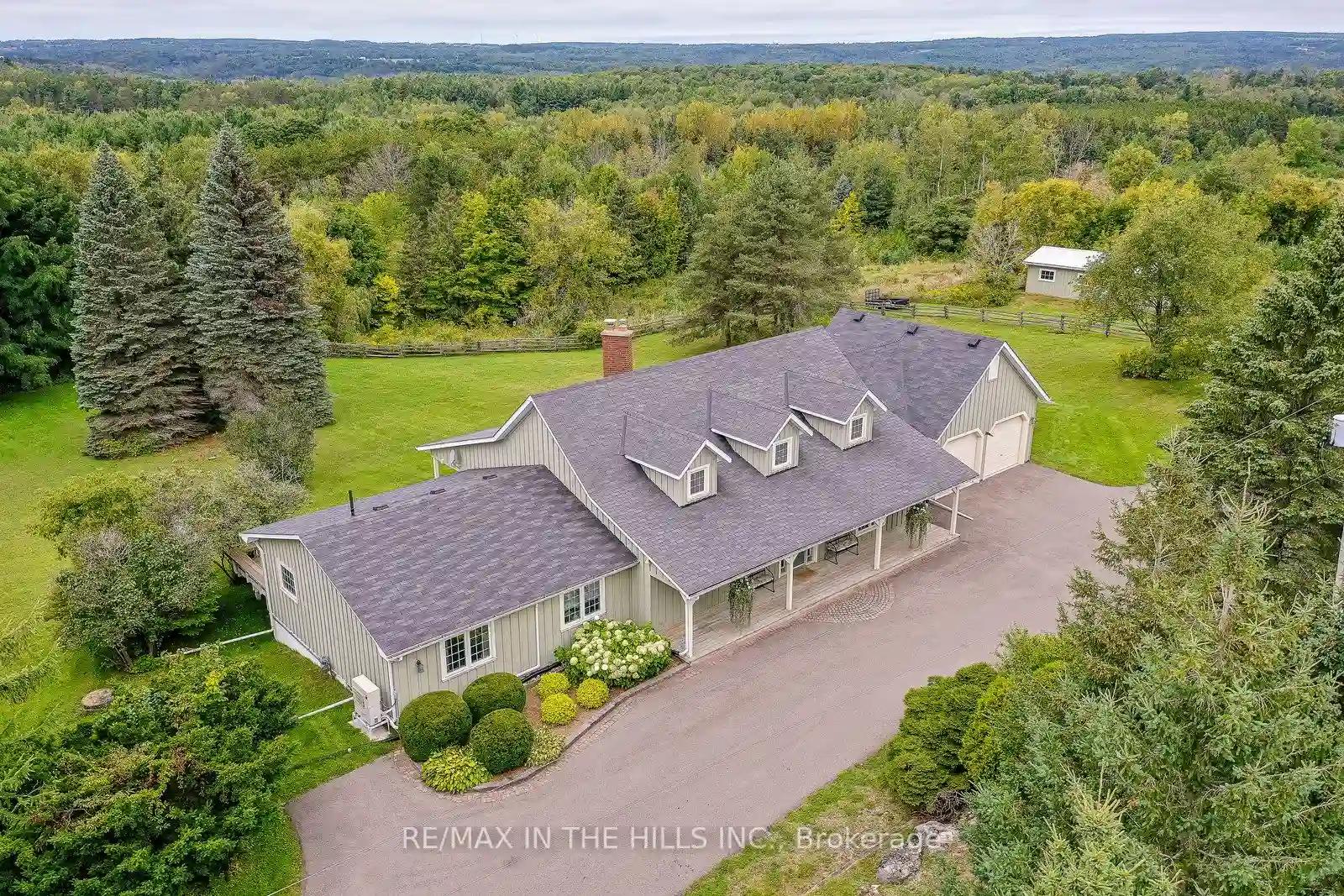Please Sign Up To View Property
994432 Mono Adjala Townline Rd
Mono, Ontario, L9W 6H6
MLS® Number : X8311534
3 + 3 Beds / 6 Baths / 13 Parking
Lot Front: 315 Feet / Lot Depth: 835.69 Feet
Description
Welcome to your 6700-square-foot dream home. A tranquil retreat in the heart of nature complete with a main level full in-law suite with three separate entrances; luxurious living awaits you. Discover a spectacular home nestled on a sprawling 6-acre property, where every detail has been meticulously crafted to create an oasis of comfort and elegance. This spacious residence offers something for everyone; room to breathe, unwind, and thrive. Have your morning coffee on one of the two large screened-in porches surrounded by acres of lush greenery and groomed trails that wind through your very own backyard, leading to a 600-square-foot deck tucked away in the heart of the forest. The primary kitchen is a chef's dream. Sunlight spills through the windows, illuminating the sunny eat-in area and raised breakfast bar. Top-of-the-line appliances await your culinary creations, whether you're hosting family gatherings or intimate dinners with friends. Rest easy in one of the six spacious bedrooms, each designed for comfort and tranquility. The sun-soaked office or additional bedroom if you wish, offers panoramic views of the property, making work feel like a retreat. And when it's time to unwind, the luxurious bathrooms beckona private spa experience just steps away. The main-floor full in-law suite is a standout feature. With three separate entrances, full kitchen, and private laundry, it's perfect for extended family or as a potential rental space. Imagine the possibilities! Geothermal flooring keeps you cozy year-round, while outdoor pot lights illuminate your garden paradise. Just minutes away, Hockley Valley Ski Hill and golf courses await. Sip wine at nearby wineries, sample craft brews at local breweries, and explore hiking trails in Mono-Cliffs Provincial Park. Plus, excellent schools are within reach. Don't miss out on this rare opportunity. Schedule your private tour today and experience the magic of this forested retreat!
Extras
Geothermal flooring, Outdoor potlights garden lights, close to Hockley Valley Ski hill and golf course, wineries, breweries, tons of hiking trails, Mono-Cliffs Provincial Park, Schools,17 minutes from Orangeville/Caledon, 20 minutes to peel
Additional Details
Drive
Private
Building
Bedrooms
3 + 3
Bathrooms
6
Utilities
Water
Well
Sewer
Septic
Features
Kitchen
1 + 1
Family Room
Y
Basement
Finished
Fireplace
Y
External Features
External Finish
Alum Siding
Property Features
Cooling And Heating
Cooling Type
Other
Heating Type
Forced Air
Bungalows Information
Days On Market
12 Days
Rooms
Metric
Imperial
| Room | Dimensions | Features |
|---|---|---|
| Living | 16.11 X 18.08 ft | Hardwood Floor W/O To Porch 2 Way Fireplace |
| Dining | 13.88 X 9.97 ft | Hardwood Floor Bay Window |
| Br | 13.29 X 17.49 ft | 5 Pc Ensuite Hardwood Floor W/I Closet |
| Kitchen | 13.09 X 16.37 ft | Stainless Steel Appl Granite Counter Heated Floor |
| Breakfast | 11.88 X 11.38 ft | Hardwood Floor Bay Window W/O To Deck |
| Office | 12.70 X 13.48 ft | Hardwood Floor W/O To Deck B/I Closet |
| Kitchen | 12.07 X 17.39 ft | Hardwood Floor Stainless Steel Appl Bay Window |
| Family | 16.08 X 21.19 ft | W/O To Porch Hardwood Floor W/O To Sunroom |
| 2nd Br | 14.17 X 19.98 ft | 3 Pc Ensuite Combined W/Laundry Heated Floor |
| Games | 11.88 X 10.10 ft | Laminate Pot Lights |
| Family | 32.09 X 17.49 ft | Laminate Fireplace Pot Lights |
| Rec | 35.79 X 14.47 ft | Laminate Pot Lights 3 Pc Ensuite |




