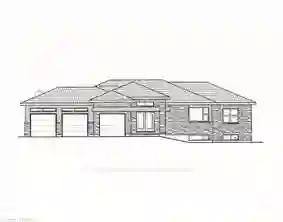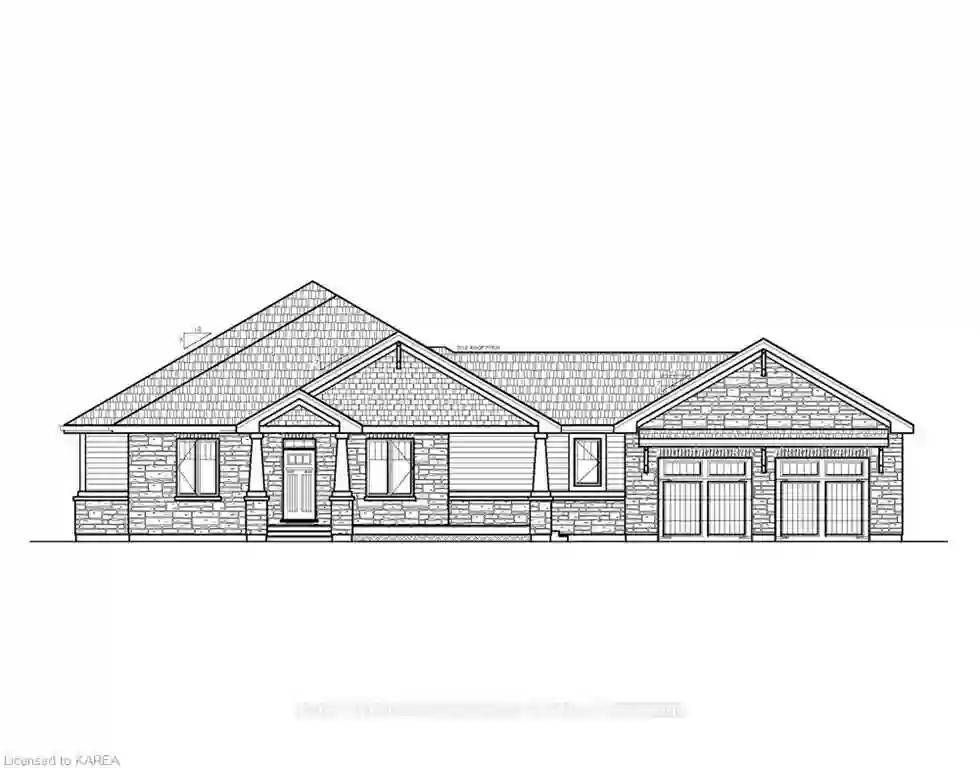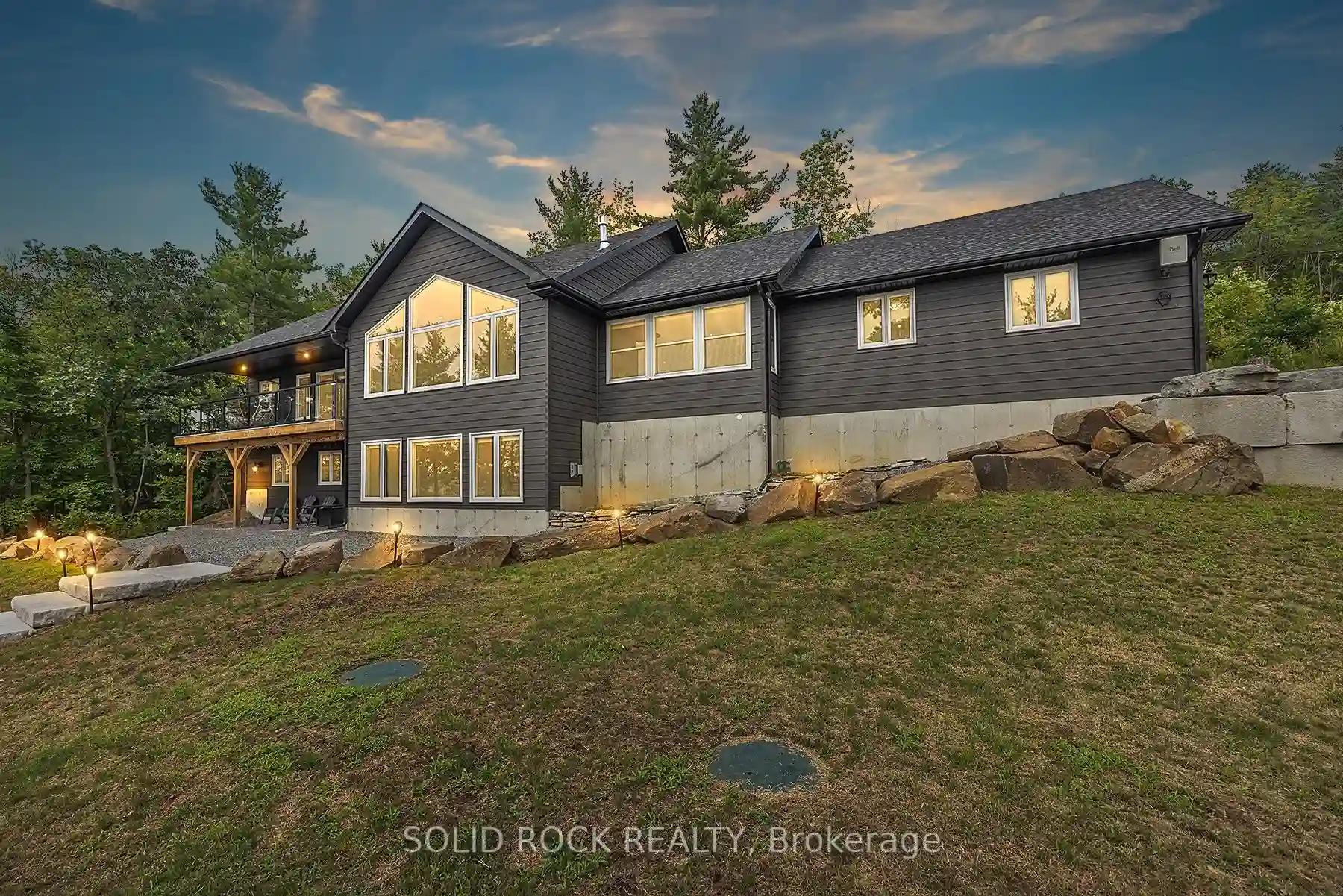Please Sign Up To View Property
Lot 4 Summerside Dr
South Frontenac, Ontario, K0H 1X0
MLS® Number : X8204406
3 Beds / 2 Baths / 6 Parking
Lot Front: 196.85 Feet / Lot Depth: -- Feet
Description
The Islandview model, all brick bungalow with I.C.F foundation, built by Matias Homes with 1,820 sq.ft. of living space and sitting on a 2.2-acre lot features 3 bedrooms, 2 baths, spectacular hardwood floors throughout and ceramic in wet areas. The open concept main floor with 9 ft ceilings, dining area, cozy living room with fireplace, oversized kitchen with island and generous use of windows throughout, allow for plenty of natural light. Finishing off the main floor is a laundry room, 4-pc upgraded main bath, enormous primary with walk-in closet and exterior access to the rear covered deck, 3-pc upgraded ensuite and 2 generous sized bedrooms. The lower level is partially finished with a rough-in for a 3-pcbath for future development. The oversized triple car garage makes a great use for extra storage space. Don't miss out on this great opportunity to own a custom-built home just a short drive from Kingston.
Extras
--
Property Type
Detached
Neighbourhood
--
Garage Spaces
6
Property Taxes
$ 0
Area
Frontenac
Additional Details
Drive
Private
Building
Bedrooms
3
Bathrooms
2
Utilities
Water
Well
Sewer
Septic
Features
Kitchen
1
Family Room
N
Basement
Full
Fireplace
Y
External Features
External Finish
Brick
Property Features
Cooling And Heating
Cooling Type
Central Air
Heating Type
Forced Air
Bungalows Information
Days On Market
30 Days
Rooms
Metric
Imperial
| Room | Dimensions | Features |
|---|---|---|
| Living | 13.98 X 4.99 ft | |
| Dining | 8.99 X 14.99 ft | |
| Kitchen | 15.98 X 11.98 ft | |
| Prim Bdrm | 13.98 X 12.99 ft | |
| 2nd Br | 12.99 X 9.97 ft | |
| 3rd Br | 9.97 X 9.97 ft | |
| Mudroom | 9.97 X 8.99 ft | |
| Bathroom | 8.99 X 4.99 ft | 4 Pc Bath |
| Bathroom | 4.99 X 12.99 ft | 3 Pc Ensuite |


