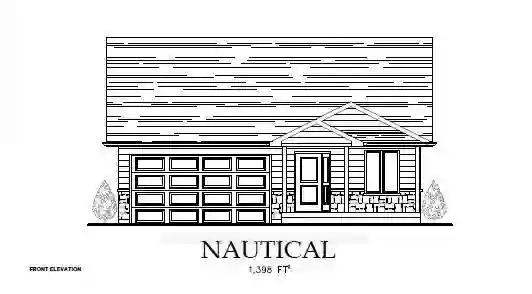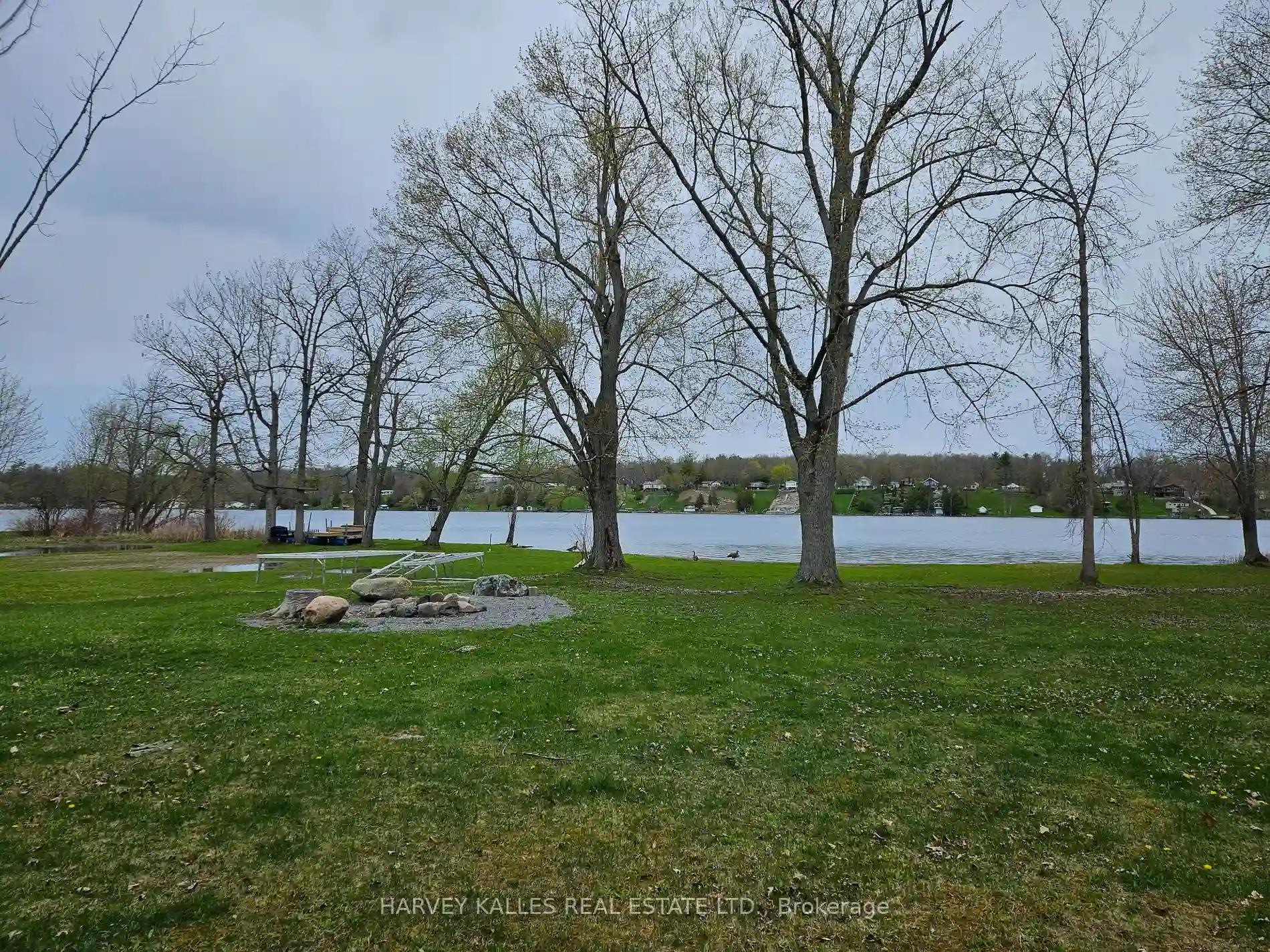Please Sign Up To View Property
Lot 5 Homewood Ave
Trent Hills, Ontario, K0L 1Y0
MLS® Number : X8282086
2 Beds / 1 Baths / 4 Parking
Lot Front: 49 Feet / Lot Depth: 240 Feet
Description
WELCOME TO HOMEWOOD AVENUE, McDonald Homes newest enclave of custom-built homes on over 230 ft deep lots with views of the Trent River and backing onto the Trans-Canada Trail! With superior features & finishes throughout, the "NAUTICAL" floor plan offers 2 bedrooms on the main floor with almost 1400sq ft open-concept living, perfect for retirees or families! Gourmet Kitchen boasts beautiful custom cabinetry with ample storage and sit-up Island. Patio doors leading out to your rear deck where you can enjoy your morning coffee. Great Room with soaring vaulted ceilings. Large Primary Bedroom with Walk-In closet & ensuite privilege to 4 pc bathroom. Second Bedroom can be used as a den or office-WORK FROM HOME w Fibre Internet! Convenient main floor laundry. Option to finish lower level to expand space even further. Two-car garage with direct inside access to foyer. Includes quality laminate/Luxury Vinyl Tile flooring throughout main floor, municipal water/sewer & natural gas, Central Air, HST & 7 year TARION New Home Warranty! Fall/Winter 2024 closings available. Located near all amenities, marina, boat launch, restaurants and a short walk to the Hastings-Trent Hills Field House with Pickleball, Tennis, Indoor Soccer and so much more!
Extras
--
Additional Details
Drive
Pvt Double
Building
Bedrooms
2
Bathrooms
1
Utilities
Water
Municipal
Sewer
Sewers
Features
Kitchen
1
Family Room
N
Basement
Full
Fireplace
N
External Features
External Finish
Stone
Property Features
Cooling And Heating
Cooling Type
Central Air
Heating Type
Forced Air
Bungalows Information
Days On Market
20 Days
Rooms
Metric
Imperial
| Room | Dimensions | Features |
|---|---|---|
| Foyer | 7.97 X 12.99 ft | |
| Great Rm | 14.99 X 19.98 ft | |
| Kitchen | 9.97 X 12.99 ft | |
| Breakfast | 7.97 X 12.99 ft | |
| Prim Bdrm | 11.98 X 11.98 ft | |
| 2nd Br | 11.98 X 9.97 ft | |
| Bathroom | 4.99 X 11.98 ft | 4 Pc Bath |




