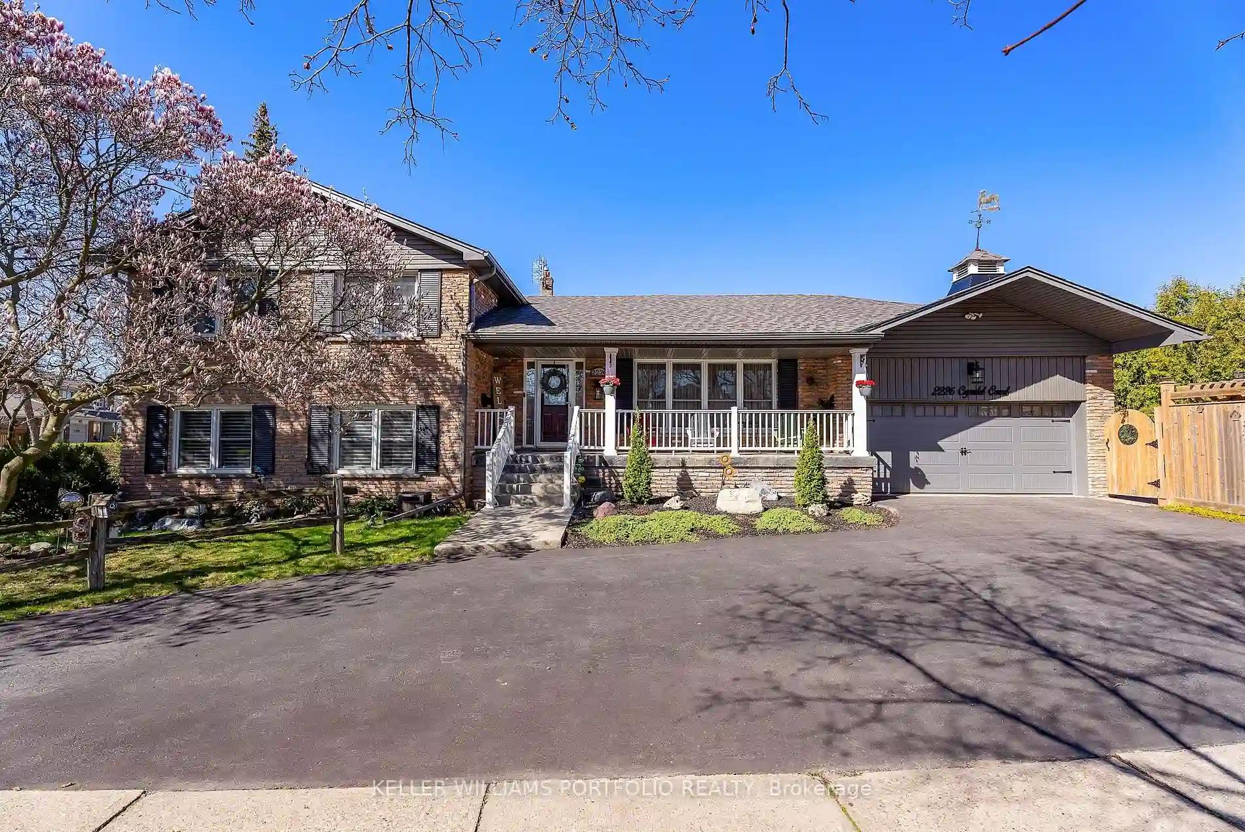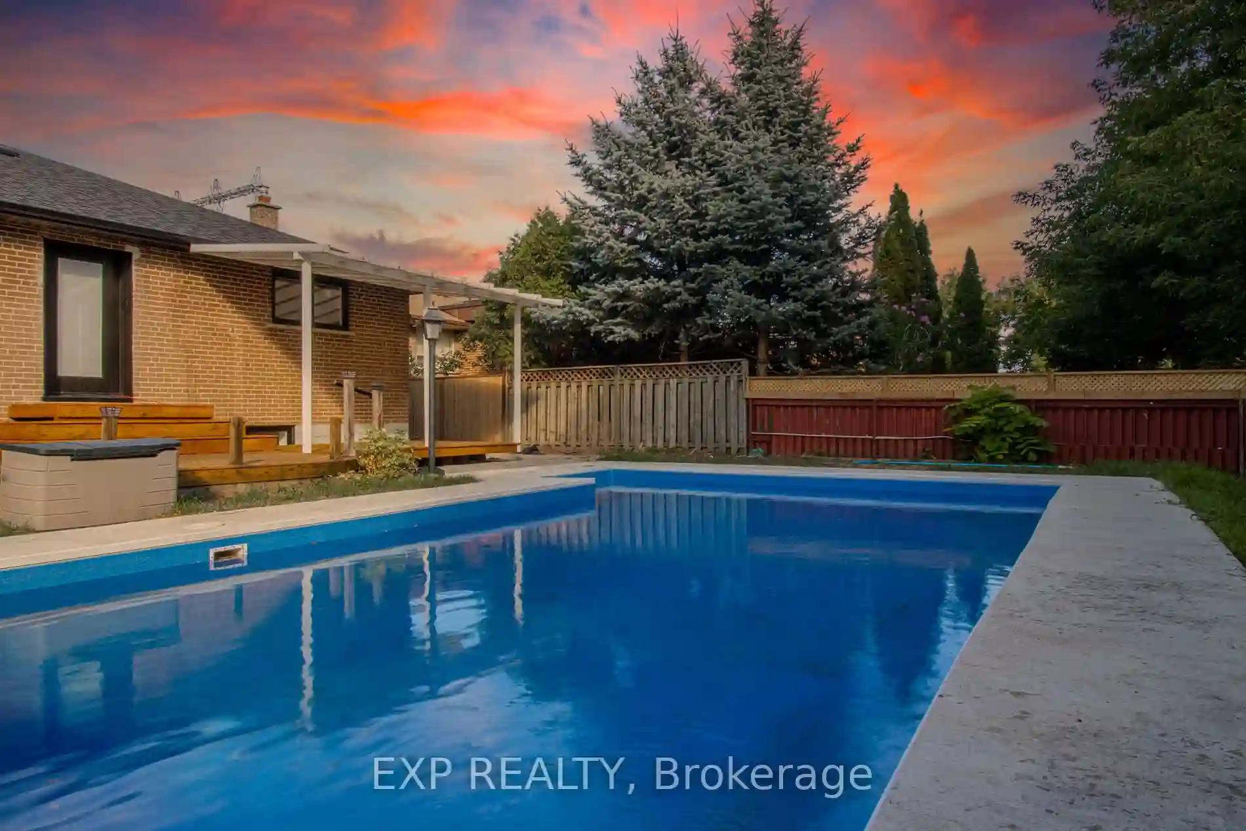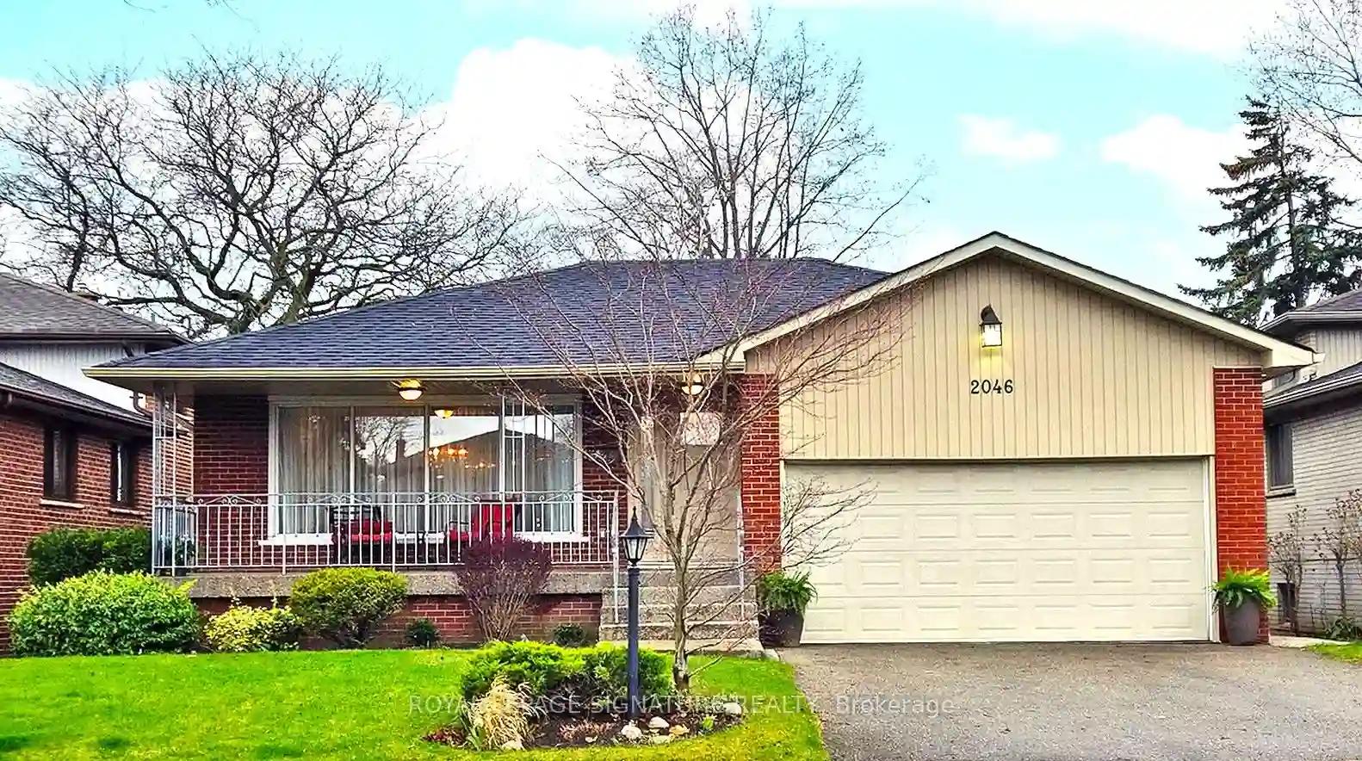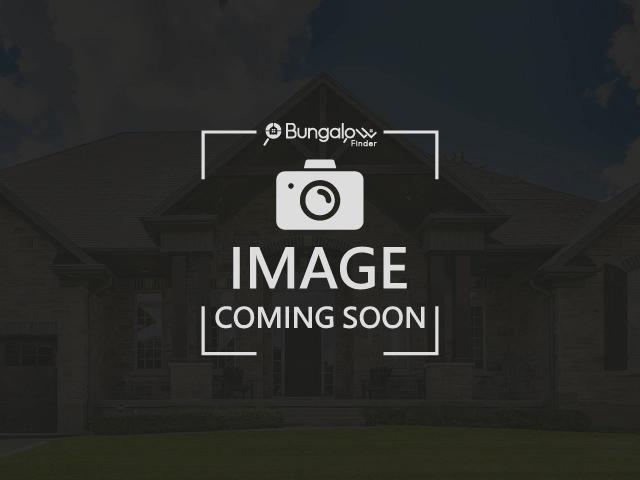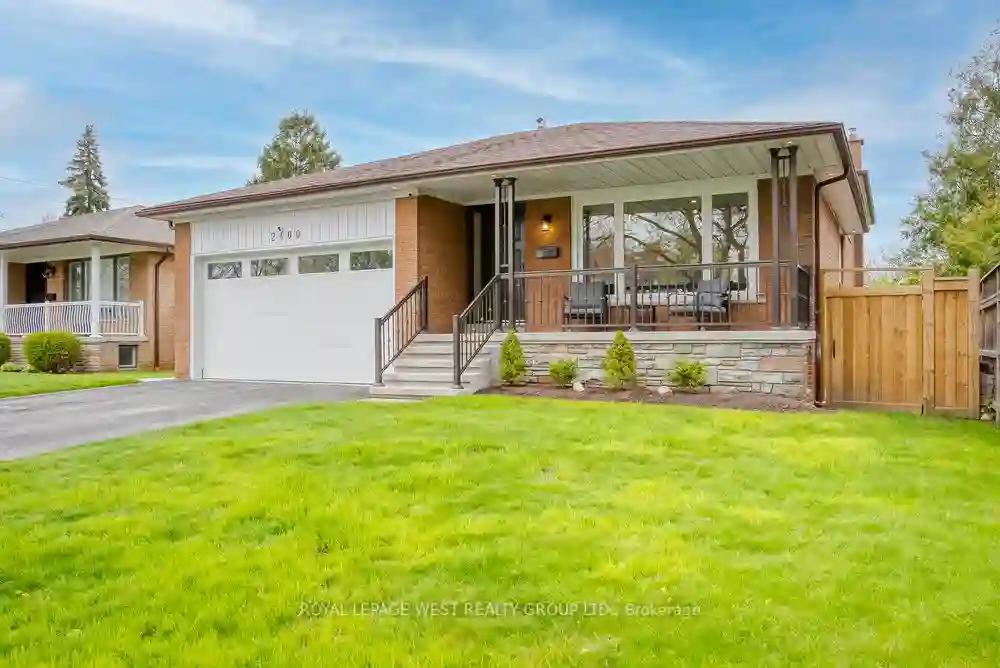Please Sign Up To View Property
2226 Capulet Crt
Mississauga, Ontario, L5A 1L3
MLS® Number : W8272474
3 + 1 Beds / 3 Baths / 6 Parking
Lot Front: 46.81 Feet / Lot Depth: 141.53 Feet
Description
Beautifully Renovated, Freshly Painted Spacious 4-Level Sidesplit On Sunny Premium Corner Private Court Lot, Hardwood Floors, Updated Open Eat-In Kitchen With Granite Counters(2016), Large Spacious Principle Rooms, Separate Entrance To +1 Bedroom And Family Room With Gas Fp & Basement, Plumbing R/I in Bsmt; Private Circular Drive(2017);New Roof, Soffits And Fascia(2020-21);Newer Privacy Fenced Yard;Close To Schools, Shopping, Hospital, Qew, GO &Public Transit.
Extras
Existing S/S Appl: Dbl Dr Fridge, Jenair Down-Draft Range, B/I Dishwasher(2020); White FrontLoad Washer/Dryer; H/E GB&E(2009); CAC(2009);CVAC(motorized component replaced 2018); All Electric Light Fixtures(except as excluded);
Additional Details
Drive
Circular
Building
Bedrooms
3 + 1
Bathrooms
3
Utilities
Water
Municipal
Sewer
Sewers
Features
Kitchen
1
Family Room
Y
Basement
Finished
Fireplace
Y
External Features
External Finish
Brick
Property Features
Cooling And Heating
Cooling Type
Central Air
Heating Type
Forced Air
Bungalows Information
Days On Market
10 Days
Rooms
Metric
Imperial
| Room | Dimensions | Features |
|---|---|---|
| Living | 18.04 X 12.63 ft | Hardwood Floor L-Shaped Room Combined W/Dining |
| Dining | 12.34 X 9.71 ft | Hardwood Floor W/O To Deck L-Shaped Room |
| Kitchen | 16.14 X 10.43 ft | Ceramic Floor Granite Counter Eat-In Kitchen |
| Prim Bdrm | 13.68 X 11.32 ft | Hardwood Floor 3 Pc Ensuite Mirrored Closet |
| 2nd Br | 10.33 X 9.84 ft | Hardwood Floor Closet |
| 3rd Br | 13.52 X 10.40 ft | Skylight Closet |
| Family | 20.83 X 12.01 ft | Hardwood Floor Gas Fireplace Above Grade Window |
| 4th Br | 17.42 X 10.43 ft | Hardwood Floor Double Closet Above Grade Window |
| Laundry | 10.50 X 6.00 ft | Ceramic Floor W/O To Yard Double Closet |
| Rec | 25.72 X 12.60 ft | Laminate Above Grade Window |
| Utility | 16.27 X 10.56 ft | Concrete Floor |
| Cold/Cant | 9.78 X 8.76 ft | Concrete Floor |
