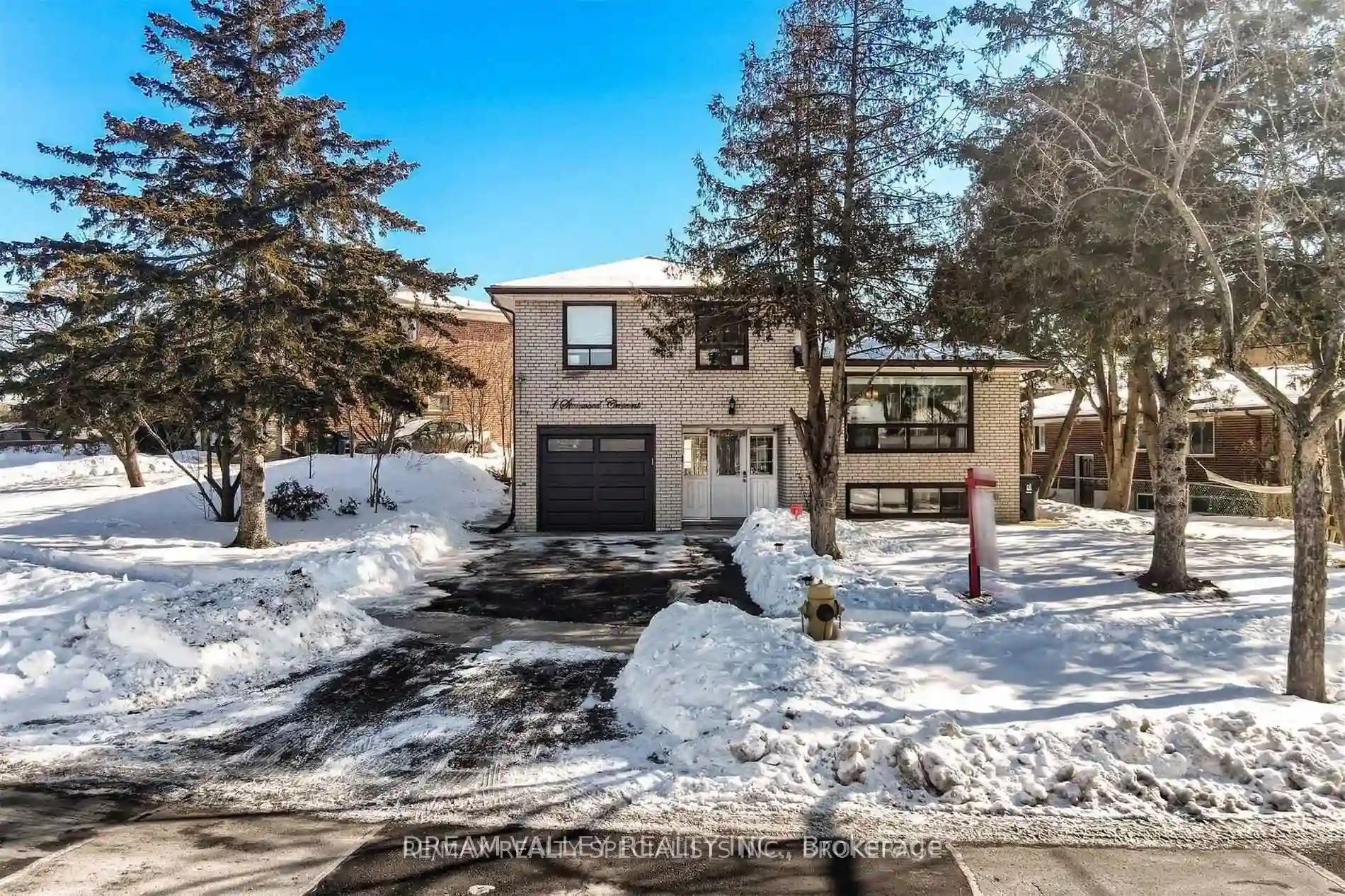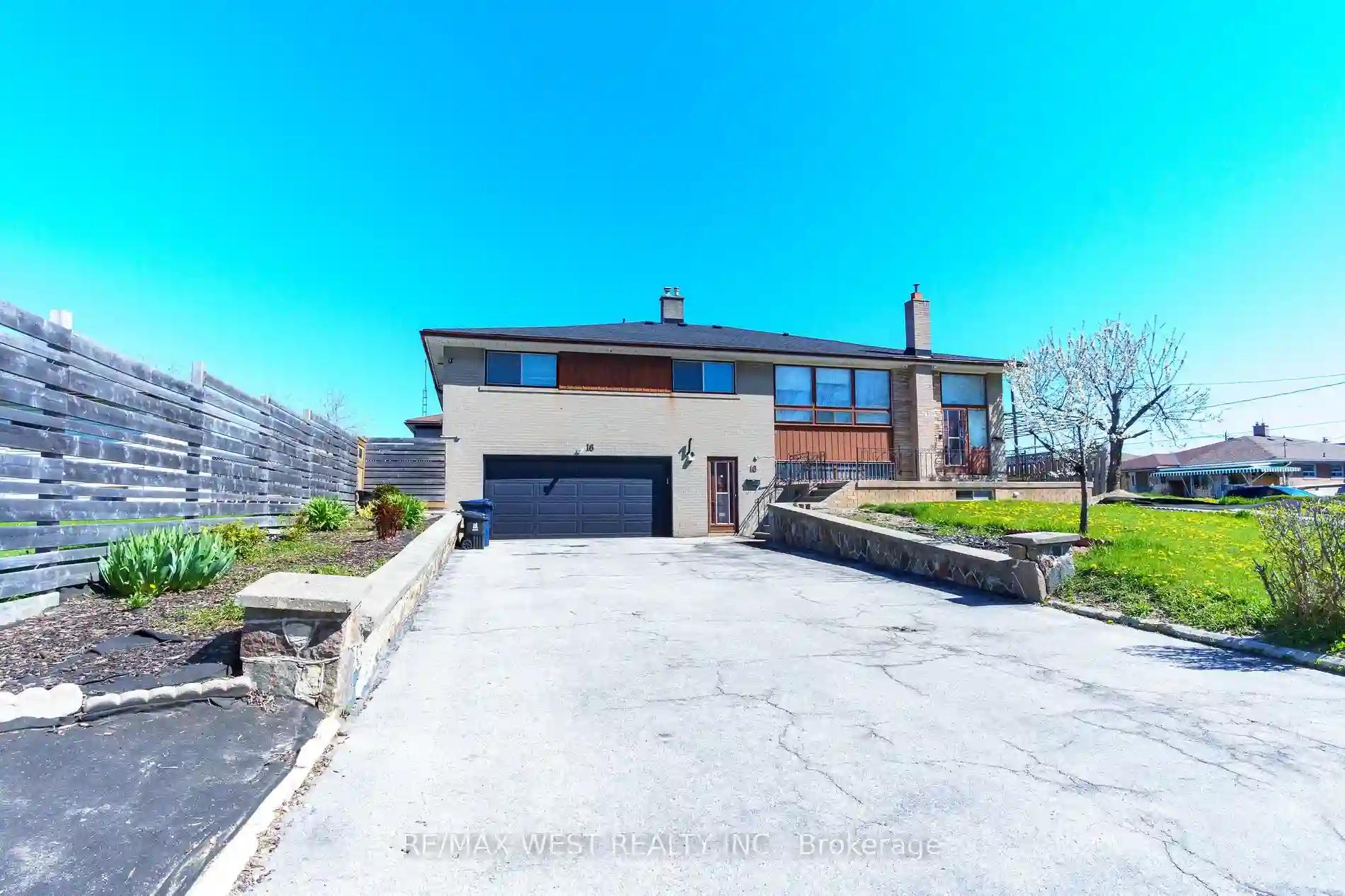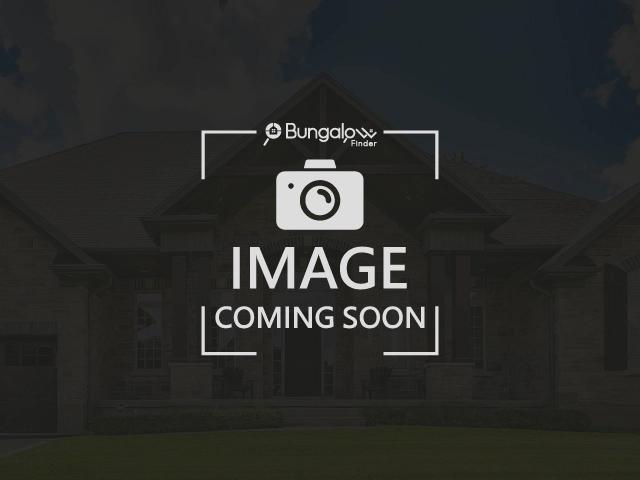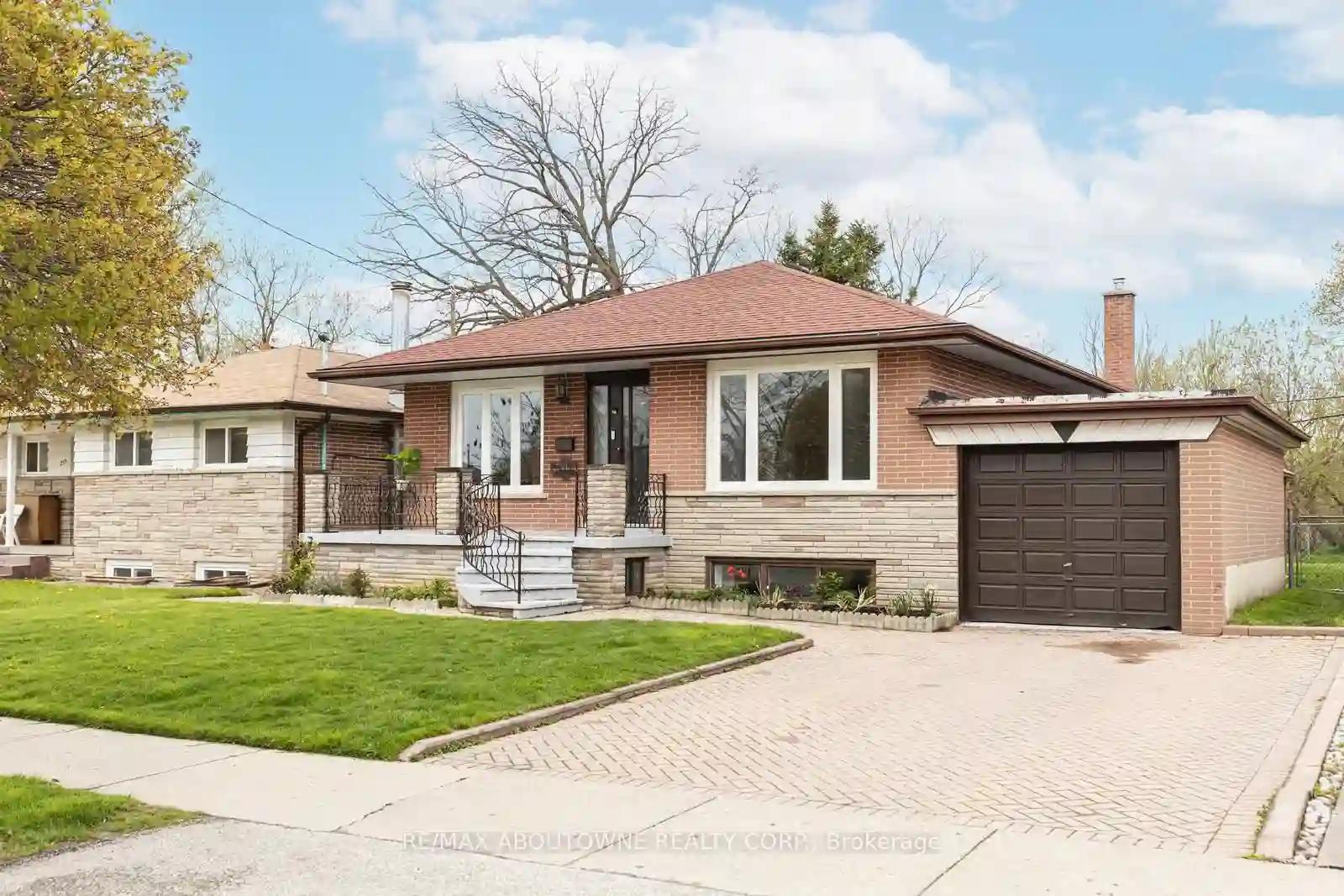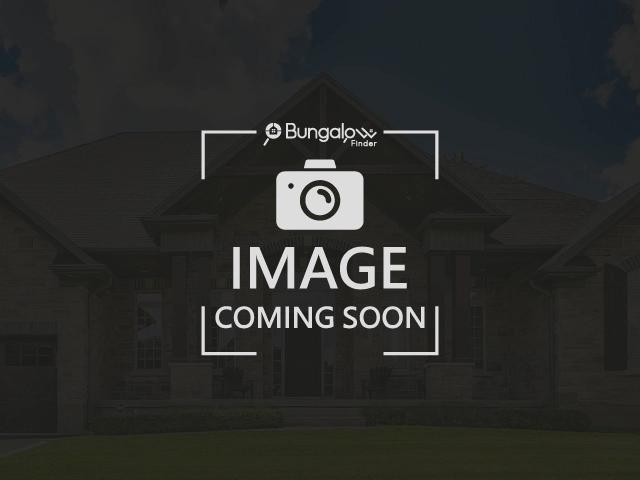Please Sign Up To View Property
1 Stanwood Cres
Toronto, Ontario, M9M 1Z8
MLS® Number : W8250030
4 Beds / 3 Baths / 5 Parking
Lot Front: 90.38 Feet / Lot Depth: 117.83 Feet
Description
This lovely detached house is just a gem nestled on a premium lot! It's been given a complete makeover in 2022, making it an absolute stunner. Picture yourself in this 4-level side-split, reveling in the gorgeous finishes at every turn. The kitchen is a dream with its stainless steel appliances, and the new flooring adds a touch of luxury throughout. Bathrooms? Completely renovated. And let's talk about that basement - finished in 2019, it boasts its own kitchen and bath. The whole place is painted in chic, neutral tones, and you'll find brand new fixtures, exterior doors, and a garage door too. Plus, with the LRT coming soon within walking distance, and schools, parks, TTC, and Hwy 400 nearby, convenience is at your fingertips! Note ***Being sold under power of sale in "as is" condition no warranties. ***
Extras
Being sold under power of sale in "as is" condition no warranties.
Additional Details
Drive
Private
Building
Bedrooms
4
Bathrooms
3
Utilities
Water
Municipal
Sewer
Sewers
Features
Kitchen
1 + 1
Family Room
N
Basement
Finished
Fireplace
N
External Features
External Finish
Brick
Property Features
Cooling And Heating
Cooling Type
Central Air
Heating Type
Forced Air
Bungalows Information
Days On Market
14 Days
Rooms
Metric
Imperial
| Room | Dimensions | Features |
|---|---|---|
| Living | 15.58 X 12.99 ft | Open Concept Laminate Window |
| Dining | 9.09 X 9.19 ft | Combined W/Living Laminate Open Concept |
| Kitchen | 15.98 X 10.40 ft | Stainless Steel Appl Ceramic Floor Backsplash |
| Prim Bdrm | 11.32 X 14.60 ft | Large Window Laminate His/Hers Closets |
| 2nd Br | 9.38 X 13.78 ft | Large Window Laminate Large Closet |
| 3rd Br | 9.09 X 10.01 ft | Window Laminate Closet |
| 4th Br | 11.09 X 9.09 ft | Window Laminate Closet |
| Kitchen | 14.50 X 19.09 ft | Combined W/Family Laminate Breakfast Area |
| Living | 14.50 X 19.09 ft | Combined W/Kitchen Laminate 3 Pc Bath |
