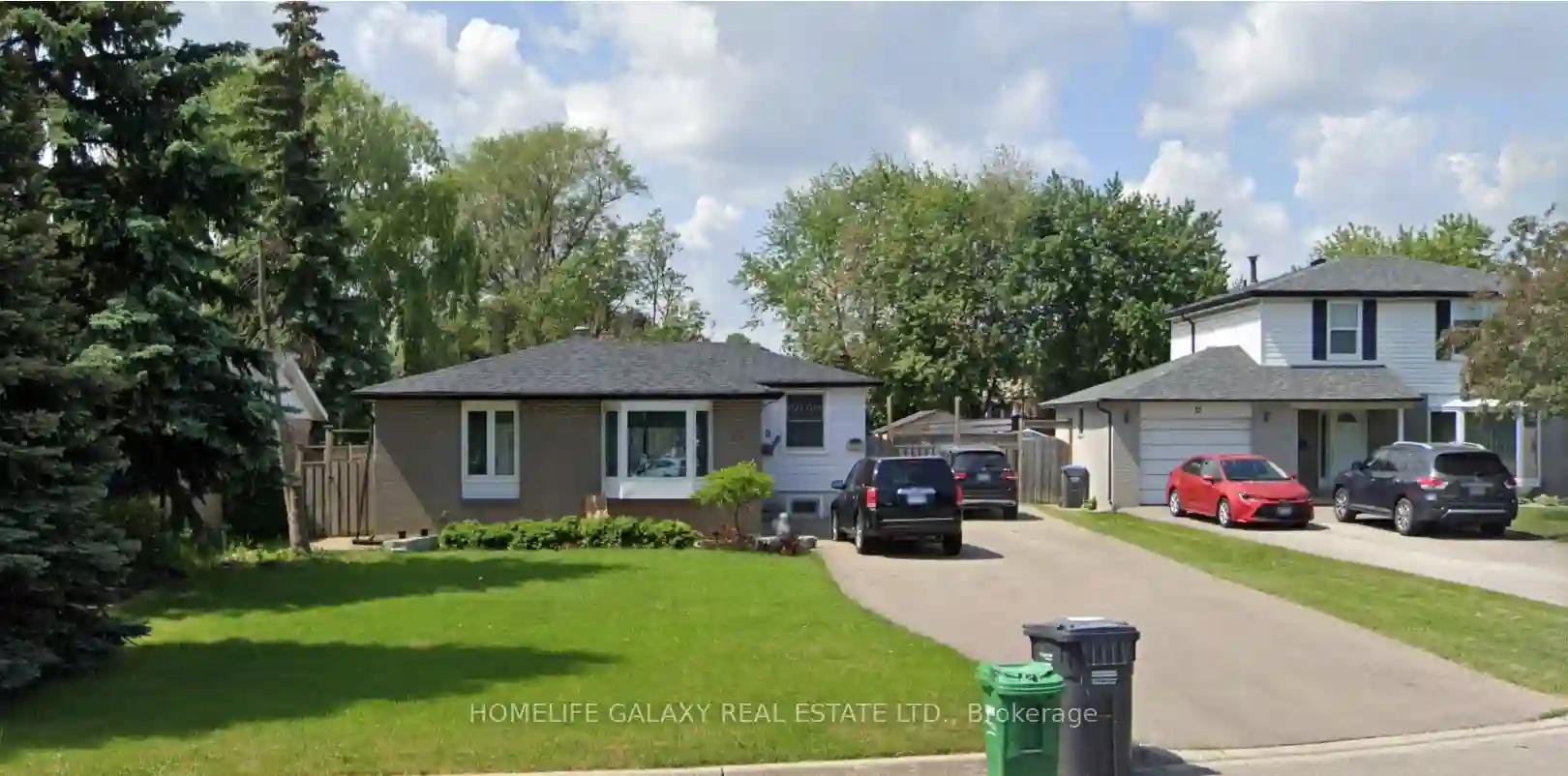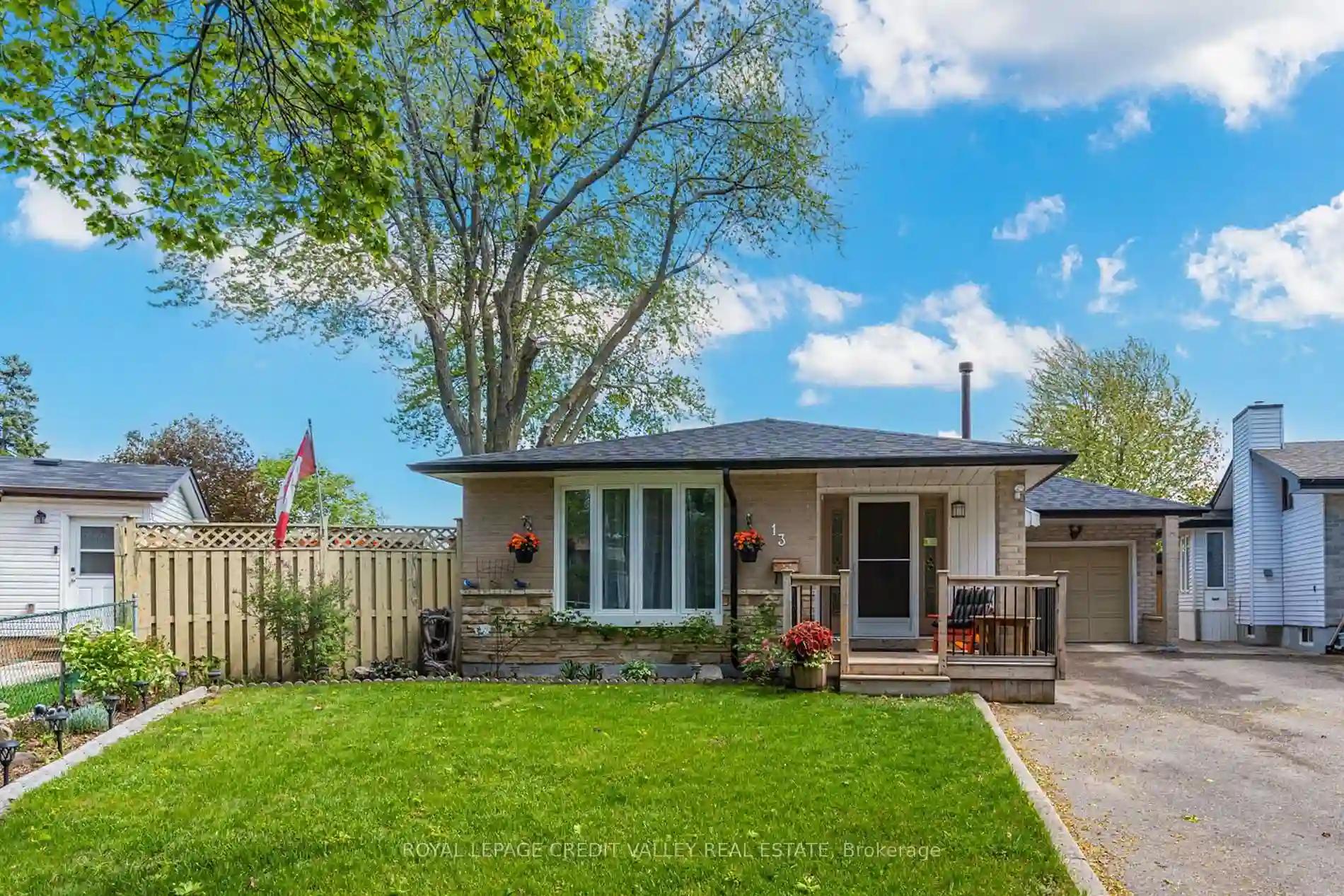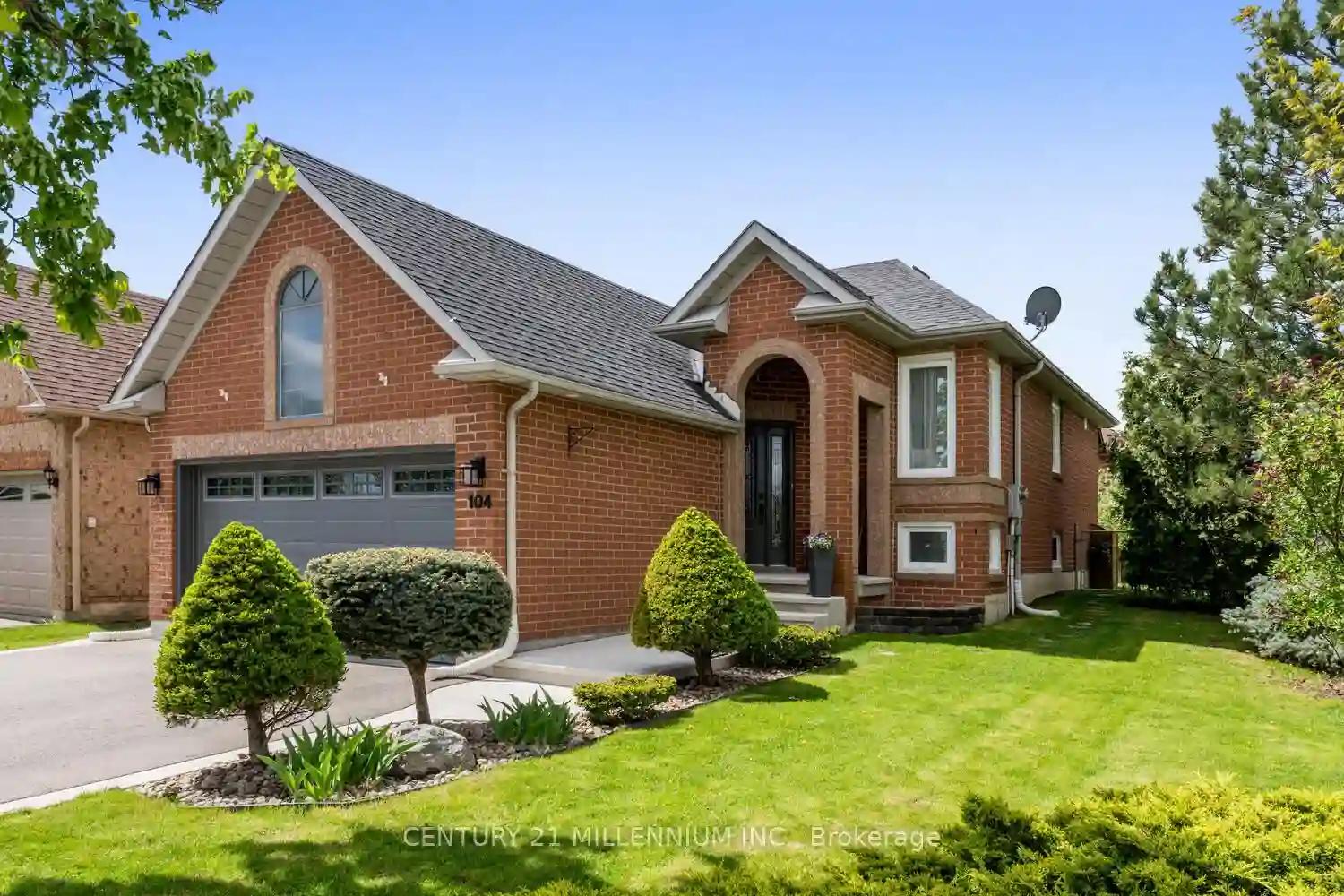Please Sign Up To View Property
10 Dunblaine Cres
Brampton, Ontario, L6T 3H2
MLS® Number : W8063010
3 Beds / 2 Baths / 8 Parking
Lot Front: 61.62 Feet / Lot Depth: 120 Feet
Description
Detached Back Split Sits On A Quiet Court Backing Onto A Green Belt In A Desired Neighborhood, 60 Feet Extra Wide Lot . Numerous Features And Upgraded Including Open Concept Living And Dining Room With Hardwood Floor And Bay Window, Updated Kitchen With Side Entrance To Yard. The Finished Basement Is Complete With 3 Piece Bath With a Walk-in Shower, Rec Room, And Laundry, The Great Location is close To Bramlea City Centre, Go Station, And Hwy. Open House Sat & Sun 2pm - 4pm.
Extras
Landscaping & Interlocking Completed (2016) Basement Renovation (2018) New Roof 2019 & 8 Car Parking, New 200 Amp Electric Panel, Gas Hookup For BBQ, Lots Of Storage In Crawl Space.
Additional Details
Drive
Pvt Double
Building
Bedrooms
3
Bathrooms
2
Utilities
Water
Municipal
Sewer
Sewers
Features
Kitchen
1
Family Room
N
Basement
Finished
Fireplace
N
External Features
External Finish
Brick
Property Features
Cooling And Heating
Cooling Type
Central Air
Heating Type
Forced Air
Bungalows Information
Days On Market
88 Days
Rooms
Metric
Imperial
| Room | Dimensions | Features |
|---|---|---|
| Living | 17.49 X 10.99 ft | Hardwood Floor Bay Window Combined W/Dining |
| Dining | 11.52 X 8.10 ft | Hardwood Floor Window Combined W/Living |
| Kitchen | 12.40 X 10.99 ft | Ceramic Back Splash Ceramic Floor Side Door |
| Prim Bdrm | 16.21 X 11.71 ft | Hardwood Floor Window His/Hers Closets |
| 2nd Br | 11.29 X 8.01 ft | Hardwood Floor Window Closet |
| 3rd Br | 12.11 X 10.10 ft | Hardwood Floor Window Closet |
| Rec | 18.11 X 17.06 ft | Ceramic Floor Window Pot Lights |




