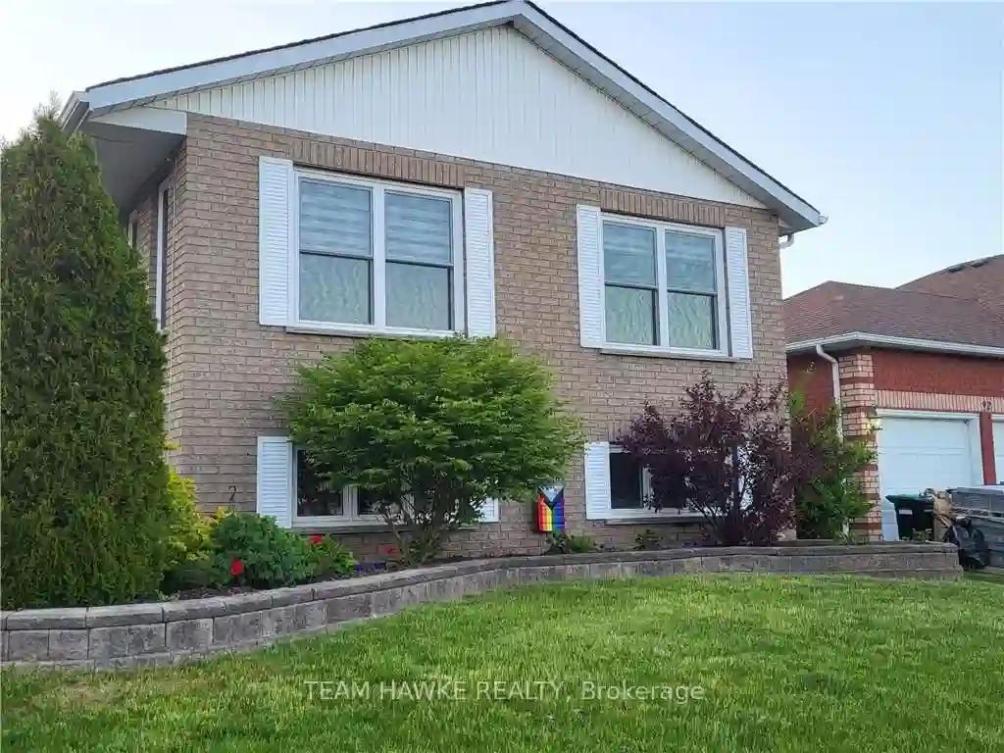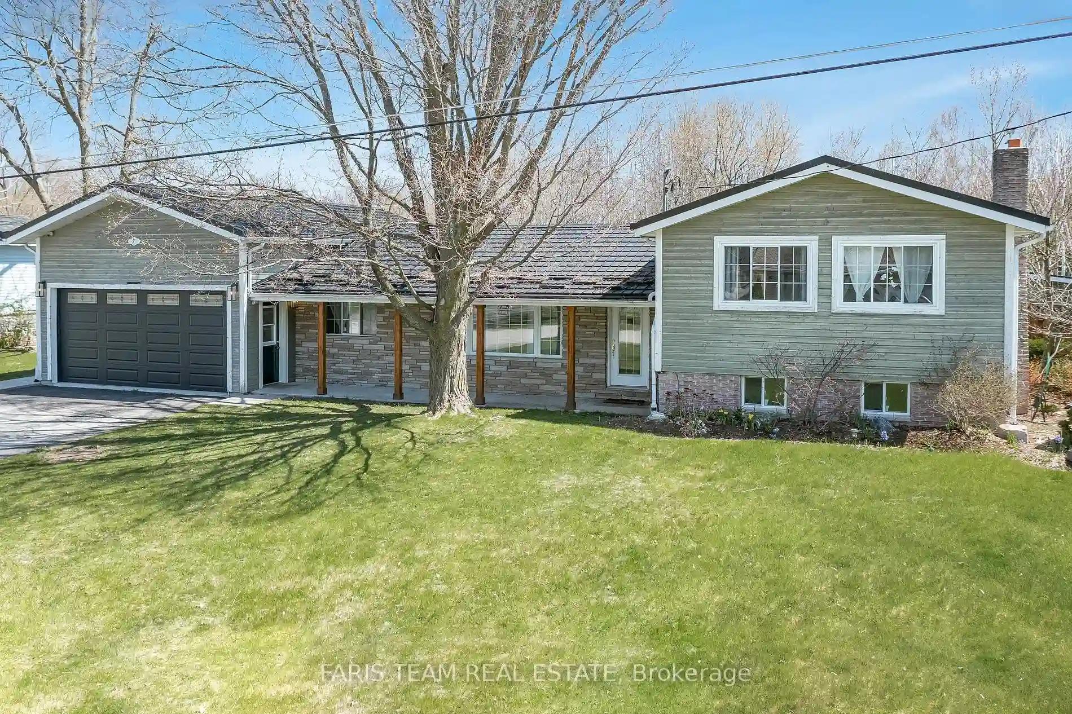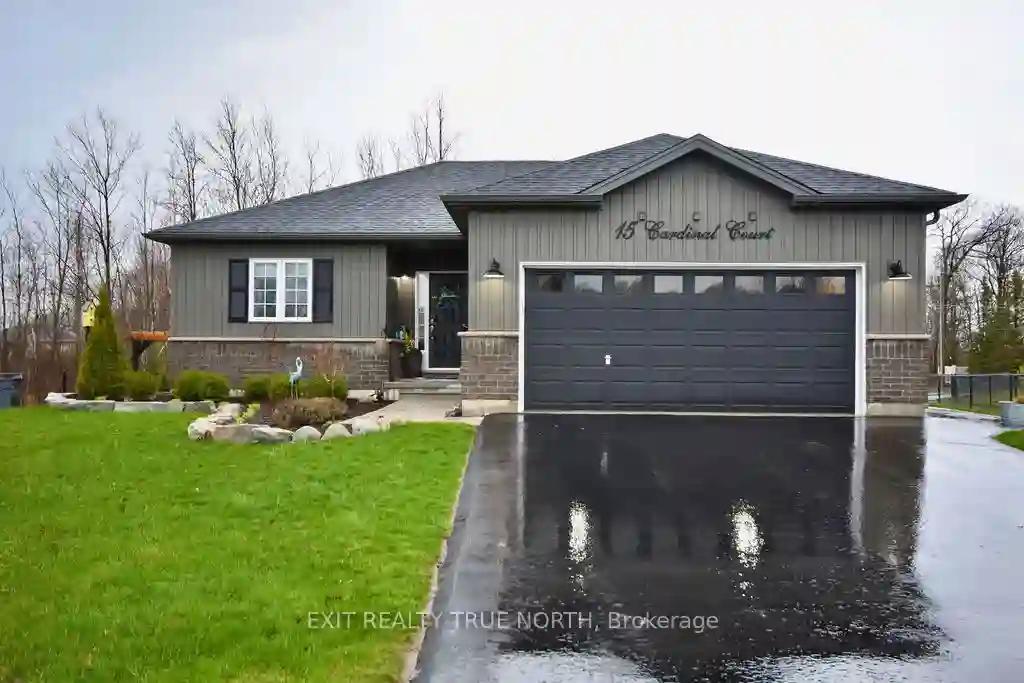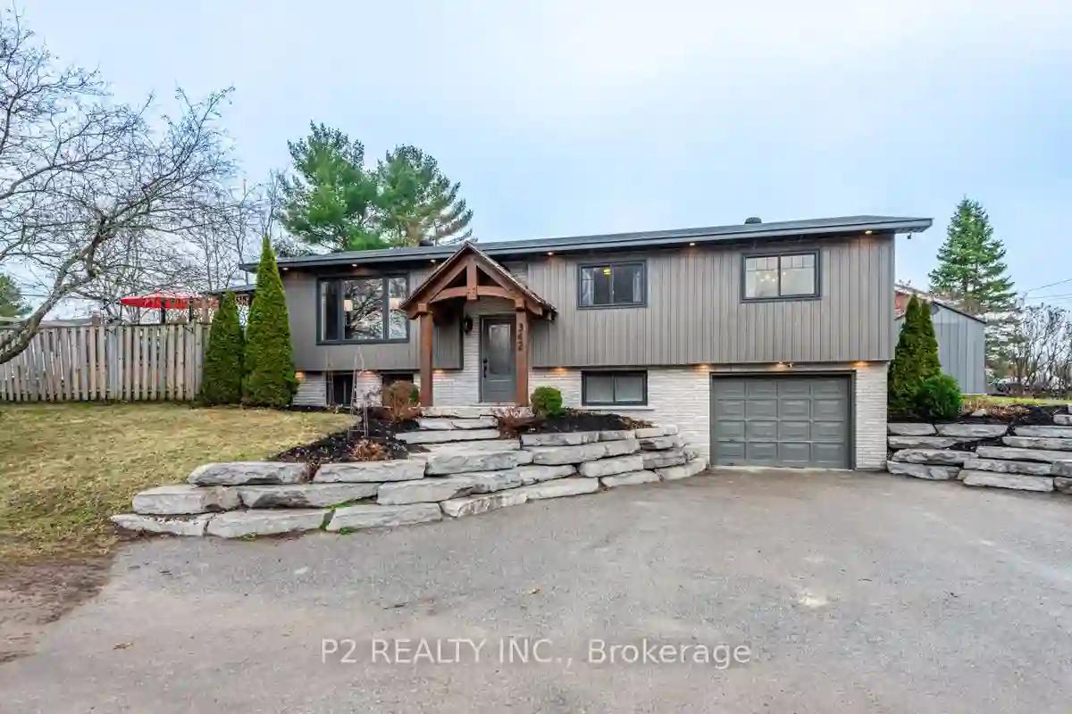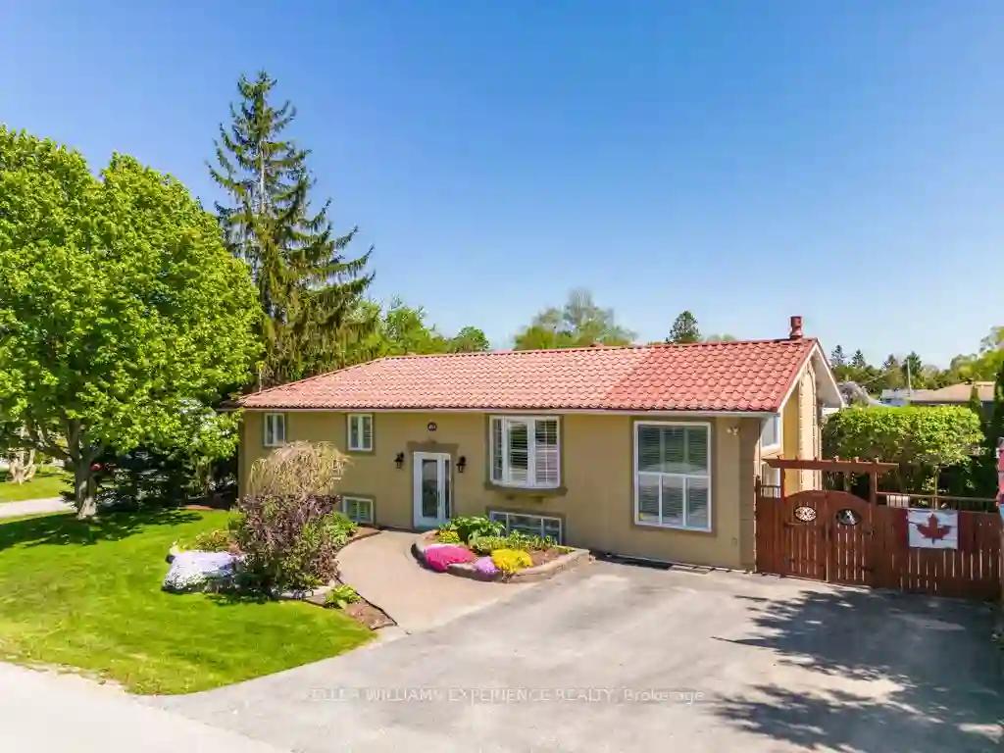Please Sign Up To View Property
100 George St
Tay, Ontario, L0K 2A0
MLS® Number : S8225952
3 + 2 Beds / 4 Baths / 6 Parking
Lot Front: 66 Feet / Lot Depth: 204.5 Feet
Description
Where pride of ownership meets unparalleled comfort in Victoria Harbour! This functional bungalow features 2,314 total square feet, 5 bedrooms and 4 bathrooms, ideal for your growing family. The entrance welcomes you with a spacious foyer, interior garage access, a convenient laundry room with a 2 pc bath, and a walkout to the rear yard. With its Northern exposure - the sun kisses each room of this home in all the right places! The bright living/dining room and well equipped kitchen create a harmonious flow up on the main floor. The primary suite offers an updated 4 pc ensuite, and a spacious closet. Besides the two remaining bedrooms on this level, the lower level unveils two generously sized bedrooms, each adorned with walk-in closets, and are complemented by a brand new bathroom, just added in 2023! The lower level, with in-law capability, is no ordinary basement; its massive rec room area features large windows, accentuated by high ceilings, creating an ambiance that defies typical below-grade expectations. Step outside to the back deck, overlooking a sprawling yard that encompasses a large above-ground pool and a luxurious 8-person hot tub. This outdoor haven beckons relaxation and entertainment. Talk about the embodiment of comfort in a home!
Extras
Exterior Features: Deck, Patio, Porch and Landscaped.
Additional Details
Drive
Pvt Double
Building
Bedrooms
3 + 2
Bathrooms
4
Utilities
Water
Municipal
Sewer
Sewers
Features
Kitchen
1
Family Room
Y
Basement
Finished
Fireplace
N
External Features
External Finish
Brick
Property Features
Cooling And Heating
Cooling Type
Central Air
Heating Type
Forced Air
Bungalows Information
Days On Market
22 Days
Rooms
Metric
Imperial
| Room | Dimensions | Features |
|---|---|---|
| Living | 0.00 X 0.00 ft | Combined W/Dining |
| Kitchen | 11.81 X 11.48 ft | Eat-In Kitchen |
| Prim Bdrm | 11.81 X 14.44 ft | 4 Pc Ensuite |
| Br | 9.51 X 9.84 ft | |
| Br | 9.51 X 9.84 ft | |
| Bathroom | 0.00 X 0.00 ft | 2 Pc Bath |
| Family | 23.62 X 23.62 ft | |
| Br | 12.47 X 10.17 ft | W/I Closet |
| Br | 10.83 X 15.09 ft | W/I Closet |
| Bathroom | 0.00 X 0.00 ft | 3 Pc Bath |
