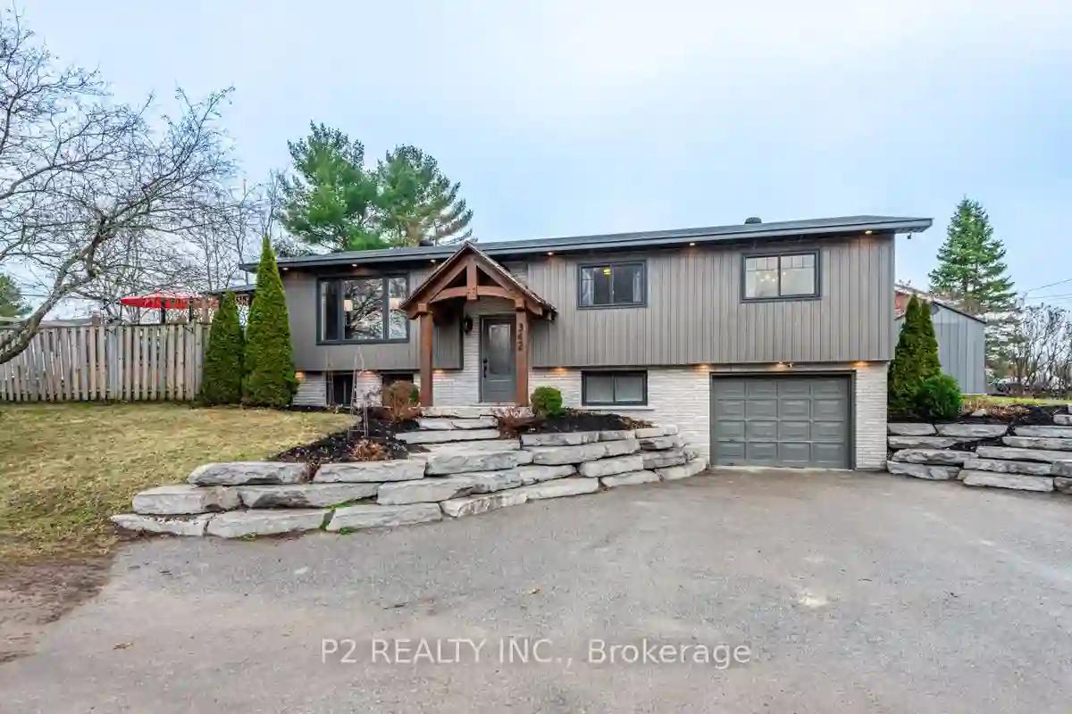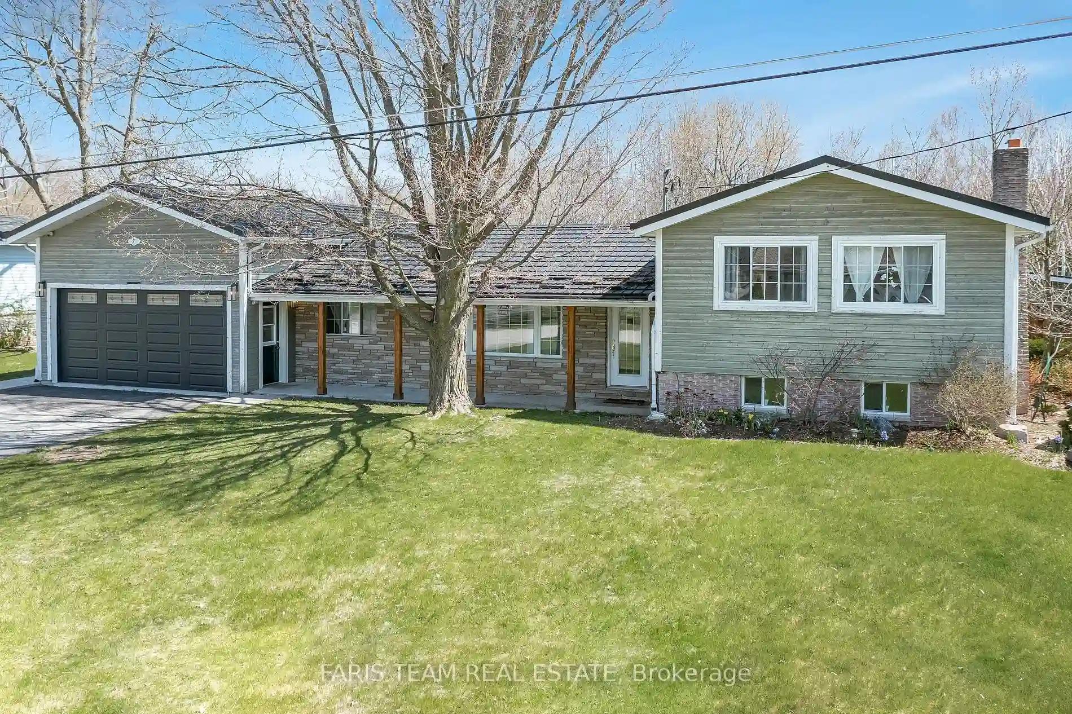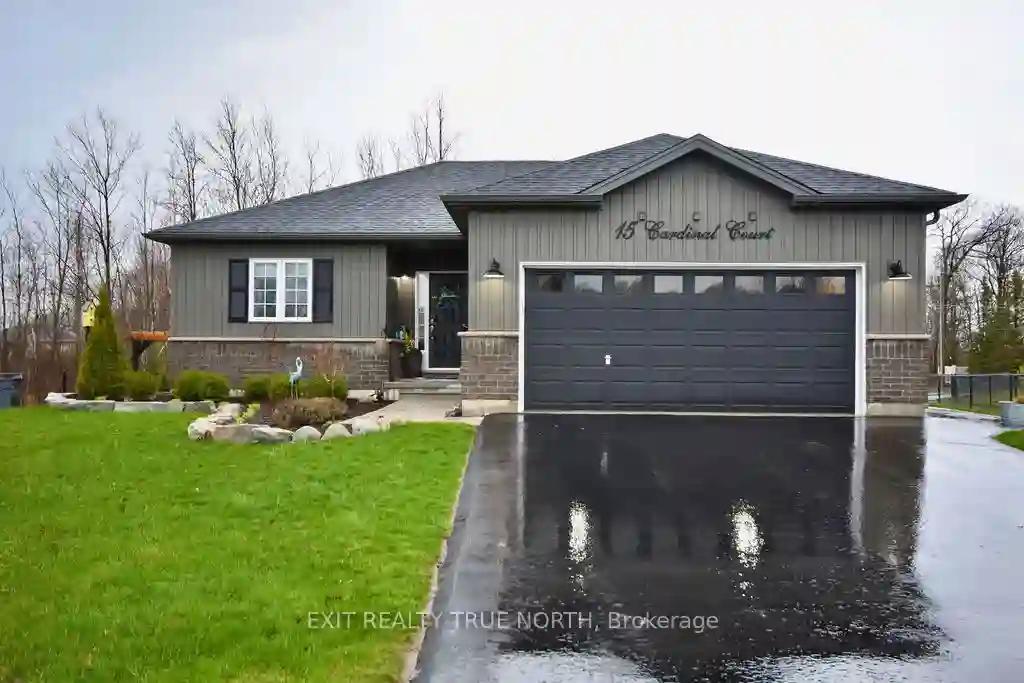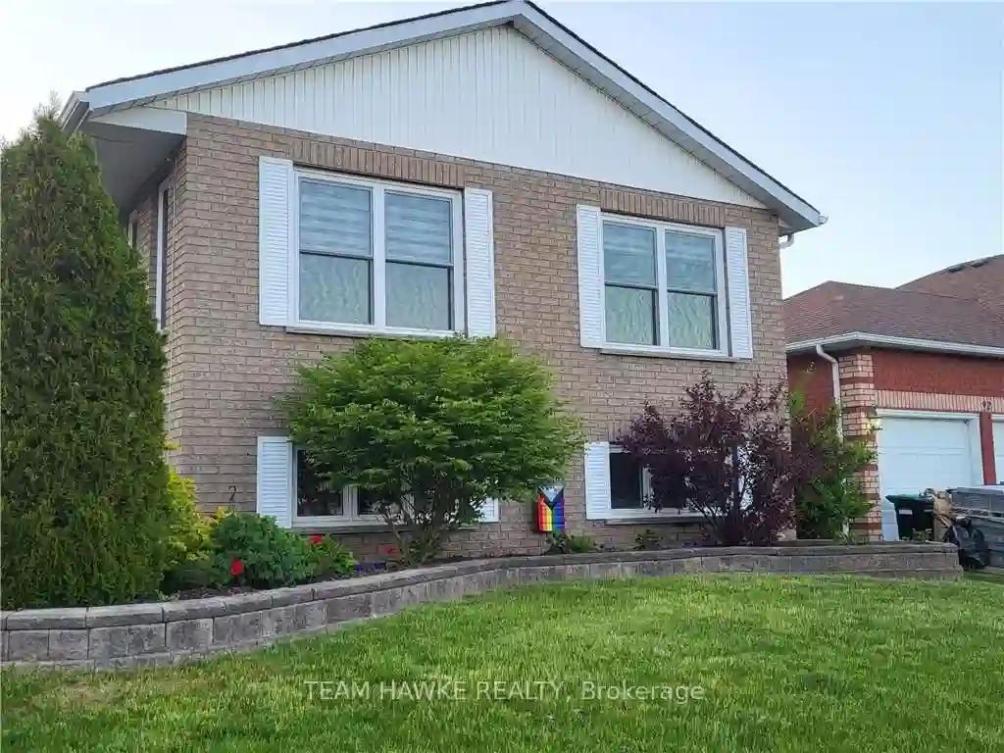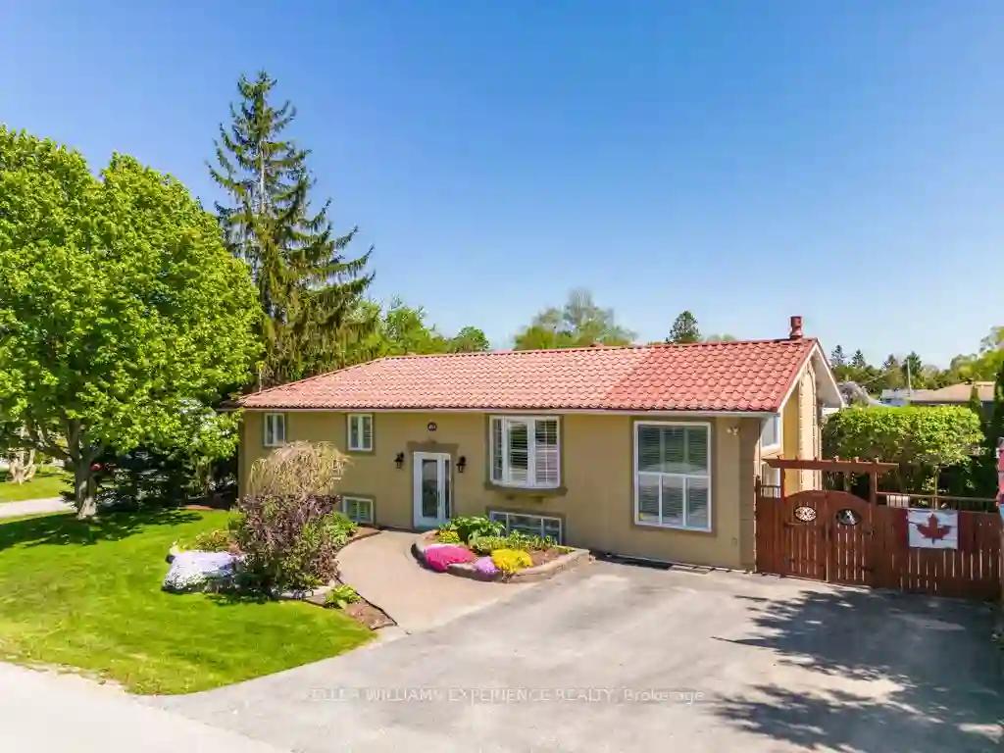Please Sign Up To View Property
342 Dodge Dr
Tay, Ontario, L0K 2C0
MLS® Number : S8242442
3 + 1 Beds / 2 Baths / 4 Parking
Lot Front: 169.67 Feet / Lot Depth: 65.93 Feet
Description
Welcome Home To 342 Dodge Drive. Nestled In The Heart Of Simcoe County, Lies The Delightful Neighbourhood Of Waubaushene. Surrounded by stunning natural landscapes. Conveniently located just off 400 on Highway 12, The main floor boasts an open concept design with a spacious island perfect for dining, overlooking the large living/dining room area. Sunlight floods in through the ample windows, creating a bright and airy atmosphere. This fully renovated home features charming shiplap ceilings and accents, laminated flooring, updated pot lights, and four spacious bedrooms. Step outside to a welcoming front porch with a timber frame, while the front yard and driveway are beautifully landscape.
Extras
Update: Newly Added 3PC Washroom With Walk-in Shower. New Windows/Doors, New Siding Soffit/Facia, New Roof (2017), New Electrical Panel 200 Amp, Generlnk Connection For Power Outages, Septic Serviced (2023), Plastic Tank(2012)
Additional Details
Drive
Private
Building
Bedrooms
3 + 1
Bathrooms
2
Utilities
Water
Municipal
Sewer
Septic
Features
Kitchen
1
Family Room
Y
Basement
Fin W/O
Fireplace
N
External Features
External Finish
Brick
Property Features
Cooling And Heating
Cooling Type
Central Air
Heating Type
Forced Air
Bungalows Information
Days On Market
17 Days
Rooms
Metric
Imperial
| Room | Dimensions | Features |
|---|---|---|
| Family | 14.93 X 11.15 ft | Laminate Bay Window Open Concept |
| Kitchen | 21.65 X 11.15 ft | W/O To Deck Centre Island Stainless Steel Appl |
| Bathroom | 7.74 X 8.01 ft | 4 Pc Bath Ceramic Floor Ceramic Floor |
| Prim Bdrm | 11.68 X 11.15 ft | Laminate Window Closet |
| 2nd Br | 8.53 X 11.15 ft | Laminate Window Closet |
| 3rd Br | 11.68 X 11.15 ft | Laminate Window Closet |
| Rec | 19.85 X 21.59 ft | Laminate Window Open Concept |
| Br | 10.76 X 10.43 ft | Laminate Window Closet |
| Laundry | 11.68 X 6.59 ft | Concrete Floor |
| Bathroom | 5.91 X 9.84 ft | 3 Pc Bath Ceramic Floor Ceramic Sink |
