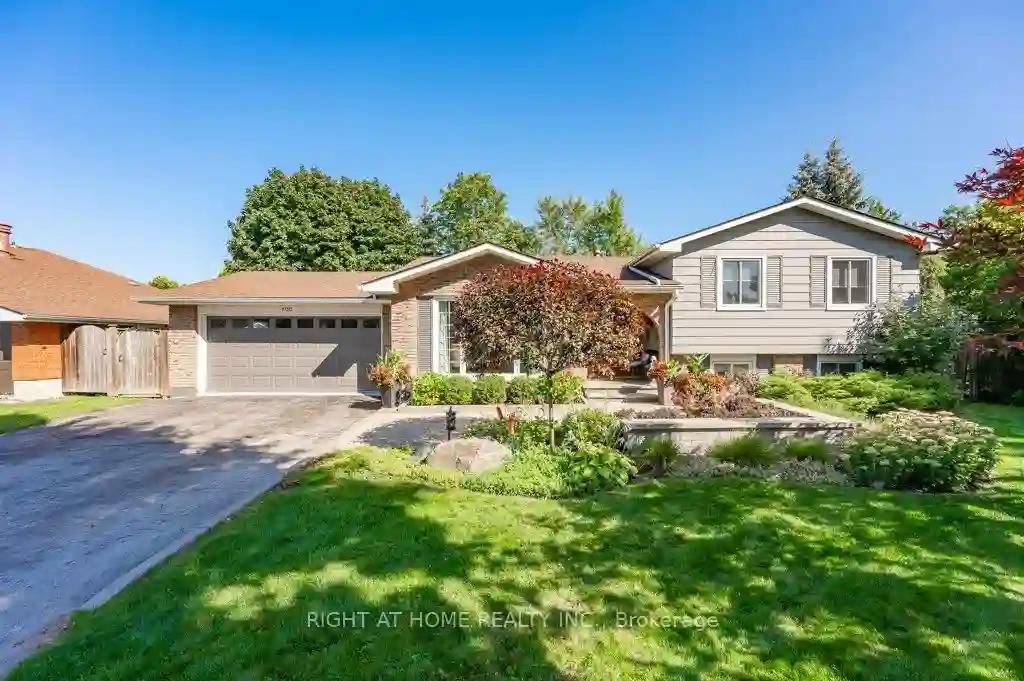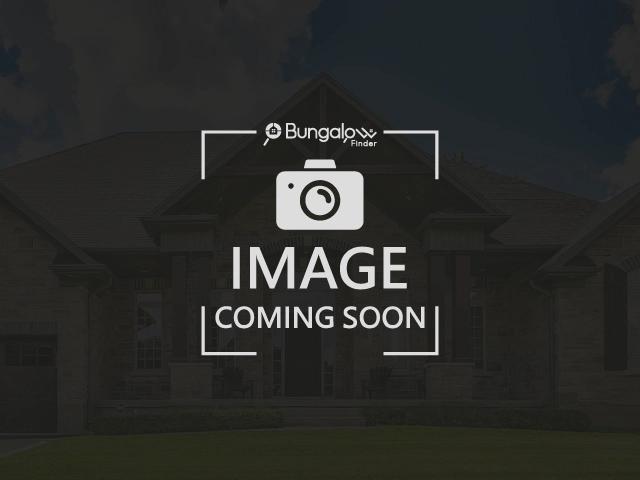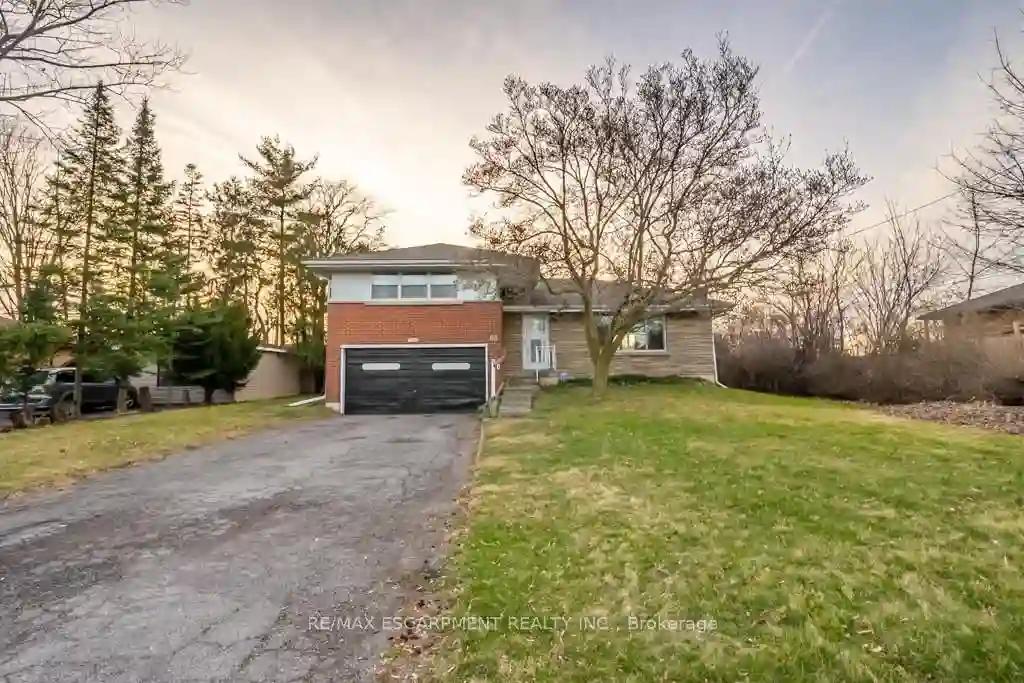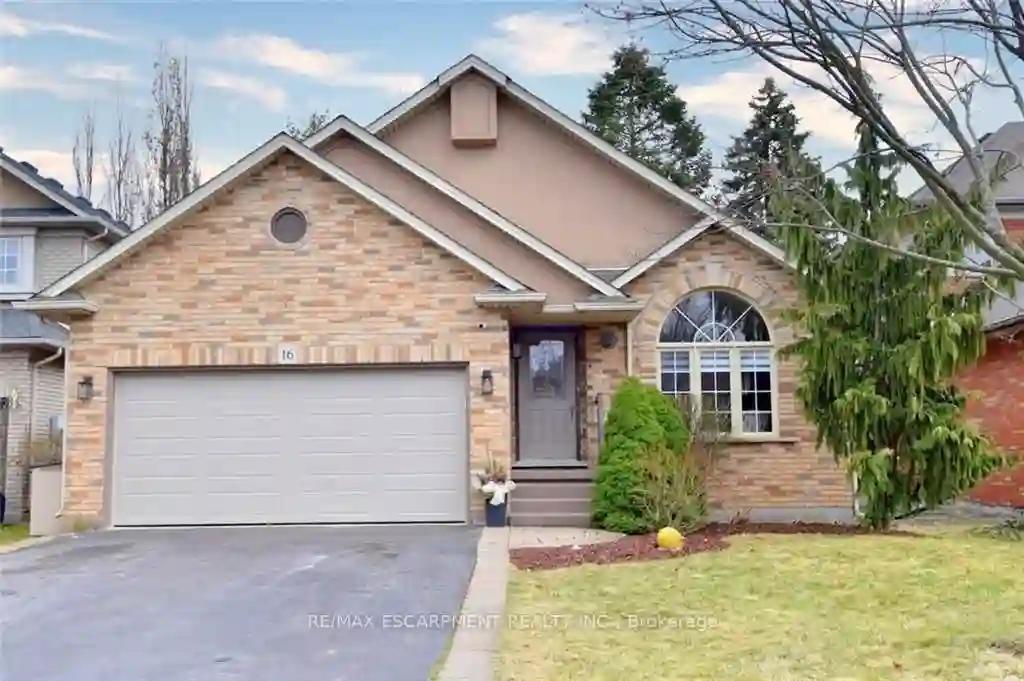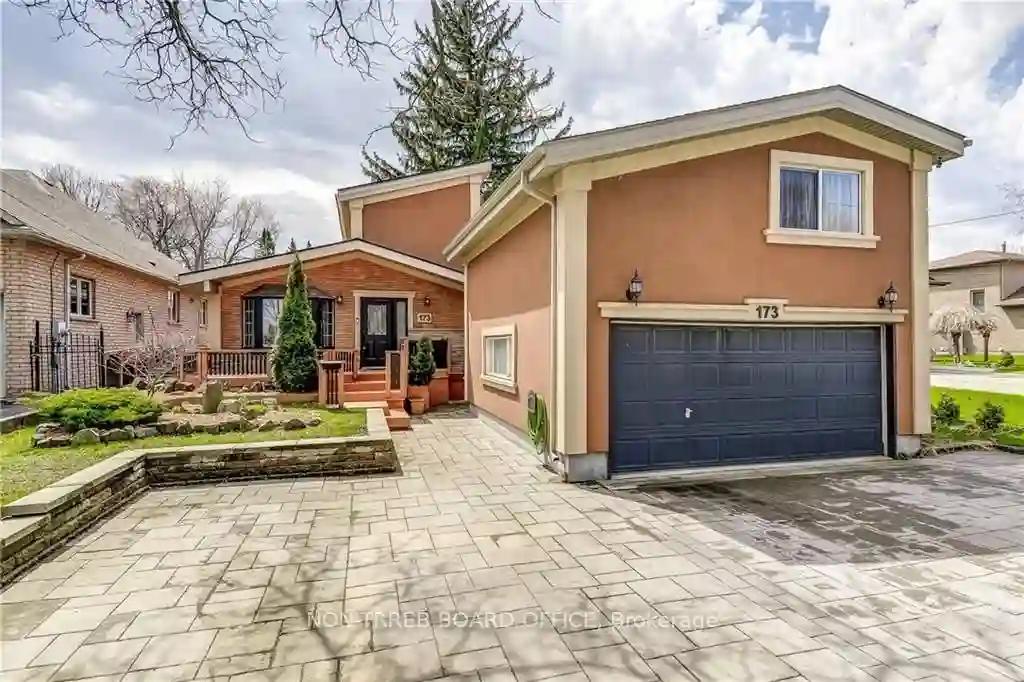Please Sign Up To View Property
100 Heatherdale Pl
Hamilton, Ontario, L9C 6N9
MLS® Number : X6810388
3 Beds / 2 Baths / 6 Parking
Lot Front: 43.01 Feet / Lot Depth: 146.2 Feet
Description
Rare Find! Huge Lot! This can be your own slice of paradise. No need for a cottage, vacation in your own yard! A beautiful spacious in quiet court, in Hamilton's desirable West Mountain area. features heated, salt-water on ground pool, huge deck, hot tub. Backs onto park/school & splash pad. Lovely private yard w/mature trees & no rear neighbours. New quality flooring throughout main level & updated kitchen with quartz countertops, cabinets, backsplash & skylight. The gem boasts 3 bedroom & 4-piece bathroom on 2nd level, spacious living and dining rooms on the main level that lead to a sparkling clean updated kitchen. Large Family room, gas fireplace, pool side bar & patio doors with walkout access to the back yard, pool and hot tub. Basement has a new rec-room/bedroom, storage rooms & laundry. Double car garage & double wide driveway. Freshly painted throughout & move-in ready. 5 minutes to Linc. Super clean home. Shows 10+++
Extras
**INTERBOAD LISTING: HAMILTON - BURLINGTON R. E. ASSOC**
Additional Details
Drive
Pvt Double
Building
Bedrooms
3
Bathrooms
2
Utilities
Water
Municipal
Sewer
Sewers
Features
Kitchen
1
Family Room
N
Basement
Fin W/O
Fireplace
Y
External Features
External Finish
Alum Siding
Property Features
Cooling And Heating
Cooling Type
Central Air
Heating Type
Forced Air
Bungalows Information
Days On Market
241 Days
Rooms
Metric
Imperial
| Room | Dimensions | Features |
|---|---|---|
| Living | 16.57 X 13.68 ft | |
| Dining | 10.17 X 9.32 ft | |
| Kitchen | 9.84 X 11.42 ft | |
| Prim Bdrm | 9.84 X 15.75 ft | |
| 2nd Br | 9.51 X 12.50 ft | |
| 3rd Br | 8.83 X 9.15 ft | |
| Family | 26.18 X 16.50 ft | Walk-Out Fireplace |
| Laundry | 9.51 X 21.10 ft | |
| Other | 16.40 X 13.16 ft | |
| Utility | 4.17 X 4.49 ft | |
| Utility | 4.33 X 6.23 ft |
